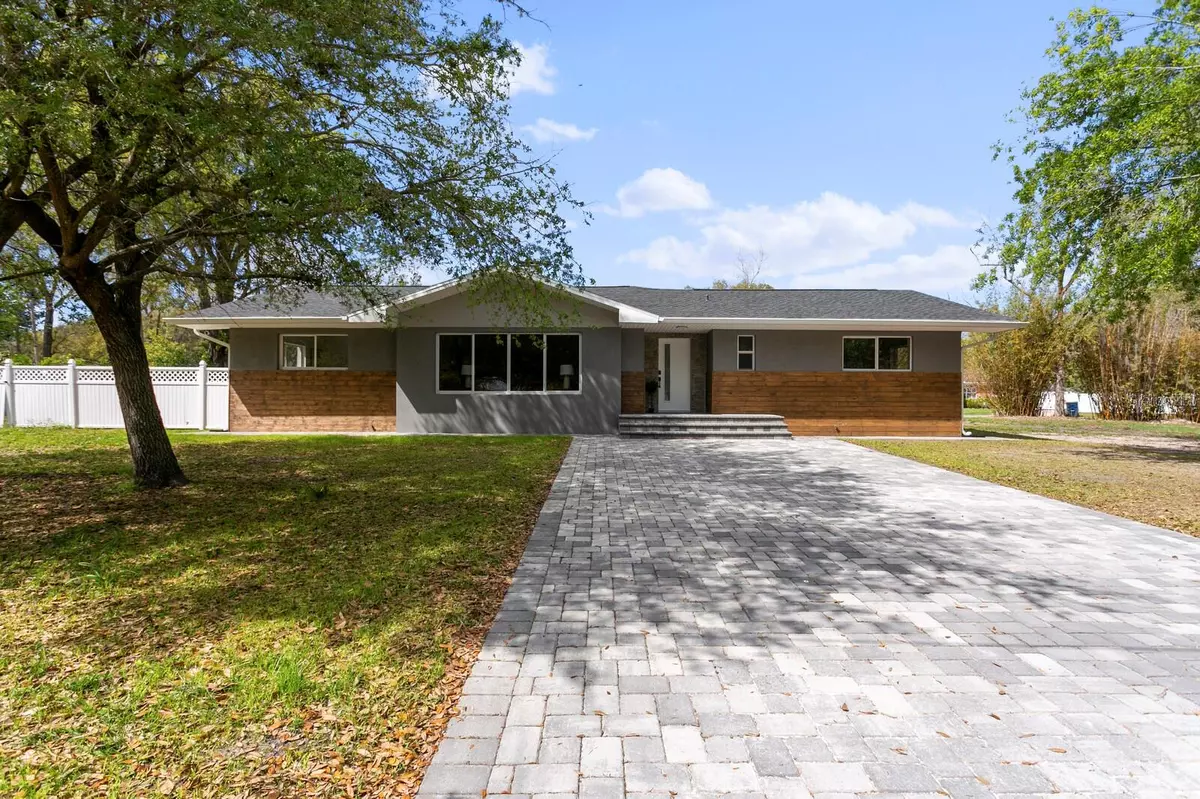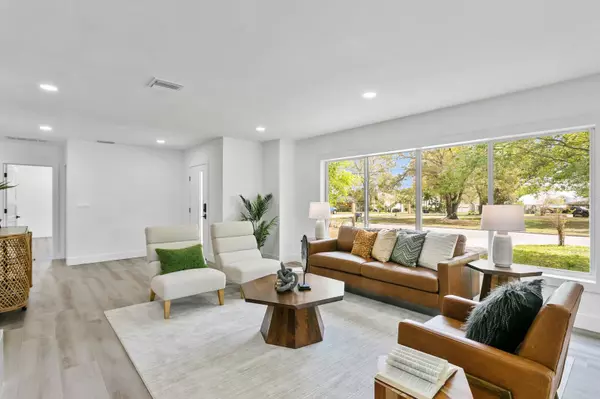$885,000
$885,000
For more information regarding the value of a property, please contact us for a free consultation.
4 Beds
4 Baths
2,607 SqFt
SOLD DATE : 04/05/2023
Key Details
Sold Price $885,000
Property Type Single Family Home
Sub Type Single Family Residence
Listing Status Sold
Purchase Type For Sale
Square Footage 2,607 sqft
Price per Sqft $339
Subdivision Wisharts Rep
MLS Listing ID A4562501
Sold Date 04/05/23
Bedrooms 4
Full Baths 3
Half Baths 1
Construction Status Inspections
HOA Y/N No
Originating Board Stellar MLS
Year Built 1951
Annual Tax Amount $9,940
Lot Size 0.370 Acres
Acres 0.37
Property Description
This stunning, one of a kind fully renovated home with a mother-in-law suite and a three car garage is the perfect blend of modern luxury and classic charm. Located in the highly desirable Wellswood Neighborhood, this property boasts a range of features that are sure to impress.
The main home features three spacious bedrooms and two beautiful bathrooms, complete with floor to ceiling tile. The large family room is perfect for entertaining guests or simply relaxing by the fire place. The brand new kitchen is a chef's dream, complete with self-closing cabinets and a beautiful waterfall island. The entire home has been fitted with new insulation, plumbing, electrical and HVAC systems with a warranty and a brand new roof. The mother-in-law suite is a fantastic addition to this property, offering a separate living space complete with one bedroom, one full bathroom, full kitchen, and living area. Outside, a huge fenced yard offers ample space for outdoor activities and relaxation. The exterior of the property is equally impressive, with a brand new driveway made with pavers and a sidewalk around the entire house and another circular driveway by the mother-in-law and the garage. The huge fenced yard has been thoughtfully landscaped and updated with new stucco, creating an inviting and warm atmosphere for outdoor activities. The detached three-car garage provides additional storage and workspace, complete with a half bathroom.
Overall, this property is a rare gem. Don't miss your opportunity to make this your dream home!
Location
State FL
County Hillsborough
Community Wisharts Rep
Zoning RS-60
Interior
Interior Features Eat-in Kitchen, Living Room/Dining Room Combo, Master Bedroom Main Floor, Open Floorplan, Other, Solid Surface Counters, Split Bedroom, Thermostat, Walk-In Closet(s)
Heating Central
Cooling Central Air
Flooring Tile, Vinyl
Fireplaces Type Wood Burning
Furnishings Unfurnished
Fireplace true
Appliance Dishwasher, Electric Water Heater, Freezer, Ice Maker, Microwave, Other, Range
Exterior
Exterior Feature Sliding Doors
Garage Spaces 3.0
Utilities Available Electricity Available, Electricity Connected, Water Available, Water Connected
Roof Type Shingle
Attached Garage false
Garage true
Private Pool No
Building
Story 1
Entry Level One
Foundation Slab
Lot Size Range 1/4 to less than 1/2
Sewer Public Sewer
Water Public
Structure Type Block
New Construction false
Construction Status Inspections
Schools
Elementary Schools Mendenhall-Hb
Middle Schools Memorial-Hb
High Schools Hillsborough-Hb
Others
Senior Community No
Ownership Fee Simple
Acceptable Financing Cash, Conventional, FHA
Listing Terms Cash, Conventional, FHA
Special Listing Condition None
Read Less Info
Want to know what your home might be worth? Contact us for a FREE valuation!

Our team is ready to help you sell your home for the highest possible price ASAP

© 2025 My Florida Regional MLS DBA Stellar MLS. All Rights Reserved.
Bought with IMPACT REALTY TAMPA BAY
Find out why customers are choosing LPT Realty to meet their real estate needs!!






