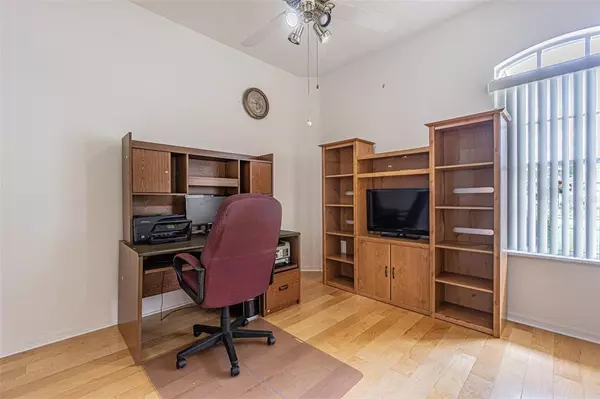$571,896
$549,900
4.0%For more information regarding the value of a property, please contact us for a free consultation.
5 Beds
3 Baths
3,563 SqFt
SOLD DATE : 03/17/2023
Key Details
Sold Price $571,896
Property Type Single Family Home
Sub Type Single Family Residence
Listing Status Sold
Purchase Type For Sale
Square Footage 3,563 sqft
Price per Sqft $160
Subdivision Pristine Place Ph 3
MLS Listing ID U8176198
Sold Date 03/17/23
Bedrooms 5
Full Baths 3
Construction Status Appraisal,Financing,Inspections
HOA Fees $62/qua
HOA Y/N Yes
Originating Board Stellar MLS
Year Built 2002
Annual Tax Amount $3,500
Lot Size 0.340 Acres
Acres 0.34
Property Description
PRICE IMPROVEMENT! Your Florida home awaits! Gorgeous custom built pool home located in the gated community of Pristine Place! The single-story home features 3563 s.f., 5/3/3, plus home office, and sits on an oversized .34 acre lot. You are welcomed by a paver driveway and walkway and beautiful landscaping. The large front porch is tiled with a mosaic inlay and perfect for enjoying the outdoors in rocking chairs! Upon entering the double front doors, you will notice the high ceilings, 8 foot doors, archways, tray ceilings and formal living and dining areas. To the right are double French doors that lead to the comfortable den/office. Moving further into the home, you'll find an open concept floorplan with a combined grand room, gourmet kitchen and casual dining area. Elegant bamboo wood floors run throughout the main living areas and master bedroom and flow seamlessly into the 20x20 tile in the kitchen. The kitchen has ample cabinet space and features all matching stainless steel LG appliances, granite countertops, and breakfast bar that overlooks the solar heated pool. The expansive double covered lanai and pool are accessible through sliders or French doors from all surrounding rooms. The private pool area is perfect for relaxing or entertaining year round. A misting system is installed on the lanai for cooling off on those hot summer days. The owner's retreat offers loads of natural light, a soaking tub, double vanities, walk-in shower and large his/her walk-in closets. A 3-way split floor plan provides privacy for all bedrooms. The 4th bedroom is very large and could be used as a bonus/media/craft room. The 5th bedroom is an en-suite with shared pool bath and big enough to be used as an in-law suite. You will be the envy of the neighborhood when your guests see the amazing 32'x6.5' laundry/storage room with utility sink, storage racks and included washer/dryer. The generously sized 3 car garage offers one separate bay that has a window AC unit and is a perfect workspace for the automobile enthusiast or hobby lover. Residents have access to Pristine Place amenities which includes community activities, pool, fitness center, tennis courts, fitness center, playgrounds, rooms available for rent including a grand ballroom & many more.
Location
State FL
County Hernando
Community Pristine Place Ph 3
Zoning 01
Rooms
Other Rooms Bonus Room, Den/Library/Office, Family Room, Formal Dining Room Separate, Formal Living Room Separate, Inside Utility, Storage Rooms
Interior
Interior Features Built-in Features, Ceiling Fans(s), Eat-in Kitchen, High Ceilings, Kitchen/Family Room Combo, Master Bedroom Main Floor, Open Floorplan, Split Bedroom, Stone Counters, Thermostat, Tray Ceiling(s), Walk-In Closet(s), Window Treatments
Heating Central
Cooling Central Air
Flooring Carpet, Ceramic Tile, Wood
Fireplaces Type Electric, Free Standing
Furnishings Negotiable
Fireplace true
Appliance Dishwasher, Disposal, Dryer, Electric Water Heater, Microwave, Range, Refrigerator, Washer
Laundry Inside, Laundry Room
Exterior
Exterior Feature French Doors, Irrigation System, Rain Gutters
Parking Features Workshop in Garage
Garage Spaces 3.0
Pool Gunite, In Ground, Screen Enclosure, Solar Heat
Community Features Deed Restrictions, Fitness Center, Gated, Playground, Pool, Tennis Courts
Utilities Available Cable Connected, Electricity Connected, Sewer Connected, Water Connected
Amenities Available Clubhouse, Gated, Playground, Pool, Tennis Court(s)
Roof Type Shingle
Porch Front Porch, Patio, Screened
Attached Garage true
Garage true
Private Pool Yes
Building
Entry Level One
Foundation Slab
Lot Size Range 1/4 to less than 1/2
Sewer Public Sewer
Water Public
Architectural Style Traditional
Structure Type Block, Stucco
New Construction false
Construction Status Appraisal,Financing,Inspections
Schools
Elementary Schools Pine Grove Elementary School
Middle Schools Powell Middle
High Schools Central High School
Others
Pets Allowed Number Limit
HOA Fee Include Common Area Taxes, Pool, Escrow Reserves Fund, Management
Senior Community No
Ownership Fee Simple
Monthly Total Fees $62
Acceptable Financing Cash, Conventional, VA Loan
Membership Fee Required Required
Listing Terms Cash, Conventional, VA Loan
Num of Pet 3
Special Listing Condition None
Read Less Info
Want to know what your home might be worth? Contact us for a FREE valuation!

Our team is ready to help you sell your home for the highest possible price ASAP

© 2025 My Florida Regional MLS DBA Stellar MLS. All Rights Reserved.
Bought with EXP REALTY LLC
Find out why customers are choosing LPT Realty to meet their real estate needs!!






