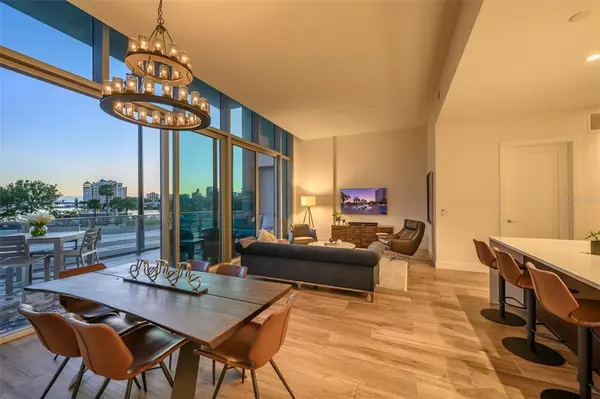$1,445,000
$1,499,000
3.6%For more information regarding the value of a property, please contact us for a free consultation.
2 Beds
3 Baths
1,640 SqFt
SOLD DATE : 03/03/2023
Key Details
Sold Price $1,445,000
Property Type Condo
Sub Type Condominium
Listing Status Sold
Purchase Type For Sale
Square Footage 1,640 sqft
Price per Sqft $881
Subdivision Vue Sarasota Bay
MLS Listing ID A4552538
Sold Date 03/03/23
Bedrooms 2
Full Baths 2
Half Baths 1
Condo Fees $1,602
Construction Status Financing,Inspections
HOA Y/N No
Originating Board Stellar MLS
Year Built 2017
Annual Tax Amount $12,294
Lot Size 1.790 Acres
Acres 1.79
Property Description
Enjoy exceptional views, concierge amenities, and luxury living at this rarely available plaza level residence at VUE. Within steps of Downtown Sarasota and the Bay, this 2.5 bath, 1 bedroom plus large den/second bedroom home offers the luxury and convenience of condominium living with the opportunity for elevator-free access to your home. The current owners use the den as a private second bedroom with king bed, closet and en suite full bath. Situated within steps from Main Street, the Bay, the Ringling Bridge, and the Marina, this residence offers the luxury and convenience of condominium living with the opportunity for elevator-free access to your home. A large private terrace with frameless glass railings extends the magnificent views of Sarasota Bay, bringing you closer to the waterfront and adding to a grand sense of space. Inside, 12-foot ceilings and floor-to-ceiling glass sliders to the terrace complement an open layout of more than 1,600 square feet. Beyond the private entry foyer, a massive great room with open sight lines showcases the southern orientation and picturesque water and marina views. Adjacent to the great room, the gourmet kitchen maximizes counter space and seating with an oversized island. Premium stainless JennAir appliances and sleek cabinetry add to the minimalist luxury of the home’s design. A spacious dining area alongside the terrace is distinguished by artful pendant lighting and has room to seat at least six, with additional dining space available just outside. The owners’ suite is a luxurious haven with a wall of floor-to-ceiling glass offering Bay and marina views. The bath includes a wide double vanity, walk-in shower, and enclosed water closet. Through the bathroom, there is a massive walk-in closet with ample shelving. A flexible oversized den near the foyer is perfect for a second bedroom for guests, media room or dedicated office with an additional en suite full bath that ensures hospitality. Across the entryway, a powder room and utility room with washer and dryer add valuable functionality. Newly built in 2017, VUE is one of Sarasota’s most sought-after addresses with amenities that include 24/7 concierge service, large pool and residents’ terrace, lounge space, fitness center, dog park, valet parking and more. Sleek and modern in design, the building occupies the heart of Downtown Sarasota within steps of the waterfront, marina, Bay Park, Ringling Bridge and cosmopolitan galleries, shops and restaurants.
Location
State FL
County Sarasota
Community Vue Sarasota Bay
Zoning DTB
Rooms
Other Rooms Den/Library/Office
Interior
Interior Features Accessibility Features, Ceiling Fans(s), Eat-in Kitchen, High Ceilings, Kitchen/Family Room Combo, Living Room/Dining Room Combo, Master Bedroom Main Floor, Open Floorplan, Solid Surface Counters, Solid Wood Cabinets, Stone Counters, Thermostat, Walk-In Closet(s)
Heating Central
Cooling Central Air
Flooring Carpet, Ceramic Tile
Fireplace false
Appliance Built-In Oven, Convection Oven, Dishwasher, Disposal, Dryer, Electric Water Heater, Range, Range Hood, Refrigerator, Washer
Laundry Laundry Room
Exterior
Exterior Feature Balcony, Courtyard, Dog Run, Lighting, Outdoor Grill, Outdoor Kitchen, Outdoor Shower, Sliding Doors
Garage Spaces 2.0
Pool Heated, In Ground, Infinity, Tile
Community Features Association Recreation - Owned, Buyer Approval Required, Clubhouse, Fitness Center, Pool, Sidewalks, Waterfront
Utilities Available Cable Available, Cable Connected, Electricity Available, Electricity Connected, Public, Sewer Available, Sewer Connected, Water Available, Water Connected
Amenities Available Clubhouse, Elevator(s), Fitness Center, Lobby Key Required, Pool, Recreation Facilities
Waterfront true
Waterfront Description Bay/Harbor, Marina
View Y/N 1
View City, Water
Roof Type Built-Up
Porch Covered, Patio
Attached Garage false
Garage true
Private Pool No
Building
Lot Description Cul-De-Sac, City Limits, Landscaped, Near Marina, Sidewalk, Street Brick
Story 1
Entry Level One
Foundation Slab
Sewer Public Sewer
Water Public
Architectural Style Contemporary
Structure Type Block
New Construction false
Construction Status Financing,Inspections
Schools
Elementary Schools Alta Vista Elementary
Middle Schools Booker Middle
High Schools Booker High
Others
Pets Allowed Number Limit
HOA Fee Include Guard - 24 Hour, Cable TV, Common Area Taxes, Pool, Electricity, Escrow Reserves Fund, Gas, Insurance, Internet, Maintenance Structure, Maintenance Grounds, Maintenance, Management, Pest Control, Pool, Recreational Facilities, Security, Sewer, Trash, Water
Senior Community No
Ownership Fee Simple
Monthly Total Fees $1, 602
Acceptable Financing Cash, Conventional
Membership Fee Required Required
Listing Terms Cash, Conventional
Num of Pet 2
Special Listing Condition None
Read Less Info
Want to know what your home might be worth? Contact us for a FREE valuation!

Our team is ready to help you sell your home for the highest possible price ASAP

© 2024 My Florida Regional MLS DBA Stellar MLS. All Rights Reserved.
Bought with COLDWELL BANKER REALTY

Find out why customers are choosing LPT Realty to meet their real estate needs!!






