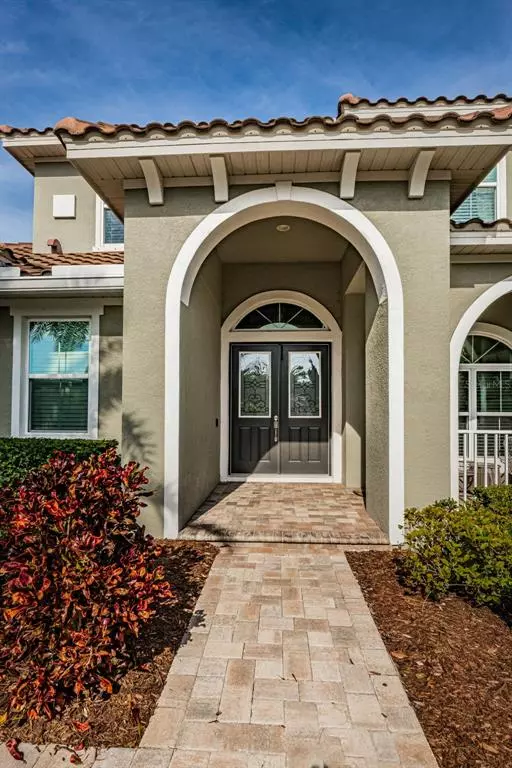$1,400,000
$1,498,000
6.5%For more information regarding the value of a property, please contact us for a free consultation.
6 Beds
5 Baths
4,430 SqFt
SOLD DATE : 03/01/2023
Key Details
Sold Price $1,400,000
Property Type Single Family Home
Sub Type Single Family Residence
Listing Status Sold
Purchase Type For Sale
Square Footage 4,430 sqft
Price per Sqft $316
Subdivision Old Memorial Sub Ph
MLS Listing ID T3424580
Sold Date 03/01/23
Bedrooms 6
Full Baths 4
Half Baths 1
Construction Status Inspections
HOA Fees $316/qua
HOA Y/N Yes
Originating Board Stellar MLS
Year Built 2016
Annual Tax Amount $11,728
Lot Size 0.410 Acres
Acres 0.41
Property Description
Welcome to Luxury in the highly exclusive GATED neighborhood of Old Memorial. This 6 bedroom + office+ loft , 4.5 baths, 3 car garage built by David Weekley is situated on a beautiful fully fenced in .41 acre conservation lot. Exceptional curb appeal with tile roof, brick paver driveway, walkway and front porch. From the moment you walk in through the double door entry, notice the soaring high ceilings, Engineered hardwood floors, wainscotting and crown molding. The craftsmanship and detail is exquisite of the newly built floor to ceiling custom office with double French doors, lots of cabinet space, file drawers and shelving. Working from home can’t get any better! First floor features guest bedroom and full bathroom and a master suite with a bay window view overlooking the pool and conservation and tray ceiling. En suite bath has separate vanities, super shower with a handheld and wall mount shower head, stunning quartz countertops, and oversized custom built-in closet.
The dream kitchen is stunning showcasing Cambria quartz countertops, white shaker 42” cabinets, soft close drawers, extensive cabinet space, huge center island, gas cooktop, stainless steel appliances, custom oven hood, ceramic farmhouse sink, eat in breakfast space along with counter height bar seating, and open to the family room that has a stone accent feature wall, 12 ft. pocket slider that extends the living space to the to the brick paver lanai . Leave open on the cool nights and walk out to the gas heated saltwater pool , spa, and sunshelf with bubbler and umbrella holder. All that you can control from an app on your phone. Screened in end to end for plenty of space to entertain family and friends and enjoy the gorgeous sunsets. A rare but highly desired separate pool bath is outside home so no tracking any water throughout the home. Backyard has so much space for fur babies, swing set, trampoline….and so much more!
Stairwell leading upstairs has iron railing and hardwood flooring. You will find 4 bedrooms (1 is used as a media room) , 2 full baths - One is Jack and Jill with 2 sinks, granite countertops and separate shower room with storage closet. Other bathroom has granite countertops, extra storage cabinet and glass shower door. The giant loft is perfect for a kids playroom, game area, another TV room…ideas area endless. This home is equipped with hurricane shutters, alarm system and pre-wired for surround sound. Old memorial has a community tennis court and is close to Ed-radice sports complex, white sandy world-renowned gulf beaches, shopping, golf, dining, excellent schools and Tampa International Airport.
Location
State FL
County Hillsborough
Community Old Memorial Sub Ph
Zoning PD
Rooms
Other Rooms Den/Library/Office, Inside Utility, Loft
Interior
Interior Features Built-in Features, Ceiling Fans(s), Crown Molding, Eat-in Kitchen, High Ceilings, In Wall Pest System, Kitchen/Family Room Combo, Master Bedroom Main Floor, Open Floorplan, Stone Counters, Thermostat, Tray Ceiling(s), Walk-In Closet(s), Window Treatments
Heating Electric, Natural Gas
Cooling Central Air
Flooring Carpet, Ceramic Tile, Hardwood
Fireplace false
Appliance Cooktop, Dishwasher, Gas Water Heater, Microwave, Refrigerator, Water Softener
Laundry Inside, Laundry Room
Exterior
Exterior Feature French Doors, Hurricane Shutters, Irrigation System, Lighting, Rain Gutters, Sliding Doors
Garage Covered, Driveway, Garage Door Opener, Garage Faces Side
Garage Spaces 3.0
Fence Fenced
Pool Heated, In Ground, Lighting, Outside Bath Access, Salt Water, Screen Enclosure
Community Features Buyer Approval Required, Gated, Tennis Courts
Utilities Available Electricity Available, Electricity Connected, Natural Gas Available, Natural Gas Connected, Sprinkler Recycled
Amenities Available Tennis Court(s)
Waterfront true
Waterfront Description Creek, Pond
View Y/N 1
View Trees/Woods, Water
Roof Type Tile
Porch Covered, Enclosed, Front Porch, Patio, Porch, Screened
Parking Type Covered, Driveway, Garage Door Opener, Garage Faces Side
Attached Garage true
Garage true
Private Pool Yes
Building
Lot Description Conservation Area, Flood Insurance Required, Landscaped, Paved
Story 2
Entry Level Two
Foundation Block, Slab
Lot Size Range 1/4 to less than 1/2
Sewer Public Sewer
Water Public
Structure Type Block, Stucco
New Construction false
Construction Status Inspections
Schools
Elementary Schools Hammond Elementary School
Middle Schools Walker-Hb
High Schools Sickles-Hb
Others
Pets Allowed Yes
Senior Community No
Ownership Fee Simple
Monthly Total Fees $316
Acceptable Financing Cash, Conventional, FHA, VA Loan
Membership Fee Required Required
Listing Terms Cash, Conventional, FHA, VA Loan
Special Listing Condition None
Read Less Info
Want to know what your home might be worth? Contact us for a FREE valuation!

Our team is ready to help you sell your home for the highest possible price ASAP

© 2024 My Florida Regional MLS DBA Stellar MLS. All Rights Reserved.
Bought with BHHS FLORIDA PROPERTIES GROUP

Find out why customers are choosing LPT Realty to meet their real estate needs!!






