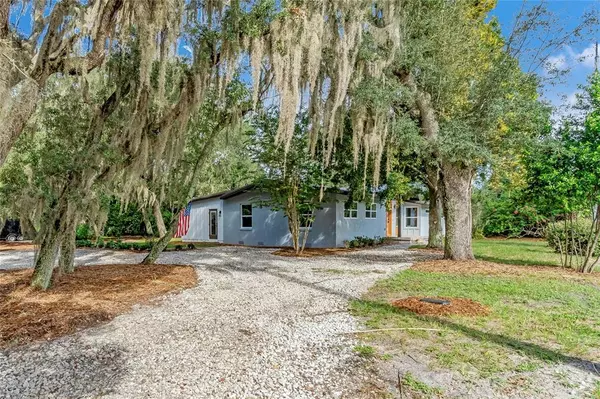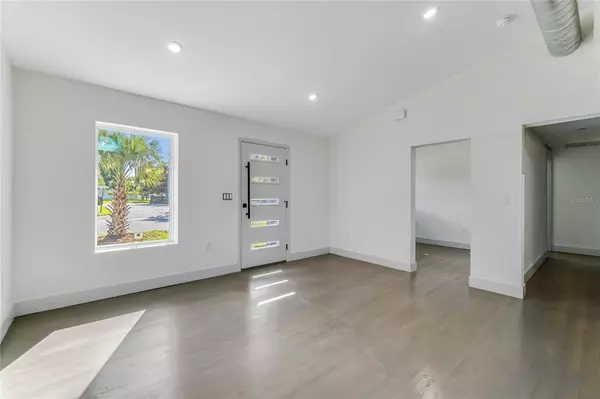$425,000
$444,900
4.5%For more information regarding the value of a property, please contact us for a free consultation.
3 Beds
2 Baths
1,876 SqFt
SOLD DATE : 11/04/2022
Key Details
Sold Price $425,000
Property Type Single Family Home
Sub Type Single Family Residence
Listing Status Sold
Purchase Type For Sale
Square Footage 1,876 sqft
Price per Sqft $226
Subdivision Pine Crest
MLS Listing ID O6063793
Sold Date 11/04/22
Bedrooms 3
Full Baths 2
Construction Status Appraisal,Financing,Inspections
HOA Y/N No
Originating Board Stellar MLS
Year Built 1960
Annual Tax Amount $1,535
Lot Size 0.290 Acres
Acres 0.29
Lot Dimensions 100x127
Property Description
Welcome to 4040 S. Sanford Ave. This mid-century modern Sanford charmer is completely remodeled with a top to bottom home renovation. New additions bring the total living area up to 1876 square feet and a new front porch adds curb appeal and character while maintaining the Mid-century styling. Inside, brand new contemporary kitchens and baths will delight the lucky new owners with style and functionality. The original oak hardwood floors are restored to a new modern version of their former glory. New doors and trim installed throughout. All major systems are brand new, (plumbing, air conditioning and electrical), all new Low-E windows and doors installed, and the home is insulated with spray foam. Awesome new metal roof for maximum efficiency and durability. Home is connected to city water and new septic system installed. Outside enjoy the nearly one-quarter acre home site with beautiful tree canopy and an old Florida charm. Close to everything, this location has much to offer; Seminole County schools, easy access to 417, minutes from downtown Sanford, up the street from the Lake Jesup boat launch, and NO HOA restrictions. Hurry to be the first to see this fantastic offering!
Location
State FL
County Seminole
Community Pine Crest
Zoning A-1
Rooms
Other Rooms Den/Library/Office, Inside Utility
Interior
Interior Features Master Bedroom Main Floor, Solid Surface Counters, Stone Counters, Thermostat, Vaulted Ceiling(s), Walk-In Closet(s)
Heating Central, Electric, Exhaust Fan, Heat Pump
Cooling Central Air
Flooring Tile, Vinyl, Wood
Fireplace false
Appliance Dishwasher, Disposal, Electric Water Heater, Range, Range Hood, Refrigerator
Laundry Inside, Laundry Room
Exterior
Exterior Feature French Doors
Utilities Available BB/HS Internet Available, Electricity Connected, Phone Available, Water Connected
View Trees/Woods
Roof Type Metal
Garage false
Private Pool No
Building
Story 1
Entry Level One
Foundation Crawlspace, Stem Wall
Lot Size Range 1/4 to less than 1/2
Sewer Septic Tank
Water Public
Structure Type Block, Wood Frame
New Construction false
Construction Status Appraisal,Financing,Inspections
Schools
Elementary Schools Hamilton Elementary
Middle Schools Sanford Middle
High Schools Seminole High
Others
Pets Allowed Yes
Senior Community No
Pet Size Extra Large (101+ Lbs.)
Ownership Fee Simple
Acceptable Financing Cash, Conventional, FHA, VA Loan
Listing Terms Cash, Conventional, FHA, VA Loan
Num of Pet 10+
Special Listing Condition None
Read Less Info
Want to know what your home might be worth? Contact us for a FREE valuation!

Our team is ready to help you sell your home for the highest possible price ASAP

© 2024 My Florida Regional MLS DBA Stellar MLS. All Rights Reserved.
Bought with CHERRY'S FOCUSED IN REALTY LLC
Find out why customers are choosing LPT Realty to meet their real estate needs!!






