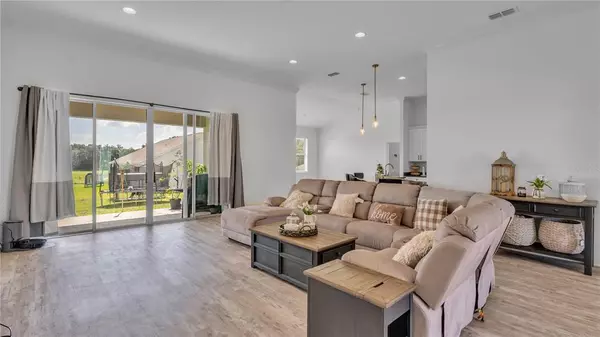$540,000
$574,900
6.1%For more information regarding the value of a property, please contact us for a free consultation.
4 Beds
4 Baths
2,909 SqFt
SOLD DATE : 10/05/2022
Key Details
Sold Price $540,000
Property Type Single Family Home
Sub Type Single Family Residence
Listing Status Sold
Purchase Type For Sale
Square Footage 2,909 sqft
Price per Sqft $185
Subdivision Dean Ranch
MLS Listing ID L4932212
Sold Date 10/05/22
Bedrooms 4
Full Baths 3
Half Baths 1
Construction Status Appraisal,Financing
HOA Y/N No
Originating Board Stellar MLS
Year Built 2021
Annual Tax Amount $357
Lot Size 0.990 Acres
Acres 0.99
Property Description
Nearly an acre lot, no HOA and practically new - so why wait to build! This is a custom, 4 bedroom | 3.5 bathroom home, plus an office, built in 2021 by Southern Homes and situated on an oversized lot. The exterior boasts curb appeal with the stunning stone accents, extended driveway and lush landscaping. Walk through the front door into the foyer that leads straight into the living room. The kitchen features plenty of cabinet space and countertop space, with granite counters, a beautifully subway tiled backsplash, stainless steel appliances and pendant lighting, while overlooking the living area. The perfect space and an open floor plan for hosting family and friends for entertainment and the upcoming holiday season. The master bedroom features a tray ceiling with walk-in closet, as well as an en-suite master bathroom with a step-in shower and dual sink vanity and a seated space in the center. Two of the bedrooms share a guest bathroom, while the fourth bedroom has it's own bathroom with the bonus of a walk-in closet. The sliding glass doors from the living room lead to the covered lanai overlooking the back yard with plenty of space for your future pool addition, room for play, with side yard for boat storage and more. Schedule your tour today!
Location
State FL
County Polk
Community Dean Ranch
Zoning SFR
Rooms
Other Rooms Den/Library/Office
Interior
Interior Features Ceiling Fans(s), Eat-in Kitchen, High Ceilings, Kitchen/Family Room Combo, Open Floorplan, Split Bedroom, Stone Counters, Thermostat, Vaulted Ceiling(s), Walk-In Closet(s), Window Treatments
Heating Central
Cooling Central Air
Flooring Carpet, Vinyl
Fireplace false
Appliance Built-In Oven, Dishwasher, Electric Water Heater, Microwave, Range Hood, Refrigerator
Laundry Inside, Laundry Room
Exterior
Exterior Feature Irrigation System, Sliding Doors
Garage Spaces 3.0
Utilities Available Cable Available, Electricity Available, Electricity Connected, Water Available, Water Connected
Roof Type Shingle
Attached Garage true
Garage true
Private Pool No
Building
Lot Description Oversized Lot
Entry Level One
Foundation Slab
Lot Size Range 1/2 to less than 1
Sewer Septic Tank
Water Public
Structure Type Block, Stucco
New Construction false
Construction Status Appraisal,Financing
Schools
Elementary Schools Bartow Elem Academy
Middle Schools Bartow Middle
High Schools Bartow High
Others
Senior Community No
Ownership Fee Simple
Acceptable Financing Cash, Conventional, FHA, VA Loan
Listing Terms Cash, Conventional, FHA, VA Loan
Special Listing Condition None
Read Less Info
Want to know what your home might be worth? Contact us for a FREE valuation!

Our team is ready to help you sell your home for the highest possible price ASAP

© 2025 My Florida Regional MLS DBA Stellar MLS. All Rights Reserved.
Bought with BETTER HOMES & GARDENS FINE LIVING
Find out why customers are choosing LPT Realty to meet their real estate needs!!






