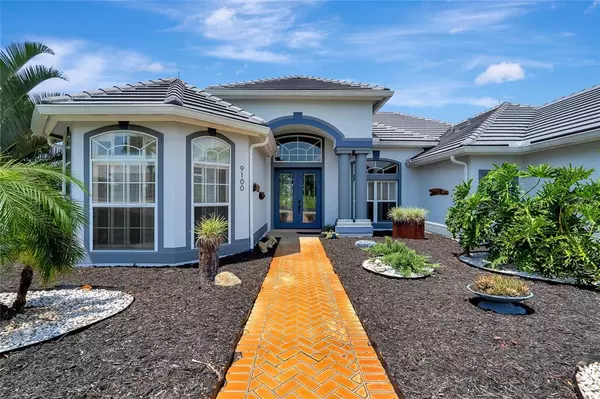$1,140,000
$1,125,000
1.3%For more information regarding the value of a property, please contact us for a free consultation.
4 Beds
4 Baths
3,827 SqFt
SOLD DATE : 07/22/2022
Key Details
Sold Price $1,140,000
Property Type Single Family Home
Sub Type Single Family Residence
Listing Status Sold
Purchase Type For Sale
Square Footage 3,827 sqft
Price per Sqft $297
Subdivision Lake Down Crest
MLS Listing ID O6026494
Sold Date 07/22/22
Bedrooms 4
Full Baths 3
Half Baths 1
Construction Status Inspections
HOA Fees $141/qua
HOA Y/N Yes
Originating Board Stellar MLS
Year Built 1995
Annual Tax Amount $9,029
Lot Size 1.050 Acres
Acres 1.05
Property Description
One or more photo(s) has been virtually staged. **Multiple offer situation. Please submit highest and best by 12:30 pm on Monday 05/30/2022.** Welcome home to the gated community of Lake Down Crest. This 4-bedroom, 3.5-bathroom pool home is ready for new owners. Immediately as you entry the foyer of this home you will notice the pride of homeownership throughout. To your right is the formal dining area with a gorgeous built-in server. Directly in front to of you is the formal living area with glass sliders out to the enormous, covered patio with outdoor kitchen waiting for you to add your personal touches to it. The saltwater pool and spa make the outside a complete retreat. Back inside right off the foyer is Bedroom 2 it could be an office with its built-in shelving or great nursery as it directly connects to the primary bathroom and primary bedroom. The primary bathroom has been updated and features floating dual vanities, granite countertops, a jetted tub, large separate shower, private water closet and custom walk-in cedar lined closet. The primary bedroom is huge with tray ceilings and glass sliders out the pool area as well. Back across the house you have the breakfast nook and the well-appointed kitchen with its stainless-steel appliances such as the wall mounted microwave/oven combination, cooktop, refrigerator, dishwasher, solid wood cabinets and granite countertops that look on to the family room. The family room has a gas fireplace, built-in shelving and a set of glass sliders that lead out to the pool too. Located down a short hallway just outside the shared bathroom with its shower tub combination and granite countertops is bedroom 3. Continuing down the short hallway you come to Bedroom 4 which is a junior suite with its ensuite bathroom, closet, and a full walk-in closet. All secondary bedrooms are oversized and well proportioned. The laundry room with cabinets and sink is just off another short hallway as you make your way towards the oversized 3-car garage. The owners have spent over $100,000 on renovations to this house from replumbing, updating fits and finishes and a new tile roof as well. Make your appointment today to see the spectacular home.
Location
State FL
County Orange
Community Lake Down Crest
Zoning R-CE
Interior
Interior Features Ceiling Fans(s), Central Vaccum, High Ceilings, Master Bedroom Main Floor, Open Floorplan, Solid Wood Cabinets, Split Bedroom, Stone Counters, Walk-In Closet(s), Window Treatments
Heating Central
Cooling Central Air
Flooring Ceramic Tile, Hardwood
Fireplace true
Appliance Dishwasher, Disposal, Dryer, Microwave, Range, Refrigerator, Washer
Exterior
Exterior Feature Irrigation System, Outdoor Kitchen, Outdoor Shower, Sliding Doors
Garage Circular Driveway, Driveway, Garage Door Opener, Garage Faces Side
Garage Spaces 3.0
Pool Deck, Gunite, In Ground, Outside Bath Access, Screen Enclosure
Community Features Gated
Utilities Available Cable Available, Electricity Connected, Phone Available, Street Lights, Underground Utilities, Water Connected
Amenities Available Gated
Waterfront false
Roof Type Tile
Porch Covered, Front Porch, Rear Porch, Screened
Parking Type Circular Driveway, Driveway, Garage Door Opener, Garage Faces Side
Attached Garage true
Garage true
Private Pool Yes
Building
Lot Description Corner Lot, Paved, Private
Story 1
Entry Level One
Foundation Slab
Lot Size Range 1 to less than 2
Sewer Septic Tank
Water Public
Architectural Style Florida
Structure Type Block, Stucco
New Construction false
Construction Status Inspections
Schools
Elementary Schools Thornebrooke Elem
Middle Schools Gotha Middle
High Schools Olympia High
Others
Pets Allowed Yes
Senior Community No
Ownership Fee Simple
Monthly Total Fees $141
Acceptable Financing Cash, Conventional, VA Loan
Membership Fee Required Required
Listing Terms Cash, Conventional, VA Loan
Special Listing Condition None
Read Less Info
Want to know what your home might be worth? Contact us for a FREE valuation!

Our team is ready to help you sell your home for the highest possible price ASAP

© 2024 My Florida Regional MLS DBA Stellar MLS. All Rights Reserved.
Bought with TC ORLANDO HOMES LLC

Find out why customers are choosing LPT Realty to meet their real estate needs!!






