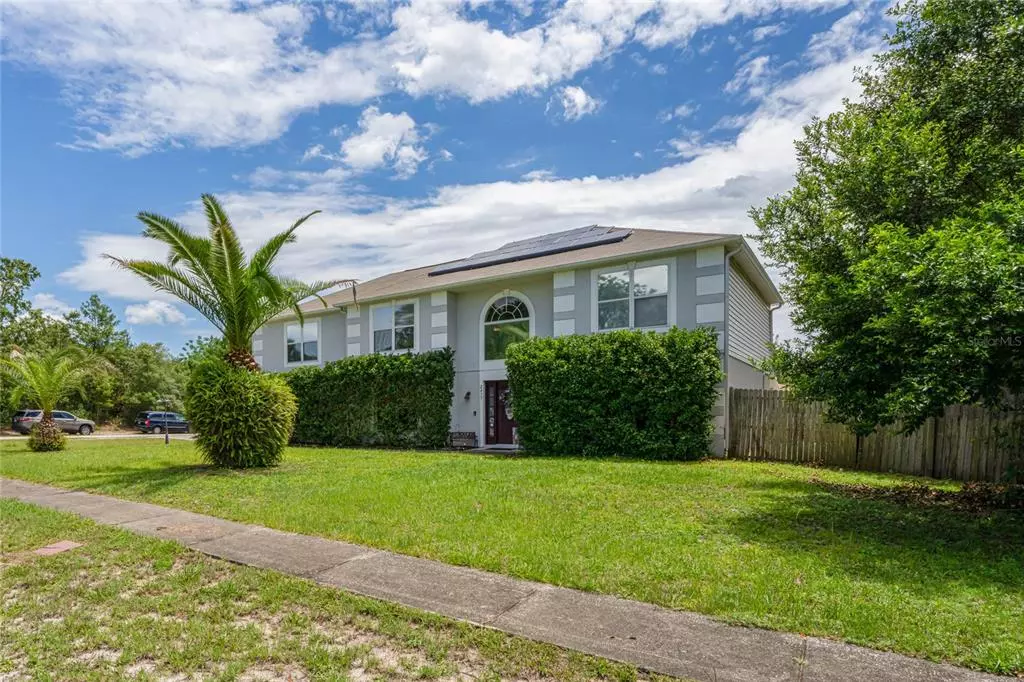$415,000
$410,000
1.2%For more information regarding the value of a property, please contact us for a free consultation.
5 Beds
3 Baths
2,916 SqFt
SOLD DATE : 07/22/2022
Key Details
Sold Price $415,000
Property Type Single Family Home
Sub Type Single Family Residence
Listing Status Sold
Purchase Type For Sale
Square Footage 2,916 sqft
Price per Sqft $142
Subdivision Deltona Lakes Unit 71
MLS Listing ID O6029637
Sold Date 07/22/22
Bedrooms 5
Full Baths 2
Half Baths 1
Construction Status Financing
HOA Y/N No
Originating Board Stellar MLS
Year Built 2004
Annual Tax Amount $2,693
Lot Size 0.330 Acres
Acres 0.33
Lot Dimensions 115x125
Property Description
Located in sought-after Deltona, this 5 bedroom / 2.5 bath home features high ceilings, a large loft, and an office. Upon entering the front foyer, there is an office/den on the right and a formal dining room on the left. Moving further into the house, you will find an open kitchen and living room area, with sliding doors to the oversized patio and spacious fenced-in yard. The kitchen has an island with butcher block countertop, a brand new refrigerator, and 4-year-old appliances. Upstairs you will find the loft and all 5 bedrooms, including the primary suite, which boasts vaulted ceilings and an en-suite bathroom with 2 walk-in closets. The back yard includes a 1-year-old swim spa and firepit area, great for entertaining, in addition to a swing set and storage shed. Recent upgrades include the upstairs A/C 2021, smart water heater 2020, solar panels 2020, roof 2017, and new bathroom vanity.
Do not miss the opportunity to own this solar powered home (to be paid off by sellers at closing) with easy access to Interstate 4. Room Feature: Linen Closet In Bath (Primary Bathroom).
Location
State FL
County Volusia
Community Deltona Lakes Unit 71
Zoning 01R
Rooms
Other Rooms Attic, Den/Library/Office, Formal Dining Room Separate, Inside Utility, Loft
Interior
Interior Features Ceiling Fans(s), High Ceilings, PrimaryBedroom Upstairs, Thermostat, Walk-In Closet(s)
Heating Central, Electric, Exhaust Fan, Solar
Cooling Central Air
Flooring Laminate, Tile
Furnishings Negotiable
Fireplace false
Appliance Dishwasher, Disposal, Electric Water Heater, Exhaust Fan, Range, Refrigerator
Laundry Inside, Laundry Closet, Upper Level
Exterior
Exterior Feature Irrigation System, Lighting, Rain Gutters, Sidewalk, Sliding Doors
Garage Driveway, Garage Door Opener, Garage Faces Side
Garage Spaces 3.0
Fence Chain Link, Fenced, Wood
Utilities Available Cable Connected, Electricity Connected, Solar, Water Connected
Waterfront false
Roof Type Shingle
Porch Covered, Rear Porch
Parking Type Driveway, Garage Door Opener, Garage Faces Side
Attached Garage true
Garage true
Private Pool No
Building
Lot Description Corner Lot, City Limits, Sidewalk, Paved
Story 2
Entry Level Two
Foundation Slab
Lot Size Range 1/4 to less than 1/2
Sewer Septic Tank
Water Public
Structure Type Block,Stucco
New Construction false
Construction Status Financing
Schools
Elementary Schools Timbercrest Elem
Middle Schools Galaxy Middle
High Schools Deltona High
Others
Senior Community No
Ownership Fee Simple
Acceptable Financing Cash, Conventional, FHA, VA Loan
Listing Terms Cash, Conventional, FHA, VA Loan
Special Listing Condition None
Read Less Info
Want to know what your home might be worth? Contact us for a FREE valuation!

Our team is ready to help you sell your home for the highest possible price ASAP

© 2024 My Florida Regional MLS DBA Stellar MLS. All Rights Reserved.
Bought with KNIGHTS REALTY

Find out why customers are choosing LPT Realty to meet their real estate needs!!






