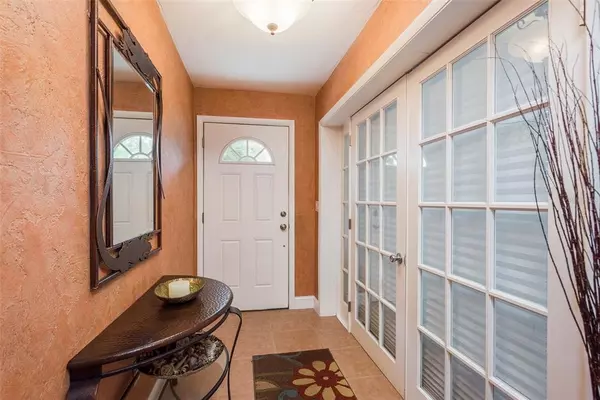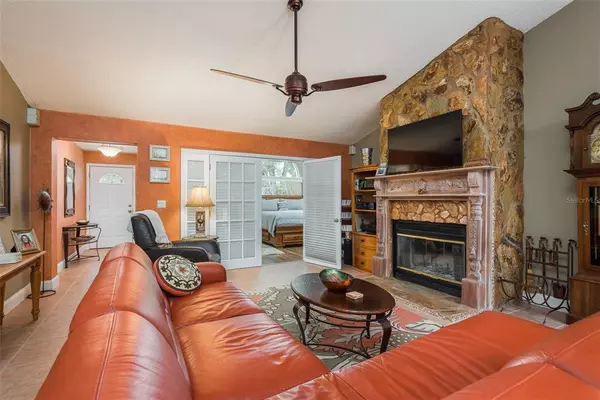$395,000
$395,000
For more information regarding the value of a property, please contact us for a free consultation.
3 Beds
2 Baths
1,643 SqFt
SOLD DATE : 07/20/2022
Key Details
Sold Price $395,000
Property Type Single Family Home
Sub Type Single Family Residence
Listing Status Sold
Purchase Type For Sale
Square Footage 1,643 sqft
Price per Sqft $240
Subdivision Sheffield Village Ph I At Bayside Meadows Sub
MLS Listing ID U8167721
Sold Date 07/20/22
Bedrooms 3
Full Baths 2
Construction Status Inspections
HOA Y/N No
Originating Board Stellar MLS
Year Built 1983
Annual Tax Amount $1,150
Lot Size 6,534 Sqft
Acres 0.15
Lot Dimensions 62x102
Property Description
This home has it all! Tucked away in a quiet neighborhood, this home is located on a cul-de-sac with an oversized driveway for families with multiple vehicles. Walk in and enjoy the open floor plan and vaulted ceilings - perfect for entertaining! The kitchen features an extended island, all wood cabinets, exhaust, stainless steel appliances, granite countertops, capped lighting, and a large area to dine in the kitchen or have snacks at the island. The master bedroom is ideal for the homeowner who needs an office in their bedroom, with an extended bonus space with ample opportunities. The second bedroom also features an en suite bathroom for privacy. The third bedroom has a coastal touch, and both the second and third bedrooms are split away from the Master. The backyard has a screened in patio with a hot tub, and a fully fenced yard with beautiful pavers. If that isn't enough, the AC was replaced in 2020 and a brand new roof in 2022! Now's your chance to scoop up this property and make it yours! Check out the full video walk through when you click the virtual tour link.
Location
State FL
County Pinellas
Community Sheffield Village Ph I At Bayside Meadows Sub
Interior
Interior Features Ceiling Fans(s), Kitchen/Family Room Combo, Master Bedroom Main Floor, Open Floorplan, Solid Surface Counters, Thermostat
Heating Central
Cooling Central Air
Flooring Laminate, Tile
Fireplace true
Appliance Dishwasher, Refrigerator
Exterior
Exterior Feature Fence
Garage Spaces 1.0
Fence Wood
Utilities Available Cable Available, Electricity Connected, Sewer Connected, Water Connected
Waterfront false
Roof Type Shingle
Porch Patio, Screened
Attached Garage true
Garage true
Private Pool No
Building
Lot Description Cul-De-Sac
Story 1
Entry Level One
Foundation Slab
Lot Size Range 0 to less than 1/4
Sewer Public Sewer
Water Public
Structure Type Block
New Construction false
Construction Status Inspections
Schools
Elementary Schools Oldsmar Elementary-Pn
Middle Schools Carwise Middle-Pn
High Schools East Lake High-Pn
Others
Senior Community No
Ownership Fee Simple
Acceptable Financing Cash, Conventional, FHA, VA Loan
Listing Terms Cash, Conventional, FHA, VA Loan
Special Listing Condition None
Read Less Info
Want to know what your home might be worth? Contact us for a FREE valuation!

Our team is ready to help you sell your home for the highest possible price ASAP

© 2024 My Florida Regional MLS DBA Stellar MLS. All Rights Reserved.
Bought with KELLER WILLIAMS REALTY

Find out why customers are choosing LPT Realty to meet their real estate needs!!






