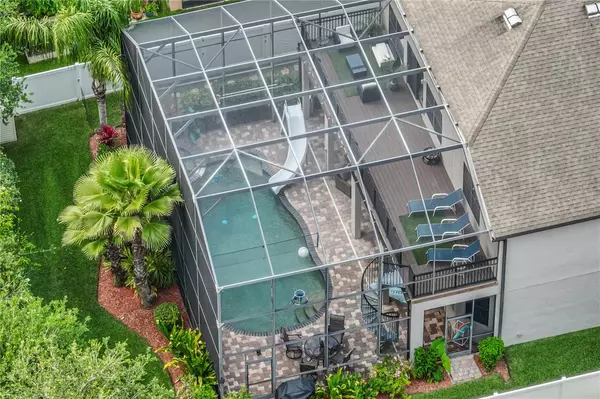$600,000
$615,000
2.4%For more information regarding the value of a property, please contact us for a free consultation.
5 Beds
4 Baths
3,595 SqFt
SOLD DATE : 06/30/2022
Key Details
Sold Price $600,000
Property Type Single Family Home
Sub Type Single Family Residence
Listing Status Sold
Purchase Type For Sale
Square Footage 3,595 sqft
Price per Sqft $166
Subdivision Oak Landing
MLS Listing ID L4930165
Sold Date 06/30/22
Bedrooms 5
Full Baths 3
Half Baths 1
Construction Status Appraisal,Financing,Inspections
HOA Fees $108/qua
HOA Y/N Yes
Originating Board Stellar MLS
Year Built 2006
Annual Tax Amount $4,017
Lot Size 8,276 Sqft
Acres 0.19
Property Description
Welcome home to your own personal oasis! In the gated community of Oak Landing, this two-story home is feature packed both inside and out. Approaching the home, you'll notice a two-car garage with a bonus parking pad, lush landscaping, freshly painted exterior and a sky-high entryway with a picturesque arched window above the front door. Entering the home the foyer is airy and open going up to the ceiling of the second floor. The combination of the calming wall colors and neutral flooring begin to lay the foundation to make you feel at home. To the left is a living room and dining room combination with bamboo wood flooring, continuing straight, you'll find the family room, kitchen, and breakfast nook. The kitchen has new granite counters, mosaic tile backsplash, stainless appliances, a large closet pantry, and oversized island with bar style seating. The master bedroom is on the main floor, large enough to have room for any furniture set, a seating area, and will still have additional space! The master bath features a glass enclosed shower, soaker tub, dual vanity with stone counters, and a huge walk-in closet! Up the stairs to the second floor is a massive bonus room with a wet bar and sliding glass doors out to the balcony and an additional four bedrooms and two bathrooms. Before we go outside, the additional features in the house include audio bluetooth surround sound in the living room, lights are motion activated throughout the home, the bonus/media room is wired for surround sound and is complete with a wet bar, mini fridge, and electric fireplace. As fantastic as the inside of the home is, the true crown jewel of this house is outside. The lanai/pool deck has had the pavers refinished with a covered seating area with fan overlooking a gorgeous pool and spa. To the right is a waterslide (yes your own personal waterslide) and to the left is a spiral staircase leading to the second story balcony, a perfect sun deck for watching the outdoor activities, soaking in the Florida sun, or enjoying the well kept greenery surrounding the pool deck. The pool has a pebbletec surface, pool heater / heat pump with 140,000 BTU, the lights are LED, spa lights change color. There's a solar pool cover and baby safety fence. To complete the personal resort style backyard is a projector screen and projector mount (projector not included). There isn't anything more you could ask for. Schedule your private showing today to make this your new home!
Location
State FL
County Polk
Community Oak Landing
Zoning R
Rooms
Other Rooms Inside Utility
Interior
Interior Features Ceiling Fans(s), Eat-in Kitchen, Kitchen/Family Room Combo, Master Bedroom Main Floor, Open Floorplan, Solid Surface Counters, Stone Counters, Thermostat, Walk-In Closet(s), Wet Bar
Heating Central, Electric
Cooling Central Air
Flooring Bamboo, Tile
Furnishings Unfurnished
Fireplace false
Appliance Dishwasher, Dryer, Microwave, Range, Refrigerator, Washer
Laundry Inside, Laundry Room
Exterior
Exterior Feature Balcony, Fence, Lighting, Sliding Doors, Sprinkler Metered
Garage Driveway, Garage Door Opener
Garage Spaces 2.0
Fence Vinyl
Pool Child Safety Fence, Gunite, Heated, In Ground, Lighting, Screen Enclosure, Solar Cover
Community Features Deed Restrictions, Gated
Utilities Available BB/HS Internet Available, Cable Available, Electricity Connected, Phone Available, Public
Amenities Available Gated
Waterfront false
Roof Type Shingle
Porch Patio, Porch, Screened
Parking Type Driveway, Garage Door Opener
Attached Garage true
Garage true
Private Pool Yes
Building
Story 2
Entry Level Two
Foundation Slab
Lot Size Range 0 to less than 1/4
Sewer Public Sewer
Water Public
Architectural Style Florida
Structure Type Block, Stucco, Wood Frame
New Construction false
Construction Status Appraisal,Financing,Inspections
Others
Pets Allowed Yes
HOA Fee Include Private Road
Senior Community No
Ownership Fee Simple
Monthly Total Fees $108
Acceptable Financing Cash, Conventional, VA Loan
Membership Fee Required Required
Listing Terms Cash, Conventional, VA Loan
Special Listing Condition None
Read Less Info
Want to know what your home might be worth? Contact us for a FREE valuation!

Our team is ready to help you sell your home for the highest possible price ASAP

© 2024 My Florida Regional MLS DBA Stellar MLS. All Rights Reserved.
Bought with STELLAR NON-MEMBER OFFICE

Find out why customers are choosing LPT Realty to meet their real estate needs!!






