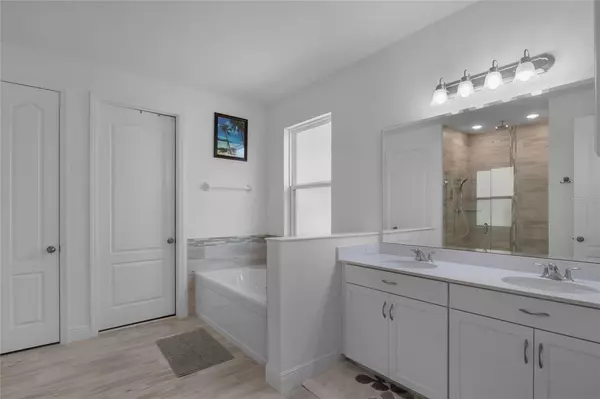$580,000
$545,000
6.4%For more information regarding the value of a property, please contact us for a free consultation.
4 Beds
3 Baths
2,865 SqFt
SOLD DATE : 04/28/2022
Key Details
Sold Price $580,000
Property Type Single Family Home
Sub Type Single Family Residence
Listing Status Sold
Purchase Type For Sale
Square Footage 2,865 sqft
Price per Sqft $202
Subdivision Ardmore Reserve
MLS Listing ID G5053297
Sold Date 04/28/22
Bedrooms 4
Full Baths 3
Construction Status Financing
HOA Fees $62/qua
HOA Y/N Yes
Originating Board Stellar MLS
Year Built 2019
Annual Tax Amount $5,517
Lot Size 10,890 Sqft
Acres 0.25
Property Description
Beautiful home that shows like a model!! Built-in 2019 with 4 Bed 3 Bath 3 Car Garage with side door, Den/Office, 2,869SqFt under AC, Covered Lanai, extended patio with Firepit, Fenced in yard with 2 gates, in highly sought Ardmore Reserve community. This energy efficient home features solar panels with whole home battery backup and $90k in upgrades. All doors in the house are 8’ tall. A chef's dream Gourmet Kitchen, amazing oversized island, Quartz Counter Tops, Gas cooktop, Industrial hood vent, Microwave, Oven, backsplash, pendant lights, and beautiful Family Room with Coffered ceiling making the Family room ceiling 12’ high. Ceramic wood looks like tiles throughout. Large Master Suite with Frameless Shower, Rainfall Showerhead, and a second shower head with touch panel control. Backyard features a large Covered Lanai with natural Gas connection and a spectacular Firepit. The community features a swimming pool, playground, it is close to the new turnpike exit and a new Publix.
This gem won't last long!
Location
State FL
County Lake
Community Ardmore Reserve
Interior
Interior Features Ceiling Fans(s)
Heating Central, Natural Gas
Cooling Central Air
Flooring Ceramic Tile, Vinyl
Fireplace false
Appliance Built-In Oven, Cooktop, Dishwasher, Disposal, Dryer, Gas Water Heater, Microwave, Refrigerator, Washer
Exterior
Exterior Feature French Doors, Irrigation System, Lighting, Rain Gutters, Sprinkler Metered
Garage Spaces 3.0
Fence Fenced, Vinyl
Utilities Available BB/HS Internet Available, Electricity Available, Sewer Connected
Waterfront false
Roof Type Shingle
Attached Garage true
Garage true
Private Pool No
Building
Lot Description Corner Lot, City Limits, Oversized Lot, Sidewalk, Paved
Entry Level One
Foundation Slab
Lot Size Range 1/4 to less than 1/2
Builder Name Hanover Family Builders
Sewer Public Sewer
Water Public
Architectural Style Florida, Ranch
Structure Type Block, Stone, Stucco
New Construction false
Construction Status Financing
Others
Pets Allowed Yes
Senior Community No
Ownership Fee Simple
Monthly Total Fees $62
Acceptable Financing Cash, Conventional, VA Loan
Membership Fee Required Required
Listing Terms Cash, Conventional, VA Loan
Special Listing Condition None
Read Less Info
Want to know what your home might be worth? Contact us for a FREE valuation!

Our team is ready to help you sell your home for the highest possible price ASAP

© 2024 My Florida Regional MLS DBA Stellar MLS. All Rights Reserved.
Bought with RE/MAX PROPERTIES SW

Find out why customers are choosing LPT Realty to meet their real estate needs!!






