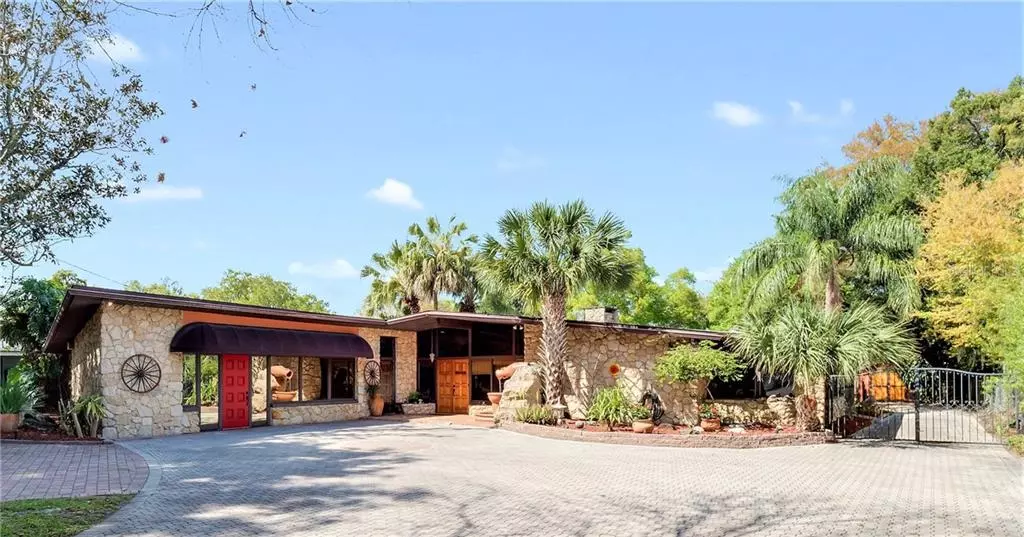$965,000
$965,000
For more information regarding the value of a property, please contact us for a free consultation.
4 Beds
3 Baths
2,539 SqFt
SOLD DATE : 04/15/2022
Key Details
Sold Price $965,000
Property Type Single Family Home
Sub Type Single Family Residence
Listing Status Sold
Purchase Type For Sale
Square Footage 2,539 sqft
Price per Sqft $380
Subdivision Daetwyler Shores
MLS Listing ID O5907758
Sold Date 04/15/22
Bedrooms 4
Full Baths 2
Half Baths 1
Construction Status Financing
HOA Fees $16/ann
HOA Y/N Yes
Originating Board Stellar MLS
Year Built 1963
Annual Tax Amount $6,239
Lot Size 0.890 Acres
Acres 0.89
Lot Dimensions 88 ft are in zone AE
Property Description
Receive up to $8000 or more towards closing when purchasing this home and using our preferred Lender. Ask for complete details (see more details in the attachments).
This is the ONE! Pls. watch the Virtual Walkthrough!!! Your opportunity to own a home on an almost 1-acre large lot with over 100 ft of LAKE FRONTAGE on LAKE CONWAY on a quiet and secluded street in Belle Isle. The last time a lakefront property on this charming street was available for sale was back 2017, so do not miss your chance to own a large lot on Lake Conway. The home is nestled on a quiet street about 100 feet back from the street and features expansive lake views, a saltwater pool with beautiful rock accents and a waterfall feature, a little pool house, perfect for your pool bar, and of course the pool house is air conditioned. The large property also offers your very own SANDY BEACH, a DOCK/FISHING PIER, and a 2ND DOCK, that is large enough to accommodate two or more boats. Turfstone block pavers prevent damage to your yard when moving your boat and water sports equipment. Did I mention you can land a small seaplane aircraft here at “The Conway Chain of Lakes”? The home offers 3,790 sq ft of indoor and outdoor living space. Notice the extensive use of Coquina Rock Stone on the exterior and inside the home. Entering through the impressive double wood doors into the foyer, off to the right a hallway is leading to two bedrooms, a full bath, and the master suite with stunning pool and lake views, a walk-in closet and the ensuite bathroom that opens up to one of the porches. From the master suite French doors open to a great screened-in porch with a fireplace. Relax and enjoy the beauty of this magnificent property with unobstructed lake views. A fourth bedroom to the left off of the foyer. The great room opens up to the dining area which leads to the master chef's kitchen. This home is perfect for entertaining, with so many separate in and outdoor living areas. The home also offers privacy when you just want to relax, read a great book, tend to your garden, and enjoy the lake breeze. The great room is open, spacious, and full of light with vaulted wood ceilings with wooden beams, a second wood-burning fireplace, large windows, and the screened-in great porch with the million-dollar view across the backyard, the custom pool, and Lake Conway. Imagine waking up watching the sunrise and ending your day enjoying the romantic twilight at the lake. The kitchen is magazine-worthy with custom brick archways, copper accents, solid wood custom cabinets, THERMADOR Refrigerator and Freezer, GAGGENAU cooktop, THERMADOR oven and hood vent, a wine fridge, a large walk-in pantry, and French doors opening to pavers leading to the beautiful backyard, custom pool, and Lake Conway. From the kitchen, a corridor opens up to a 20 x 20 bonus room with two additional storage areas and a separate entrance with unlimited possibilities, f.e., use as an office with a half bath, enough space for a pool table, do you enjoy music, watching sports and movies, how about a game with friends and family. With the kitchen remodel the home was re-piped, and a new roof was installed 01/2012. Where can you live in Paradise, yet just a short drive away to downtown Orlando, the Orlando Airport, and everything Central FL has to offer. Call for your private showing!!
Location
State FL
County Orange
Community Daetwyler Shores
Zoning R-1-AA
Rooms
Other Rooms Bonus Room, Inside Utility, Storage Rooms
Interior
Interior Features Built-in Features, Ceiling Fans(s), Skylight(s), Solid Wood Cabinets, Thermostat, Vaulted Ceiling(s), Walk-In Closet(s), Window Treatments
Heating Electric
Cooling Central Air
Flooring Carpet, Hardwood, Laminate, Tile
Fireplaces Type Living Room, Other, Wood Burning
Furnishings Negotiable
Fireplace true
Appliance Convection Oven, Cooktop, Dishwasher, Disposal, Dryer, Electric Water Heater, Freezer, Ice Maker, Range Hood, Refrigerator, Washer, Wine Refrigerator
Laundry Inside
Exterior
Exterior Feature French Doors, Irrigation System, Lighting, Storage
Fence Fenced
Pool Chlorine Free, Gunite, In Ground, Pool Sweep, Salt Water
Community Features Boat Ramp
Utilities Available Cable Connected, Electricity Connected, Sprinkler Meter
Amenities Available Boat Slip
Waterfront true
Waterfront Description Lake, Lake
View Y/N 1
Water Access 1
Water Access Desc Freshwater Canal w/Lift to Saltwater Canal,Lake,Lake - Chain of Lakes
View Pool, Water
Roof Type Membrane, Shingle
Porch Patio, Screened, Side Porch
Garage false
Private Pool Yes
Building
Lot Description Oversized Lot
Story 1
Entry Level One
Foundation Slab
Lot Size Range 1/2 to less than 1
Sewer Septic Tank
Water Public
Structure Type Block, Other
New Construction false
Construction Status Financing
Schools
Elementary Schools Shenandoah Elem
Middle Schools Conway Middle
High Schools Oak Ridge High
Others
Pets Allowed Yes
Senior Community No
Ownership Fee Simple
Monthly Total Fees $16
Acceptable Financing Cash, Conventional
Membership Fee Required Optional
Listing Terms Cash, Conventional
Special Listing Condition None
Read Less Info
Want to know what your home might be worth? Contact us for a FREE valuation!

Our team is ready to help you sell your home for the highest possible price ASAP

© 2024 My Florida Regional MLS DBA Stellar MLS. All Rights Reserved.
Bought with RESOURCE ONE REALTY

Find out why customers are choosing LPT Realty to meet their real estate needs!!






