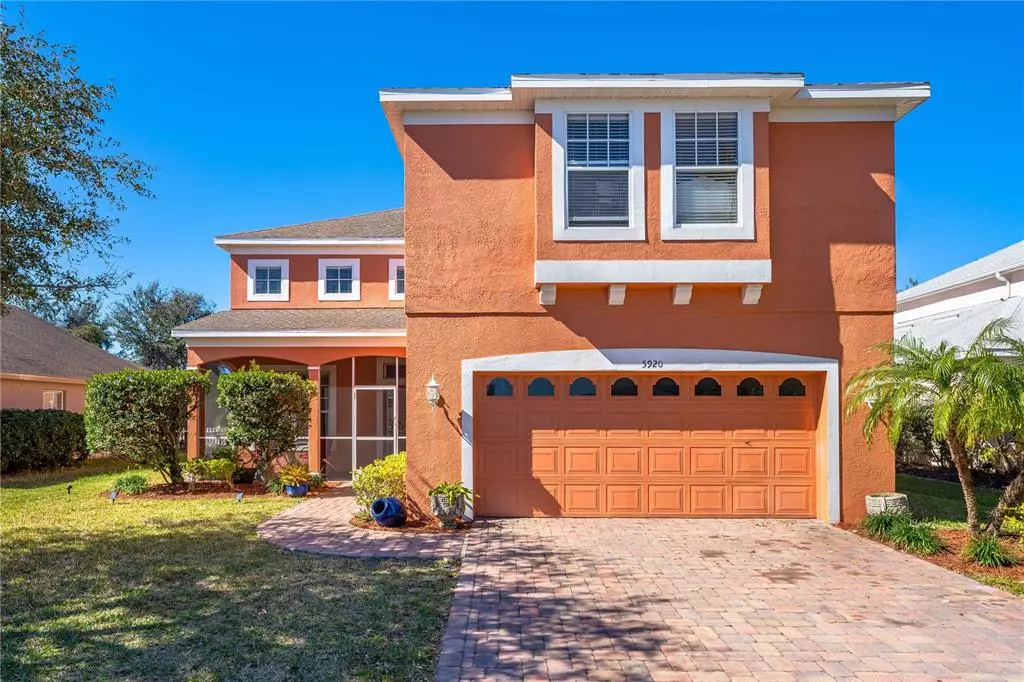$525,000
$539,900
2.8%For more information regarding the value of a property, please contact us for a free consultation.
4 Beds
3 Baths
2,836 SqFt
SOLD DATE : 03/31/2022
Key Details
Sold Price $525,000
Property Type Single Family Home
Sub Type Single Family Residence
Listing Status Sold
Purchase Type For Sale
Square Footage 2,836 sqft
Price per Sqft $185
Subdivision Silverlake A Sub
MLS Listing ID A4524487
Sold Date 03/31/22
Bedrooms 4
Full Baths 2
Half Baths 1
Construction Status Inspections
HOA Fees $75/qua
HOA Y/N Yes
Originating Board Stellar MLS
Year Built 2005
Annual Tax Amount $4,378
Lot Size 6,534 Sqft
Acres 0.15
Lot Dimensions 60x109
Property Description
Welcome Home! This impressively spacious waterfront home resides in the gated community of Silverlake. This 2 story home will not leave you wanting and is pleasing to the discerning buyer. The L-Shaped double master bedroom with his and hers walk-in closets gives you all the space you could need. An expansive screened patio allows you the luxury to relax and enjoy sunsets looking across the water. Fancy yourself a morning person? We included you with a screen in front porch that allows privacy and serenity while enjoying your morning cup of Coffee, Tea, or maybe something a little stronger if it's Monday. The built-in flat top griddle on the back porch and bar will be yours to enjoy and grill out for yourself and friends. Inside, you'll enjoy upgraded LED lighting fixtures throughout shining from high ceilings, multiple sitting areas, formal dining room and eat in kitchen. Feel like you need to make a quick getaway or hit the hottest shopping spots? You're minutes from UTC Mall and the surrounding shoppes, Benderson Park, and the highway. Equally as easy is packing your beach chair and heading over to Lido, Longboat, or Siesta Key. Truly a gem located in the heart of the Sarasota/Manatee area.
Location
State FL
County Manatee
Community Silverlake A Sub
Zoning PDR/PDMU
Direction E
Interior
Interior Features Ceiling Fans(s), Eat-in Kitchen, High Ceilings, Tray Ceiling(s), Walk-In Closet(s)
Heating Electric
Cooling Central Air
Flooring Carpet, Ceramic Tile, Vinyl
Furnishings Unfurnished
Fireplace false
Appliance Cooktop, Dishwasher, Disposal, Electric Water Heater, Exhaust Fan, Freezer, Ice Maker, Microwave, Range, Refrigerator
Exterior
Exterior Feature Lighting, Outdoor Grill, Sidewalk, Sliding Doors
Garage Spaces 2.0
Community Features Gated, Playground
Utilities Available BB/HS Internet Available, Cable Available, Electricity Available, Electricity Connected, Phone Available, Public, Water Connected
Waterfront true
Waterfront Description Pond
View Y/N 1
View Water
Roof Type Shingle
Porch Enclosed, Front Porch, Rear Porch, Screened
Attached Garage true
Garage true
Private Pool No
Building
Lot Description Sidewalk, Paved
Story 2
Entry Level Two
Foundation Slab
Lot Size Range 0 to less than 1/4
Sewer Public Sewer
Water Public
Structure Type Block
New Construction false
Construction Status Inspections
Schools
Elementary Schools Moody Elementary
Middle Schools Braden River Middle
High Schools Braden River High
Others
Pets Allowed Breed Restrictions, Number Limit, Size Limit, Yes
HOA Fee Include Common Area Taxes, Insurance, Management
Senior Community No
Pet Size Extra Large (101+ Lbs.)
Ownership Fee Simple
Monthly Total Fees $75
Acceptable Financing Cash, Conventional, FHA, VA Loan
Membership Fee Required Required
Listing Terms Cash, Conventional, FHA, VA Loan
Num of Pet 3
Special Listing Condition None
Read Less Info
Want to know what your home might be worth? Contact us for a FREE valuation!

Our team is ready to help you sell your home for the highest possible price ASAP

© 2024 My Florida Regional MLS DBA Stellar MLS. All Rights Reserved.
Bought with DALTON WADE INC

Find out why customers are choosing LPT Realty to meet their real estate needs!!






