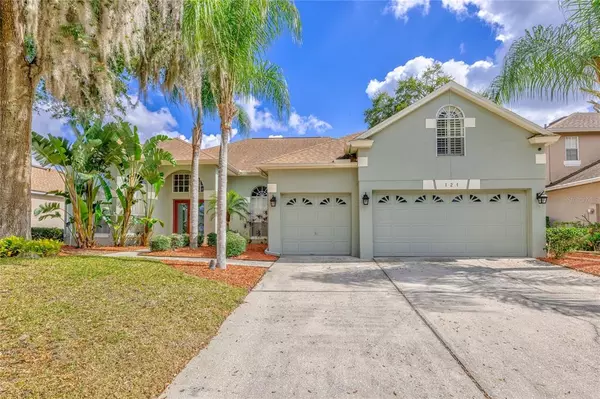$634,000
$634,000
For more information regarding the value of a property, please contact us for a free consultation.
4 Beds
3 Baths
2,907 SqFt
SOLD DATE : 03/24/2022
Key Details
Sold Price $634,000
Property Type Single Family Home
Sub Type Single Family Residence
Listing Status Sold
Purchase Type For Sale
Square Footage 2,907 sqft
Price per Sqft $218
Subdivision Longwood Club
MLS Listing ID O6003995
Sold Date 03/24/22
Bedrooms 4
Full Baths 3
Construction Status Inspections
HOA Fees $88/qua
HOA Y/N Yes
Year Built 1998
Annual Tax Amount $5,363
Lot Size 8,712 Sqft
Acres 0.2
Property Description
Welcome to Longwood Club, a private, upscale gated community. This charming 4-bedroom, 3-bathroom, pool/spa home with a 3-car garage has so much to offer! A completely remodeled home with features that include a spacious open split floor plan and a bonus room upstairs. You will first notice the double glass entry doors that lead you into the main living space with a cozy stacked stone fireplace and views to the sparking pool. The updated gourmet kitchen includes luxurious quartz countertops, wood shaker cabinets with slow close doors/drawers, stone backsplash and Whirlpool gold appliances. The large master suite offers a walk-in closet, a large bathroom with a garden tub, new cabinets, granite countertops, Moen Fixtures, faucets, light fixtures and ceiling fans. Additional upgrades include, Plantation shutters throughout, updated flooring, roof replaced in 2017, new AC Handler with a transferable warranty and hybrid water heater. Secondary bathrooms have all been updated with new cabinets, quartz countertops, and fixtures. Real wood floors in secondary bedrooms and upstairs bonus room. Exterior features include a newer 260,000 BTU spa/pool heater and a fenced yard. Zoned for highly-rated Seminole County schools. Conveniently located close to shopping, dining and entertainment. Only minutes away from hospitals and easy access to I-4 and 434.
Location
State FL
County Seminole
Community Longwood Club
Zoning LDR
Rooms
Other Rooms Attic, Bonus Room, Den/Library/Office, Family Room, Formal Dining Room Separate, Formal Living Room Separate, Inside Utility
Interior
Interior Features Eat-in Kitchen, High Ceilings, Master Bedroom Main Floor, Open Floorplan, Solid Wood Cabinets, Split Bedroom, Thermostat, Vaulted Ceiling(s), Walk-In Closet(s), Window Treatments
Heating Central
Cooling Central Air
Flooring Hardwood, Laminate, Tile
Fireplaces Type Living Room
Furnishings Unfurnished
Fireplace true
Appliance Convection Oven, Dishwasher, Disposal, Dryer, Electric Water Heater, Microwave, Refrigerator, Washer
Laundry Inside, Laundry Room
Exterior
Exterior Feature Fence, Irrigation System, Rain Gutters, Sidewalk, Sliding Doors
Garage Spaces 3.0
Pool Auto Cleaner, Child Safety Fence, Deck, Gunite, Heated, In Ground, Lighting, Screen Enclosure
Community Features Deed Restrictions, Gated, Sidewalks
Utilities Available Cable Connected, Electricity Connected, Propane, Public, Sewer Connected, Water Connected
View Trees/Woods
Roof Type Shingle
Porch Covered, Deck, Front Porch, Patio, Porch, Rear Porch, Screened
Attached Garage true
Garage true
Private Pool Yes
Building
Lot Description Paved, Private
Story 2
Entry Level Two
Foundation Slab
Lot Size Range 0 to less than 1/4
Sewer Public Sewer
Water Public
Structure Type Block, Stucco
New Construction false
Construction Status Inspections
Others
Pets Allowed Yes
Senior Community No
Ownership Fee Simple
Monthly Total Fees $88
Acceptable Financing Cash, Conventional, FHA, VA Loan
Membership Fee Required Required
Listing Terms Cash, Conventional, FHA, VA Loan
Special Listing Condition None
Read Less Info
Want to know what your home might be worth? Contact us for a FREE valuation!

Our team is ready to help you sell your home for the highest possible price ASAP

© 2025 My Florida Regional MLS DBA Stellar MLS. All Rights Reserved.
Bought with ANNE ROGERS REALTY GROUP INC
Find out why customers are choosing LPT Realty to meet their real estate needs!!






