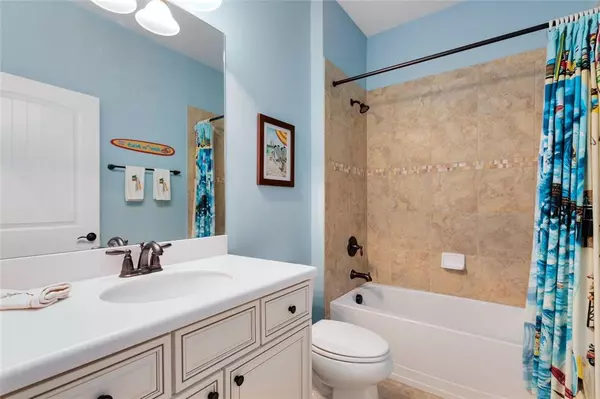$419,500
$424,900
1.3%For more information regarding the value of a property, please contact us for a free consultation.
3 Beds
2 Baths
1,928 SqFt
SOLD DATE : 02/01/2022
Key Details
Sold Price $419,500
Property Type Single Family Home
Sub Type Single Family Residence
Listing Status Sold
Purchase Type For Sale
Square Footage 1,928 sqft
Price per Sqft $217
Subdivision Del Webb Orlando Ph 2A
MLS Listing ID O5996816
Sold Date 02/01/22
Bedrooms 3
Full Baths 2
Construction Status Inspections
HOA Fees $224/mo
HOA Y/N Yes
Year Built 2014
Annual Tax Amount $2,811
Lot Size 6,969 Sqft
Acres 0.16
Property Description
Public Remarks: Situated on a slightly oversized 58x120 lot this awesome 3/2 plus OFFICE, popular Vernon Hill home is in the guard gated, 55+ community of Del Webb Orlando/Ridgewood Lakes! The interior features include a foyer, dining room, living room, split bedroom plan, Entertainment Kitchen with Kitchenaid Beverage Center, upgraded solid wood raised panel painted Cashmere, hand glazed cabinets with glass doors, wine rack, pull outs, granite countertops & there is NO carpet. There is Mannington Adura Luxury Vinyl Plank in the Primary and BR 2 & 3 and 18” Italian Porcelain Tile in the living areas. The exterior has a 12 x 14 covered patio, a 40x22 screened birdcage patio with Tremron Textured pavers, a Caldera 6 person spa for relaxing on your own patio , a fountain and mature landscaping. This Phase has RECLAIMED water for irrigation. It is a very short walk to the Montecito Clubhouse Amenities where the DWO Hoa fee include an outdoor- zero entry pool, an indoor lap pool, hot tub, pickleball, tennis, a dock with screen enclosed patio, fitness center, tavern, craft, cards and ball room, indoor air conditioned walking track and more. There is also Bocce, basketball and a playground. The Master HOA, Ridgewood Lakes provides the 24 hour Guard & Gates. The location is convenient to I-4, 17.92, Posner Park & Village for shopping, Theme Parks, Beaches, Medical and more! See this home asap to make it your full or part time residence!
Location
State FL
County Polk
Community Del Webb Orlando Ph 2A
Rooms
Other Rooms Den/Library/Office
Interior
Interior Features Ceiling Fans(s), Crown Molding, In Wall Pest System, Master Bedroom Main Floor, Open Floorplan, Solid Surface Counters, Solid Wood Cabinets, Split Bedroom, Walk-In Closet(s)
Heating Central
Cooling Central Air
Flooring Tile, Vinyl
Furnishings Unfurnished
Fireplace false
Appliance Dishwasher, Disposal, Dryer, Gas Water Heater, Microwave, Range, Range Hood, Refrigerator, Washer, Wine Refrigerator
Laundry Inside, Laundry Room
Exterior
Exterior Feature Irrigation System, Rain Gutters, Sliding Doors, Sprinkler Metered
Garage Spaces 2.0
Utilities Available Cable Connected, Electricity Connected, Natural Gas Connected, Public, Sewer Connected, Sprinkler Recycled, Street Lights, Underground Utilities
Amenities Available Basketball Court, Clubhouse, Fence Restrictions, Fitness Center, Gated, Pickleball Court(s), Playground, Pool, Recreation Facilities, Security, Tennis Court(s)
Roof Type Shingle
Porch Covered, Rear Porch, Screened
Attached Garage true
Garage true
Private Pool No
Building
Lot Description Level, Oversized Lot, Sidewalk
Entry Level One
Foundation Slab
Lot Size Range 0 to less than 1/4
Builder Name Pulte
Sewer Public Sewer
Water Public
Architectural Style Florida
Structure Type Block,Stone,Stucco
New Construction false
Construction Status Inspections
Others
Pets Allowed Yes
HOA Fee Include Guard - 24 Hour,Pool,Escrow Reserves Fund,Recreational Facilities
Senior Community Yes
Ownership Fee Simple
Monthly Total Fees $290
Acceptable Financing Cash, Conventional, FHA, VA Loan
Membership Fee Required Required
Listing Terms Cash, Conventional, FHA, VA Loan
Special Listing Condition None
Read Less Info
Want to know what your home might be worth? Contact us for a FREE valuation!

Our team is ready to help you sell your home for the highest possible price ASAP

© 2025 My Florida Regional MLS DBA Stellar MLS. All Rights Reserved.
Bought with CHARLES RUTENBERG REALTY ORLANDO
Find out why customers are choosing LPT Realty to meet their real estate needs!!






