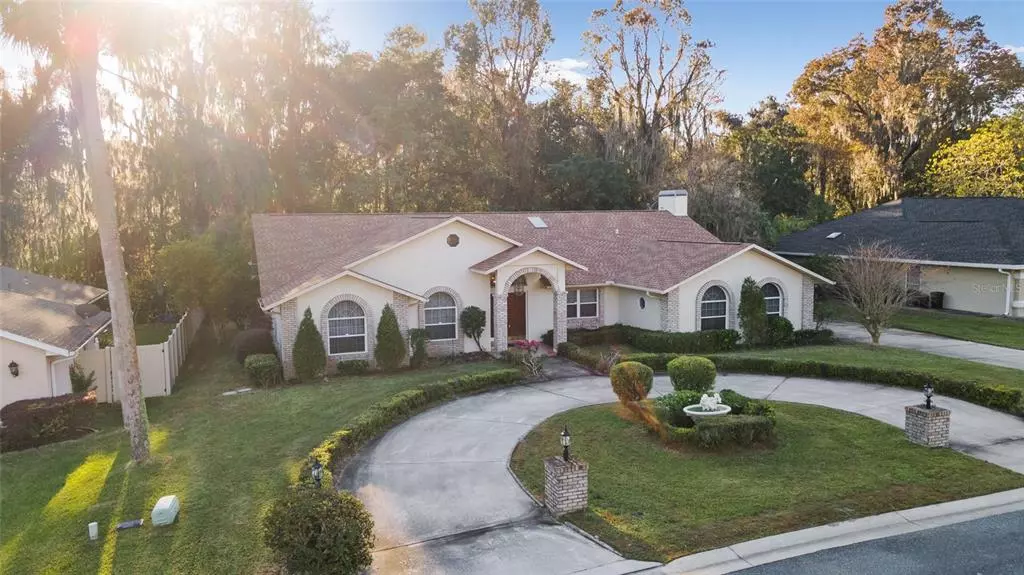$370,000
$360,000
2.8%For more information regarding the value of a property, please contact us for a free consultation.
3 Beds
2 Baths
2,755 SqFt
SOLD DATE : 12/30/2021
Key Details
Sold Price $370,000
Property Type Single Family Home
Sub Type Single Family Residence
Listing Status Sold
Purchase Type For Sale
Square Footage 2,755 sqft
Price per Sqft $134
Subdivision Carriage Hill
MLS Listing ID OM631033
Sold Date 12/30/21
Bedrooms 3
Full Baths 2
Construction Status Other Contract Contingencies
HOA Fees $70/mo
HOA Y/N Yes
Year Built 1992
Annual Tax Amount $2,613
Lot Size 0.310 Acres
Acres 0.31
Lot Dimensions 100x135
Property Description
Come see this beautiful pool home in the highly sought-after gated community of Carriage Hill. Enjoy a peaceful setting with privacy and character yet very close to grocery stores, schools and more. Featured is a nicely laid out, spacious floor plan complete with three bedrooms and two full baths and a bonus room you can utilize to your needs — opportunity for a bedroom, office, flex space and more. Equipped kitchen to include an eat-in breakfast nook off the living room gathered by the wood-burning fireplace. Soaring ceilings throughout provide lots of natural light. Home details a formal dining room and an additional great room for lots of entertainment space leading through the French doors to your screened-in pool area. The fenced-in yard backs up to a wood area. Come enjoy the Florida living. Roof 2011, AC 2012, a must-see.
Location
State FL
County Marion
Community Carriage Hill
Zoning R1
Rooms
Other Rooms Bonus Room, Family Room, Formal Dining Room Separate, Inside Utility
Interior
Interior Features Cathedral Ceiling(s), Ceiling Fans(s), Coffered Ceiling(s), Eat-in Kitchen, High Ceilings, Kitchen/Family Room Combo, Walk-In Closet(s), Window Treatments
Heating Heat Pump
Cooling Central Air
Flooring Carpet, Tile
Fireplaces Type Living Room
Furnishings Unfurnished
Fireplace true
Appliance Built-In Oven, Cooktop, Dishwasher, Refrigerator
Laundry Inside
Exterior
Exterior Feature Fence, French Doors
Garage Circular Driveway, Driveway
Garage Spaces 2.0
Fence Other
Pool Gunite, Heated, In Ground, Screen Enclosure
Community Features Gated
Utilities Available Cable Available, Electricity Connected, Fiber Optics, Street Lights, Water Connected
Waterfront false
Roof Type Shingle
Porch Rear Porch, Screened
Parking Type Circular Driveway, Driveway
Attached Garage true
Garage true
Private Pool Yes
Building
Lot Description Private
Story 1
Entry Level One
Foundation Slab
Lot Size Range 1/4 to less than 1/2
Sewer Septic Tank
Water Public
Architectural Style Traditional
Structure Type Block
New Construction false
Construction Status Other Contract Contingencies
Others
Pets Allowed Yes
Senior Community No
Ownership Fee Simple
Monthly Total Fees $70
Acceptable Financing Cash, Conventional, FHA, VA Loan
Membership Fee Required Required
Listing Terms Cash, Conventional, FHA, VA Loan
Special Listing Condition None
Read Less Info
Want to know what your home might be worth? Contact us for a FREE valuation!

Our team is ready to help you sell your home for the highest possible price ASAP

© 2024 My Florida Regional MLS DBA Stellar MLS. All Rights Reserved.
Bought with GREAT EXPECTATIONS REALTY, LLC

Find out why customers are choosing LPT Realty to meet their real estate needs!!






