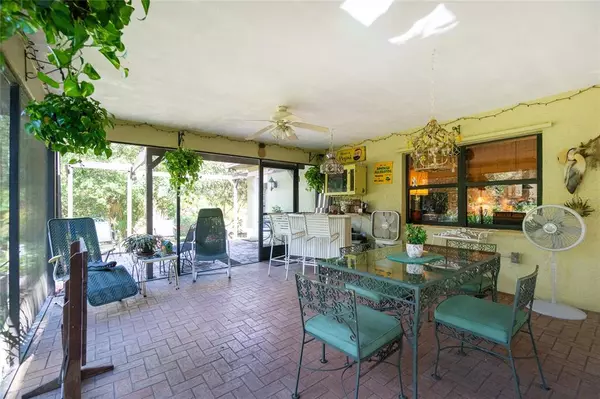$667,000
$679,000
1.8%For more information regarding the value of a property, please contact us for a free consultation.
3 Beds
2 Baths
1,566 SqFt
SOLD DATE : 12/15/2021
Key Details
Sold Price $667,000
Property Type Single Family Home
Sub Type Single Family Residence
Listing Status Sold
Purchase Type For Sale
Square Footage 1,566 sqft
Price per Sqft $425
Subdivision Prairie Crk Park
MLS Listing ID C7449967
Sold Date 12/15/21
Bedrooms 3
Full Baths 2
Construction Status Appraisal,Financing,Inspections
HOA Fees $150/ann
HOA Y/N Yes
Year Built 1981
Annual Tax Amount $3,392
Lot Size 15.140 Acres
Acres 15.14
Property Description
Equestrian paradise. Here is a unique opportunity to own this 15 acre hobby farm in the beautifully desired Prairie Creek Park where you can ride your horses and hike on the maintained greenbelt pathways. This farm comes with a 3 stall horse barn with tack room. Native Florida plants encompass walking pathways around the home along with a large garden area to grow your own vegetables and fruit. Enjoy your privacy on this property with two ponds that attract deer and other wildlife. This 3 bedroom (2 bedroom + den) 2 bath home recently updated the complete kitchen with soap stone counters, gas range and griddle, copper farm sink and separate counter height island on castors. Kitchen opens to the family room where you can cozy up to a real wood burning fireplace for your enjoyment on those cool winter evenings. The large covered screened lanai overlooks the horse pastures and garden. You will find a blend of wood and tile flooring throughout with recently upgraded bathrooms. A metal roof was installed in 2018. The buyer has the option to sell the two five acre parcels if desired.If a peaceful country home is what you are trying to find, this home could be the perfect fit.
Location
State FL
County Charlotte
Community Prairie Crk Park
Zoning RE5
Rooms
Other Rooms Family Room, Formal Living Room Separate, Inside Utility
Interior
Interior Features Ceiling Fans(s), Eat-in Kitchen, Kitchen/Family Room Combo, L Dining, Living Room/Dining Room Combo, Master Bedroom Main Floor, Pest Guard System, Solid Surface Counters, Solid Wood Cabinets, Stone Counters, Thermostat, Walk-In Closet(s), Window Treatments
Heating Central, Electric
Cooling Central Air
Flooring Tile, Wood
Fireplaces Type Family Room, Wood Burning
Furnishings Negotiable
Fireplace true
Appliance Dishwasher, Disposal, Dryer, Exhaust Fan, Freezer, Gas Water Heater, Microwave, Range, Range Hood, Refrigerator, Tankless Water Heater, Washer, Water Softener
Laundry Inside, Laundry Room
Exterior
Exterior Feature French Doors, Hurricane Shutters, Outdoor Grill
Garage Garage Door Opener
Garage Spaces 1.0
Fence Cross Fenced, Electric
Community Features Deed Restrictions, Horses Allowed
Utilities Available Cable Connected, Electricity Connected, Propane
Amenities Available Maintenance, Trail(s)
Waterfront false
View Y/N 1
View Garden, Trees/Woods
Roof Type Metal
Porch Covered, Porch, Rear Porch, Screened
Parking Type Garage Door Opener
Attached Garage true
Garage true
Private Pool No
Building
Lot Description Irregular Lot, Street Dead-End
Entry Level One
Foundation Slab
Lot Size Range 10 to less than 20
Sewer Septic Tank
Water Well
Architectural Style Florida
Structure Type Block,Stucco
New Construction false
Construction Status Appraisal,Financing,Inspections
Schools
Elementary Schools East Elementary
Middle Schools Punta Gorda Middle
High Schools Charlotte High
Others
Pets Allowed Breed Restrictions
HOA Fee Include Common Area Taxes
Senior Community No
Ownership Fee Simple
Monthly Total Fees $150
Acceptable Financing Cash, Conventional
Horse Property Stable(s)
Membership Fee Required Required
Listing Terms Cash, Conventional
Special Listing Condition None
Read Less Info
Want to know what your home might be worth? Contact us for a FREE valuation!

Our team is ready to help you sell your home for the highest possible price ASAP

© 2024 My Florida Regional MLS DBA Stellar MLS. All Rights Reserved.
Bought with STELLAR NON-MEMBER OFFICE

Find out why customers are choosing LPT Realty to meet their real estate needs!!






