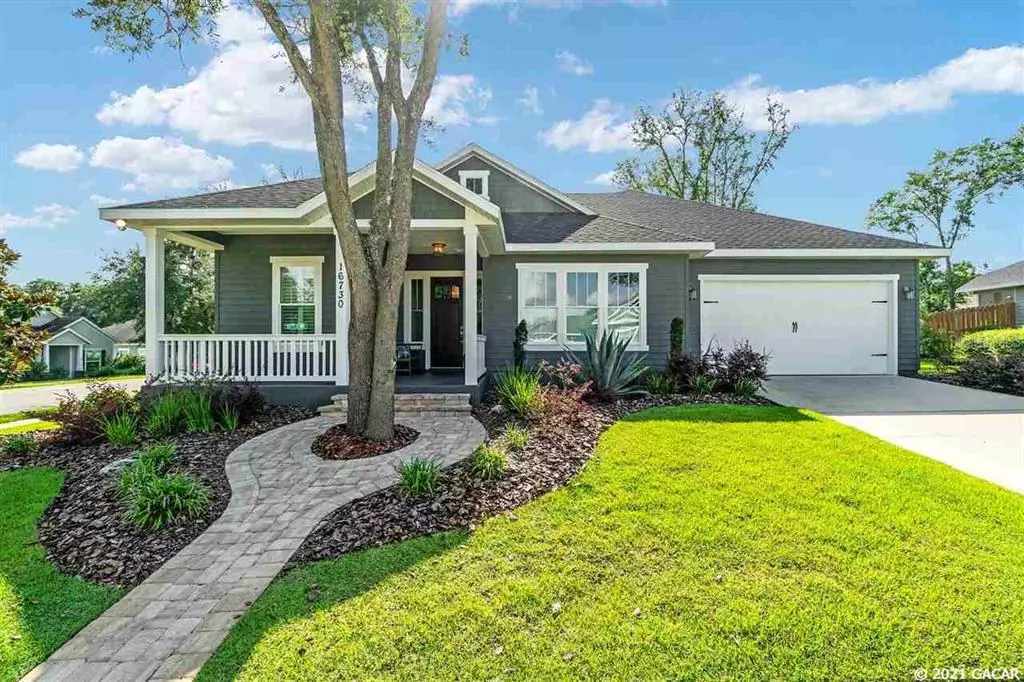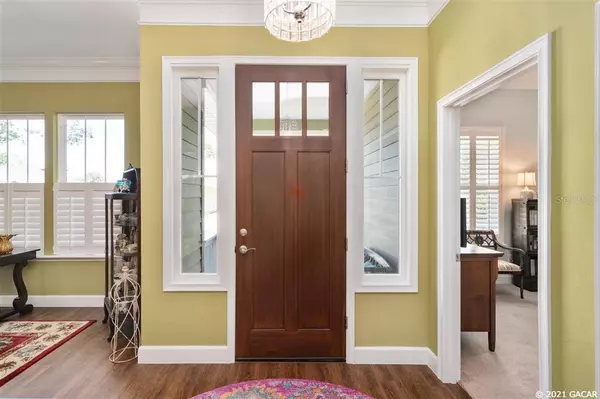$330,000
$314,900
4.8%For more information regarding the value of a property, please contact us for a free consultation.
4 Beds
2 Baths
1,809 SqFt
SOLD DATE : 09/10/2021
Key Details
Sold Price $330,000
Property Type Single Family Home
Sub Type Single Family Residence
Listing Status Sold
Purchase Type For Sale
Square Footage 1,809 sqft
Price per Sqft $182
Subdivision Heritage Oaks
MLS Listing ID GC446332
Sold Date 09/10/21
Bedrooms 4
Full Baths 2
HOA Fees $50/qua
HOA Y/N Yes
Year Built 2017
Annual Tax Amount $4,473
Lot Size 9,147 Sqft
Acres 0.21
Property Description
Pristine Craftsman style home features spacious interior with 10'' ceilings, plenty of natural light and upgraded details throughout. This is a 1-owner example of a truly immaculate home. Features solid wood kitchen cabinetry with center island, stainless designer stove hood, granite countertops throughout, upgraded stainless appliances and stainless farmhouse apron front sink, tile backsplash and walk-in pantry. Large master suite with walk-in closet, luxury bath with freestanding tub with tile wainscot, separate shower and separate water closet and french doors leading to screened pavered covered lanai. Laundry room complete with cabinetry and utility sink. Custom plantation shutters throughout. Taller 8'' carriage style overhead garage door. Engineered post-tensioned foundation and enhanced energy package includes radiant-barrier roof deck, low-e vinyl insulated windows and R-38 attic insulation. Heritage Oaks features wide sidewalks and streetlights with a playground for children''s entertainment and is located just a mile from Historic downtown Alachua with nearby Publix, Lowes, restaurants, services and a fitness center. Conveniently located just 1/4 mile to I-75 and 15 minutes to Gainesville.
Location
State FL
County Alachua
Community Heritage Oaks
Rooms
Other Rooms Storage Rooms
Interior
Interior Features Ceiling Fans(s), Crown Molding, High Ceilings, Other, Split Bedroom
Heating Central, Electric
Flooring Carpet, Tile, Vinyl
Appliance Cooktop, Dishwasher, Disposal, Electric Water Heater, Microwave, Oven, Refrigerator
Laundry Laundry Room
Exterior
Exterior Feature Irrigation System, Other
Parking Features Driveway, Garage Door Opener, Other
Garage Spaces 2.0
Fence Wood
Community Features Playground, Sidewalks
Utilities Available BB/HS Internet Available, Cable Available, Street Lights, Underground Utilities, Water - Multiple Meters
Amenities Available Playground
Roof Type Shingle
Porch Covered, Screened
Attached Garage true
Garage true
Private Pool No
Building
Lot Description Corner Lot, Sidewalk
Foundation Slab
Lot Size Range 0 to less than 1/4
Builder Name Kara Bolton Homes, Inc.
Sewer Private Sewer
Architectural Style Craftsman
Structure Type Cement Siding,Concrete,Frame
Schools
Elementary Schools W. W. Irby Elementary School-Al
Middle Schools A. L. Mebane Middle School-Al
High Schools Santa Fe High School-Al
Others
HOA Fee Include Maintenance Structure,Maintenance Grounds,Other
Acceptable Financing Conventional, FHA, VA Loan
Membership Fee Required Required
Listing Terms Conventional, FHA, VA Loan
Read Less Info
Want to know what your home might be worth? Contact us for a FREE valuation!

Our team is ready to help you sell your home for the highest possible price ASAP

© 2025 My Florida Regional MLS DBA Stellar MLS. All Rights Reserved.
Bought with Keller Williams Gainesville Realty Partners
Find out why customers are choosing LPT Realty to meet their real estate needs!!






