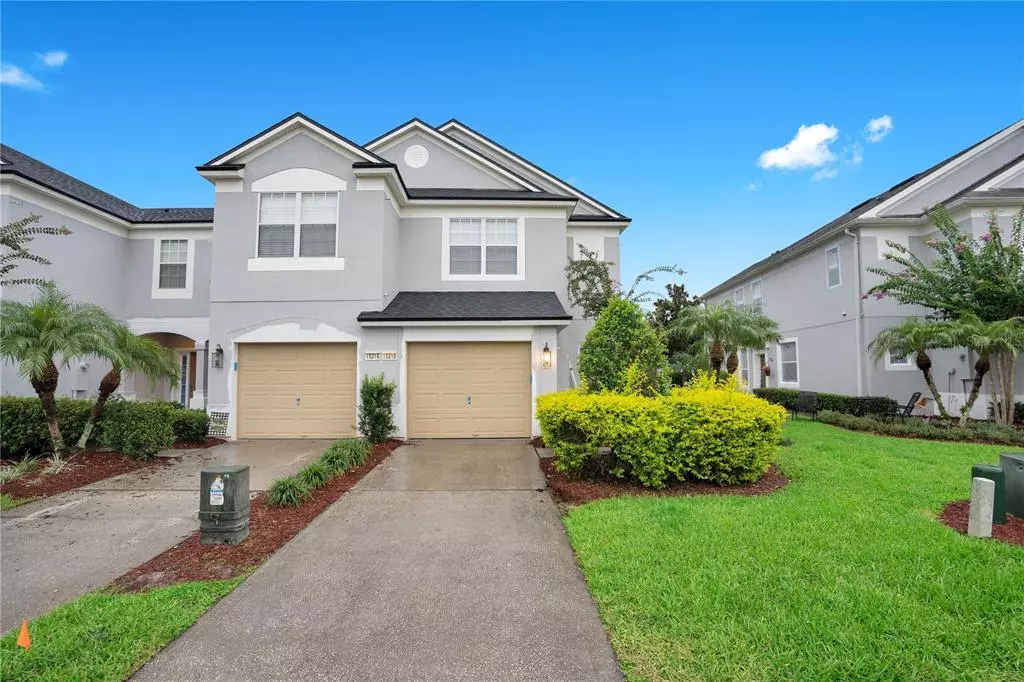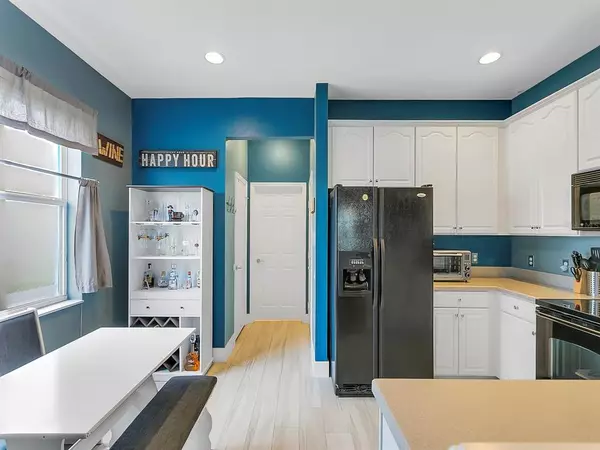$302,000
$300,000
0.7%For more information regarding the value of a property, please contact us for a free consultation.
3 Beds
3 Baths
1,720 SqFt
SOLD DATE : 08/31/2021
Key Details
Sold Price $302,000
Property Type Townhouse
Sub Type Townhouse
Listing Status Sold
Purchase Type For Sale
Square Footage 1,720 sqft
Price per Sqft $175
Subdivision Spring Isle
MLS Listing ID O5960757
Sold Date 08/31/21
Bedrooms 3
Full Baths 2
Half Baths 1
Construction Status Appraisal,Financing,Inspections
HOA Fees $218/mo
HOA Y/N Yes
Year Built 2006
Annual Tax Amount $2,216
Lot Size 3,920 Sqft
Acres 0.09
Property Description
Upgraded 3 bedroom 2.5 bathroom END UNIT Townhome + 1 car garage with 1,700+ square feet of living space in the Gated Community of Spring Isle. NEW ROOF & EXTERIOR PAINT 2021. This townhome has a custom difference compared to all other units in the neighborhood: a custom wall has been built downstairs to create an eat in kitchen area. The kitchen has corian countertops, white cabinets and bar top seating that opens the kitchen to the main living space downstairs. Wood look tile covers the entire first floor. Large glass sliders from the living room open to the covered screened porch that has privacy fabric pull downs. The upstairs master bedroom has vaulted ceilings and a large walk in closet. The master bathroom is spacious with a dual vanity and shower. Upstairs has the other two bedrooms along with a bathroom accessible both from the hallway and as an en suite to a bedroom. Upgrades include a new garage door motor (2019), fans throughout (2018), new washer & dryer (2020). Spring Isle is a gated community in East Orlando with amenities that include a clubhouse with an exercise room, pool, and playground. Ask your agent for the upgrade sheet and make an appointment to see this home today!
Location
State FL
County Orange
Community Spring Isle
Zoning P-D
Interior
Interior Features Ceiling Fans(s), Eat-in Kitchen, Dormitorio Principal Arriba, Vaulted Ceiling(s), Walk-In Closet(s)
Heating Central
Cooling Central Air
Flooring Carpet, Tile
Fireplace false
Appliance Convection Oven, Dishwasher, Dryer, Microwave, Refrigerator, Washer
Laundry Upper Level
Exterior
Exterior Feature Sliding Doors
Parking Features Driveway, Guest
Garage Spaces 1.0
Community Features Gated, Park, Playground, Pool
Utilities Available BB/HS Internet Available, Cable Available
Amenities Available Clubhouse, Fitness Center, Gated, Lobby Key Required, Park, Playground, Pool, Recreation Facilities
Roof Type Shingle
Porch Covered, Rear Porch, Screened
Attached Garage true
Garage true
Private Pool No
Building
Story 2
Entry Level Two
Foundation Slab
Lot Size Range 0 to less than 1/4
Sewer Public Sewer
Water Public
Structure Type Block,Concrete,Stucco
New Construction false
Construction Status Appraisal,Financing,Inspections
Schools
Elementary Schools Timber Lakes Elementary
Middle Schools Timber Springs Middle
High Schools Timber Creek High
Others
Pets Allowed Yes
HOA Fee Include 24-Hour Guard,Pool,Pool,Recreational Facilities
Senior Community No
Ownership Fee Simple
Monthly Total Fees $313
Acceptable Financing Cash, Conventional, FHA, VA Loan
Membership Fee Required Required
Listing Terms Cash, Conventional, FHA, VA Loan
Special Listing Condition None
Read Less Info
Want to know what your home might be worth? Contact us for a FREE valuation!

Our team is ready to help you sell your home for the highest possible price ASAP

© 2024 My Florida Regional MLS DBA Stellar MLS. All Rights Reserved.
Bought with WATSON REALTY CORP
Find out why customers are choosing LPT Realty to meet their real estate needs!!






