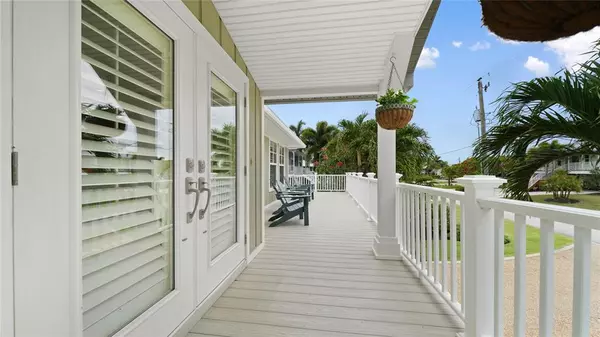$895,000
$875,000
2.3%For more information regarding the value of a property, please contact us for a free consultation.
3 Beds
3 Baths
2,545 SqFt
SOLD DATE : 07/07/2021
Key Details
Sold Price $895,000
Property Type Single Family Home
Sub Type Single Family Residence
Listing Status Sold
Purchase Type For Sale
Square Footage 2,545 sqft
Price per Sqft $351
Subdivision Pirate Harbor 01
MLS Listing ID C7443730
Sold Date 07/07/21
Bedrooms 3
Full Baths 3
Construction Status Inspections
HOA Y/N No
Year Built 1981
Annual Tax Amount $6,371
Lot Size 0.370 Acres
Acres 0.37
Lot Dimensions 100x161
Property Description
This stunning home should be featured in Architectural Digest! With impeccable fit and finish everywhere you look, you can't build a home like this for this price. And even with all the beauty and refinement inside and out, the wide Pirate Harbor channel that takes you right out to the Harbor in minutes provides an enthralling view from every spot. Notice the details the moment you drive up to this 2 story Key West style home. A wide deck spans the front with accent trim added to every post and rail. And the lush landscaping surrounding the home showcases the beauty of this Florida paradise. Go up the stairs and inside you'll feel the warm ambiance of an inviting open layout with wide plank hardwood floors, plantation shutters, a custom tray ceiling with white beams and contrasting natural wood wainscoting, crown molding, 6” baseboards and a stunning circular wood staircase between the floors. Four new hurricane-rated sliding doors pocket completely out of the way so you can enjoy the wonderful postcard-perfect view beyond. And all windows were also upgraded to hurricane-rated resistance so there's no need for external shutters. At the center of the home, a gorgeous kitchen features top of the line appliances, solid maple cabinetry, subway tile backsplashes and black soapstone counters. A cooktop and stainless vent above is on one side of a center island, while guests can sit opposite and engage in conversation with the chef. Across the room is an intimate dining area with views of the tropical flowers and the water beyond. A delightful hidden office is tucked on the other side of the kitchen. From the living area you'll have an expansive back deck and extended covered area for a variety of places to relax and enjoy the gardens and waterfront beyond. The main level features an owner's bedroom with gorgeous ensuite bath and sliding doors leading out to the back deck. The spacious guest bedroom and 2nd bathroom is also ensuite when desired. On the first level a finished open area with living room, a kitchenette and 3rd bedroom/office could serve as an additional private suite for family or guests. Another full bath and laundry are down the hall and a 2 car garage with new epoxy floor is just beyond. Out back a sparkling pool is surrounded by a pavered deck and edged with colorful plants and walkways leading to the dock. Shore power, fresh water and a 10,000lb lift are ready for your boat. Ride out to the Harbor in just minutes for exceptional fishing and boating. Few communities offer such easy access to open water but among them Pirate Harbor is a secret gem. Be sure you watch the extensive video of this home and the 360 virtual tour for each room. You'll see why this is like having your own resort in paradise!
Location
State FL
County Charlotte
Community Pirate Harbor 01
Zoning RSF3.5
Rooms
Other Rooms Inside Utility, Storage Rooms
Interior
Interior Features Built-in Features, Ceiling Fans(s), Coffered Ceiling(s), Crown Molding, Living Room/Dining Room Combo, Open Floorplan, Solid Wood Cabinets, Stone Counters, Tray Ceiling(s), Window Treatments
Heating Central, Electric
Cooling Central Air
Flooring Ceramic Tile, Wood
Furnishings Unfurnished
Fireplace false
Appliance Built-In Oven, Convection Oven, Cooktop, Dishwasher, Disposal, Dryer, Electric Water Heater, Exhaust Fan, Kitchen Reverse Osmosis System, Microwave, Refrigerator, Washer, Wine Refrigerator
Laundry Laundry Room
Exterior
Exterior Feature Balcony, French Doors, Irrigation System, Sliding Doors, Storage
Parking Features Garage Door Opener, Under Building, Workshop in Garage
Garage Spaces 2.0
Pool Fiberglass, Heated, In Ground
Community Features Water Access, Waterfront
Utilities Available Cable Connected, Electricity Connected, Public, Sewer Connected, Sprinkler Well, Water Connected
Waterfront Description Canal - Saltwater
View Y/N 1
Water Access 1
Water Access Desc Canal - Saltwater,Gulf/Ocean,Gulf/Ocean to Bay,Intracoastal Waterway
View Garden, Pool, Water
Roof Type Metal
Porch Covered, Deck, Front Porch, Patio, Rear Porch
Attached Garage true
Garage true
Private Pool Yes
Building
Lot Description Cul-De-Sac, FloodZone, Paved
Story 2
Entry Level Two
Foundation Slab, Stilt/On Piling
Lot Size Range 1/4 to less than 1/2
Sewer Public Sewer
Water Public
Architectural Style Key West
Structure Type Wood Frame,Wood Siding
New Construction false
Construction Status Inspections
Others
Pets Allowed Yes
Senior Community No
Ownership Fee Simple
Acceptable Financing Cash, Conventional
Membership Fee Required None
Listing Terms Cash, Conventional
Num of Pet 10+
Special Listing Condition None
Read Less Info
Want to know what your home might be worth? Contact us for a FREE valuation!

Our team is ready to help you sell your home for the highest possible price ASAP

© 2025 My Florida Regional MLS DBA Stellar MLS. All Rights Reserved.
Bought with RIVERSIDE REALTY SERVICES LLC
Find out why customers are choosing LPT Realty to meet their real estate needs!!






