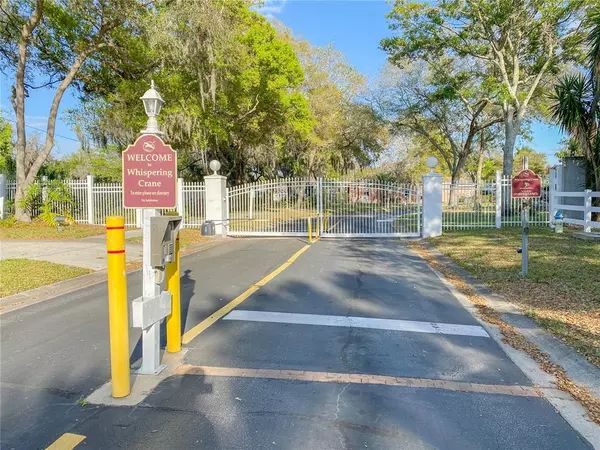$629,000
$629,000
For more information regarding the value of a property, please contact us for a free consultation.
5 Beds
3 Baths
2,916 SqFt
SOLD DATE : 06/11/2021
Key Details
Sold Price $629,000
Property Type Single Family Home
Sub Type Single Family Residence
Listing Status Sold
Purchase Type For Sale
Square Footage 2,916 sqft
Price per Sqft $215
Subdivision Whispering Crane
MLS Listing ID A4498440
Sold Date 06/11/21
Bedrooms 5
Full Baths 3
Construction Status Financing
HOA Fees $50/mo
HOA Y/N Yes
Year Built 2003
Annual Tax Amount $3,450
Lot Size 10,890 Sqft
Acres 0.25
Property Description
Custom Built 5 Bedroom 3 Bath 3 Car garage. 2916 Sq Ft under A/C Beautiful corner lot in Whispering Crane, a gated community of 37 homes, $50 monthly ($600 per yr) HOA Fee & NO CDD FEES! Centrally located to UTC shopping & Siesta Key Beach. 160 FT deep well w/5 zone sprinkler system. Concrete curbing accents tropical landscaping. Split plan with great room & living room, controlled by separate A/C units. Exterior painted in 2015. A new tiled entryway welcomes you to the double door entry. STEP INTO THE TILED FOYER, to view the formal dining room & living room, custom painted walls, lighted tray ceiling w/fan. Looking thru the glass sliding doors showcases the lanai & caged saltwater pool, with automatic controlled solar, Petair LED lighting installed 2020. MASTER BEDROOM, carpeted, double closets, lighted tray ceiling with fan. MASTER BATH has double sinks, a large walk-in shower & a Jacuzzi tub. Suite 5 is being used as an office, wood flooring. On the opposite side of the home is a very large kitchen with custom Cherry cabinets with ginger glaze, ceiling fan, granite counters, large island bar, stainless steel appliances, all covered by transferable warranty until 2024. Water filter system at sink & refrigerator, water conditioning system for the entire house. Enjoy your morning coffee at the dining table by the fishbowl picture window overlooking the pool. Large GREAT ROOM with glass sliders to lanai, and Epson 1080p TV projector with 135-inch Elite motorized screen included. Privacy door off family room leads to 2 large bedrooms & full bath as a mother-in-law suite or teenager retreat, 3rd bedroom, and full bath in the rear has a separate exit to pool/patio. Laundry room off kitchen with Samsung 2017 washer/dryer. Large walk-in pantry. 3 car garage with an extra refrigerator for your cool drinks, new garage door openers 2018, epoxy floors, New Age steel cabinets with workbench & pull-down attic stairs. All windows & doors are double-paned glass, & windows are equipped with a central alarm system & 2 keypads & monitored by Alert 360. THIS IS A BEAUTIFUL CUSTOM HOME, WELL MAINTAINED. GREAT FLOOR PLAN IF YOU WORK FROM HOME.
Location
State FL
County Sarasota
Community Whispering Crane
Rooms
Other Rooms Attic, Great Room
Interior
Interior Features Ceiling Fans(s), Eat-in Kitchen, High Ceilings, Kitchen/Family Room Combo, Open Floorplan, Solid Wood Cabinets, Thermostat, Tray Ceiling(s), Walk-In Closet(s)
Heating Central, Electric, Heat Pump
Cooling Central Air
Flooring Carpet, Ceramic Tile
Fireplace false
Appliance Built-In Oven, Cooktop, Dishwasher, Disposal, Electric Water Heater, Microwave, Refrigerator, Washer, Water Filtration System
Laundry Inside, Laundry Room
Exterior
Exterior Feature Lighting, Outdoor Grill, Rain Gutters, Sprinkler Metered
Garage Spaces 3.0
Pool Chlorine Free, Heated, Lighting, Salt Water, Screen Enclosure, Solar Heat, Solar Power Pump
Utilities Available Electricity Available, Phone Available, Sewer Connected, Sprinkler Well, Street Lights, Underground Utilities, Water Available, Water Connected
Roof Type Shingle
Porch Enclosed, Patio, Screened
Attached Garage true
Garage true
Private Pool Yes
Building
Story 1
Entry Level One
Foundation Slab
Lot Size Range 1/4 to less than 1/2
Sewer Public Sewer
Water Public
Structure Type Block,Stucco
New Construction false
Construction Status Financing
Others
Pets Allowed Yes
Senior Community No
Ownership Fee Simple
Monthly Total Fees $50
Acceptable Financing Cash, Conventional, FHA, VA Loan
Membership Fee Required Required
Listing Terms Cash, Conventional, FHA, VA Loan
Special Listing Condition None
Read Less Info
Want to know what your home might be worth? Contact us for a FREE valuation!

Our team is ready to help you sell your home for the highest possible price ASAP

© 2024 My Florida Regional MLS DBA Stellar MLS. All Rights Reserved.
Bought with PREMIER PLUS REALTY
Find out why customers are choosing LPT Realty to meet their real estate needs!!






