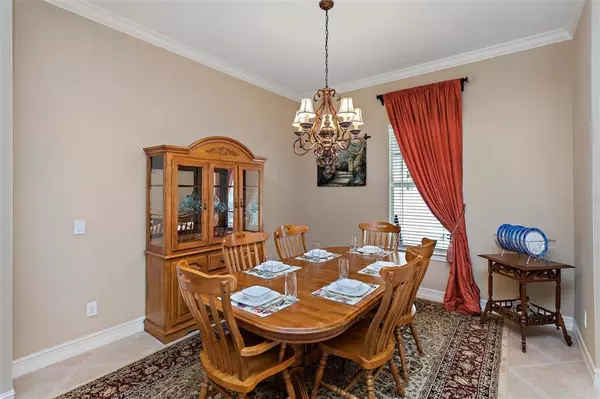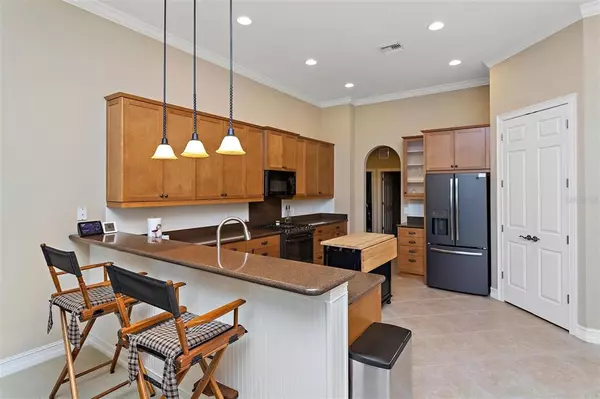$475,000
$474,000
0.2%For more information regarding the value of a property, please contact us for a free consultation.
4 Beds
3 Baths
2,852 SqFt
SOLD DATE : 06/11/2021
Key Details
Sold Price $475,000
Property Type Single Family Home
Sub Type Single Family Residence
Listing Status Sold
Purchase Type For Sale
Square Footage 2,852 sqft
Price per Sqft $166
Subdivision Victoria Park Southwest Increment
MLS Listing ID O5941635
Sold Date 06/11/21
Bedrooms 4
Full Baths 3
Construction Status Financing,Inspections
HOA Fees $154/qua
HOA Y/N Yes
Year Built 2004
Annual Tax Amount $5,597
Lot Size 0.280 Acres
Acres 0.28
Property Description
Set your eyes on this beautiful home located in one of DeLand’s most highly sought after communities; nestled between the 4th hole of Victoria Hills golf course and what appears to be a private park. Just one look and you will fall in love with this spacious 4-bedroom, 3-bathroom custom built by Issa Homes. Crafted with quality and stunning detail this home features high ceilings, rich wood cabinetry, 5” crown molding, and walk-in closets. Separate formal spaces with double tray ceilings. Main living space is an open floor plan that includes the family room, kitchen and breakfast nook. Custom built-ins and French doors that open to a covered/screened lanai and in-ground pool where you can sit, relax and enjoy the magnificent views. The master suite/ensuite is both luxurious in size and finishes with walk-in shower, two separate walk-in closets, one with wall to wall California cabinetry, and private access to the pool. Triple split floor plan for flexibility of use and ensures privacy for both family and guests. Located two minutes from I-4, thirty minutes to Florida’s beaches, and an hour to Orlando’s attractions. HOA includes reclaimed water, internet, cable, pools, trails, tennis, playgrounds, and community centers. *Home measurements are approximate, buyer must verify. *This property may be under Audio/Visual Surveillance.
Location
State FL
County Volusia
Community Victoria Park Southwest Increment
Zoning RESI
Rooms
Other Rooms Family Room, Formal Dining Room Separate, Formal Living Room Separate, Inside Utility
Interior
Interior Features Built-in Features, Ceiling Fans(s), Crown Molding, Eat-in Kitchen, High Ceilings, Solid Wood Cabinets, Stone Counters, Thermostat, Tray Ceiling(s), Walk-In Closet(s), Window Treatments
Heating Central, Electric, Heat Pump, Natural Gas
Cooling Central Air, Humidity Control
Flooring Carpet, Ceramic Tile
Fireplace false
Appliance Dishwasher, Disposal, Gas Water Heater, Refrigerator
Laundry Inside, Laundry Room
Exterior
Exterior Feature French Doors, Irrigation System, Rain Gutters, Sidewalk
Garage Driveway, Garage Door Opener, Garage Faces Side
Garage Spaces 2.0
Pool In Ground
Community Features Deed Restrictions, Fitness Center, Irrigation-Reclaimed Water, Playground, Pool, Sidewalks, Tennis Courts
Utilities Available BB/HS Internet Available, Cable Connected, Electricity Connected, Natural Gas Connected, Public, Sewer Connected, Sprinkler Recycled, Street Lights, Underground Utilities, Water Connected
Waterfront false
View Golf Course
Roof Type Shingle
Porch Covered, Enclosed, Front Porch, Rear Porch, Screened
Parking Type Driveway, Garage Door Opener, Garage Faces Side
Attached Garage true
Garage true
Private Pool Yes
Building
Lot Description City Limits, On Golf Course, Sidewalk, Street Dead-End, Paved
Story 1
Entry Level One
Foundation Slab
Lot Size Range 1/4 to less than 1/2
Builder Name ISSA
Sewer Public Sewer
Water Public
Structure Type Block,Stucco
New Construction false
Construction Status Financing,Inspections
Others
Pets Allowed Yes
HOA Fee Include Cable TV,Internet,Recreational Facilities
Senior Community No
Ownership Fee Simple
Monthly Total Fees $154
Acceptable Financing Cash, Conventional
Membership Fee Required Required
Listing Terms Cash, Conventional
Special Listing Condition None
Read Less Info
Want to know what your home might be worth? Contact us for a FREE valuation!

Our team is ready to help you sell your home for the highest possible price ASAP

© 2024 My Florida Regional MLS DBA Stellar MLS. All Rights Reserved.
Bought with SUMMER WIND REALTY SOUTH FL PL

Find out why customers are choosing LPT Realty to meet their real estate needs!!






