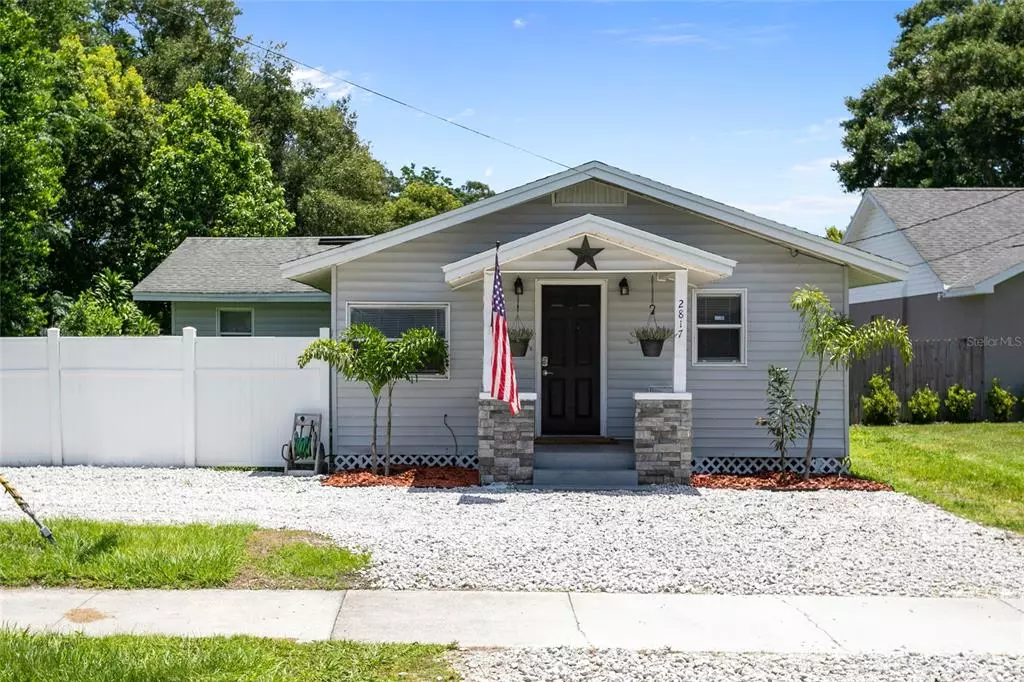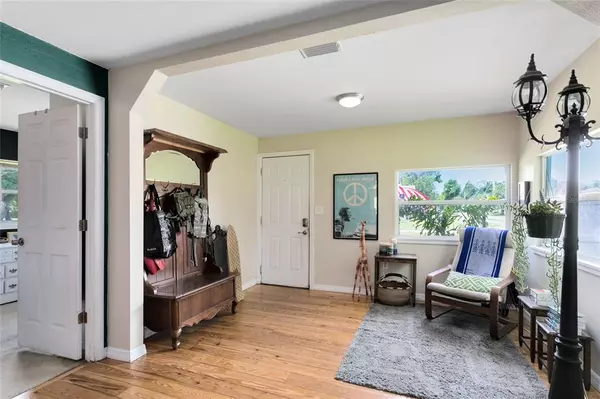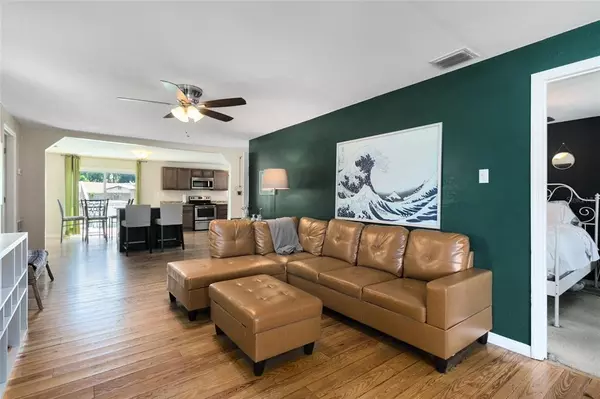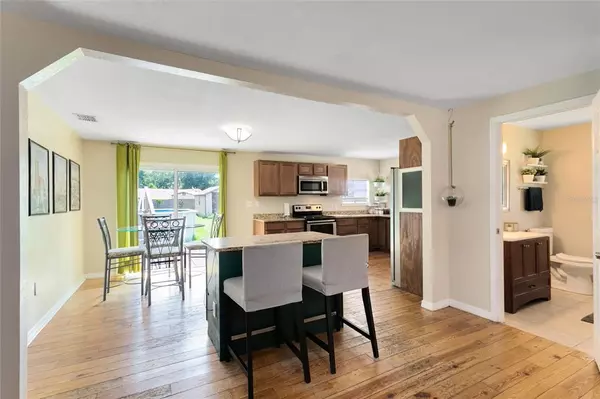$220,000
$250,000
12.0%For more information regarding the value of a property, please contact us for a free consultation.
3 Beds
1 Bath
1,289 SqFt
SOLD DATE : 10/18/2021
Key Details
Sold Price $220,000
Property Type Single Family Home
Sub Type Single Family Residence
Listing Status Sold
Purchase Type For Sale
Square Footage 1,289 sqft
Price per Sqft $170
Subdivision Watson Ranch Estates
MLS Listing ID O5951602
Sold Date 10/18/21
Bedrooms 3
Full Baths 1
Construction Status Financing
HOA Y/N No
Year Built 1925
Annual Tax Amount $1,842
Lot Size 0.280 Acres
Acres 0.28
Property Description
Build your dream home on this amazing lot Nestled in a cozy, family-orientated neighborhood, where it is common to wave to your neighbors as they walk by and close to the up-and-coming new Hourglass District, currently you will find this charming updated 3 bedroom, 1 bathroom, ranch-style home. On entering this home, immediate attention is drawn to the bold color scheme that harmonizes with warm polished hardwood floors. The open floor plan encompasses a comfy, cozy living room and dining room area perfect for entertaining friends and family. A chef's kitchen adjoins the main living area with handle-free solid wood cabinetry, granite countertops, an island, and stainless steel appliances. This residence boasts a roomy master bedroom that is softened by plush carpeting, making for a calm and serene place to be after a busy day. 2 additional bedrooms, generous in size and each with its own character are also found in this layout. A classic, timeless bathroom with ceramic tile, a solid surface vanity, and a shower/tub combo adds to the offerings of this impressive home. A large tropical yard with fruit trees, open space, and an abundant beautiful birdlife offers privacy and tranquillity. Peacocks have been known to hang out here. The newly installed vinyl fence provides an expansive child and pet-friendly yard. The perfect nest for a growing family.
Location
State FL
County Orange
Community Watson Ranch Estates
Zoning R-1A
Interior
Interior Features Ceiling Fans(s), Eat-in Kitchen, Solid Wood Cabinets, Stone Counters
Heating Central, Electric
Cooling Central Air
Flooring Carpet, Ceramic Tile, Wood
Fireplace false
Appliance Dishwasher, Disposal, Electric Water Heater, Microwave, Range, Refrigerator
Exterior
Exterior Feature Fence, Sliding Doors
Parking Features None
Fence Wood
Utilities Available Cable Available, Electricity Connected, Public
Roof Type Shingle
Porch Front Porch
Garage false
Private Pool No
Building
Lot Description City Limits, Near Public Transit, Oversized Lot, Paved
Story 1
Entry Level One
Foundation Crawlspace
Lot Size Range 1/4 to less than 1/2
Sewer Septic Tank
Water Public
Architectural Style Ranch
Structure Type Vinyl Siding,Wood Frame
New Construction false
Construction Status Financing
Schools
Elementary Schools Conway Elem
Middle Schools Conway Middle
High Schools Boone High
Others
Pets Allowed Yes
Senior Community No
Ownership Fee Simple
Acceptable Financing Cash, Conventional, FHA, VA Loan
Listing Terms Cash, Conventional, FHA, VA Loan
Special Listing Condition None
Read Less Info
Want to know what your home might be worth? Contact us for a FREE valuation!

Our team is ready to help you sell your home for the highest possible price ASAP

© 2025 My Florida Regional MLS DBA Stellar MLS. All Rights Reserved.
Bought with STRAIGHT UP REALTY & PM LLC
Find out why customers are choosing LPT Realty to meet their real estate needs!!






