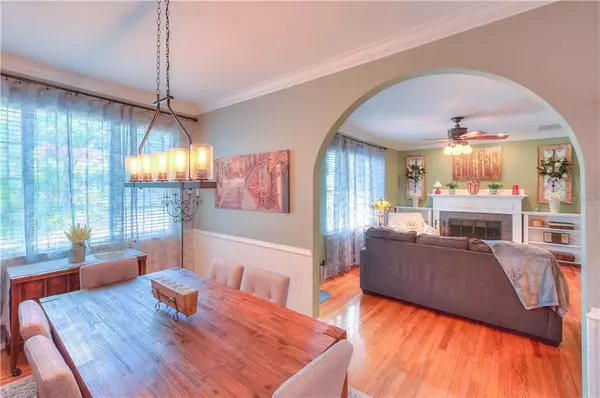$420,000
$415,000
1.2%For more information regarding the value of a property, please contact us for a free consultation.
2 Beds
2 Baths
1,440 SqFt
SOLD DATE : 05/26/2021
Key Details
Sold Price $420,000
Property Type Single Family Home
Sub Type Single Family Residence
Listing Status Sold
Purchase Type For Sale
Square Footage 1,440 sqft
Price per Sqft $291
Subdivision Curlin Place
MLS Listing ID T3300470
Sold Date 05/26/21
Bedrooms 2
Full Baths 2
Construction Status Inspections
HOA Y/N No
Year Built 1926
Annual Tax Amount $4,229
Lot Size 6,969 Sqft
Acres 0.16
Lot Dimensions 50x140
Property Description
OLD SEMINOLE HEIGHTS invites you to be captivated by this charming 1926 bungalow that was totally UPDATED in 2011 to current building standards in a tasteful, period style. Stroll up the cobbled brick walkway & notice the DUAL PANE WINDOWS, the plank Hardy Board Siding & updated landscaping. Step through the beveled opaque glass front door & you are instantly transformed back to a more peaceful time with beautiful, narrow plank red oak floors, crown molding, a cozy wood burning fireplace with slate accents, a custom wood mantle with dentil trim flanked on either side by display shelves. The spacious totally updated kitchen hosts plenty of Shaker style 42” white cabinets with Crown molding & soft close doors, period white subway tile backsplash, soft white Quartz counter tops, rustic open shelves, red wine storage, a built-in beverage chiller, Stainless GE convection range with glass INDUCTION cooktop, built-in microwave, dishwasher & a NEW French-Style Refrigerator! A large built-in closet pantry offers plenty of extra storage space. Friends will enjoy a chilled glass of wine while watching meal prep from the adjoining dining space complete with chair rail & wainscoting. The family room located at the rear of the home makes a great media space & features crown molding & easy-care laminate floors. The king-sized master bedroom offers narrow plank oak floors, crown molding & a tastefully updated ensuite complete with large walk-in shower, white base cabinets, quartz counters, dual sinks, upgraded lighting & fixtures, a linen closet & new comfort height commode. The guest bedroom features a stained-glass window created by a neighbor, narrow plank wood floors & a spacious closet. The updated guest bath hosts a period style pedestal sink, a deep reglazed soaking tub, ceramic tile surround & a comfort height commode. Note the original wood interior doors throughout the home. An interior laundry room with full size stackable washer & dryer and NEW TANKLESS water heater makes doing laundry a breeze! The back yard is magical & is where you will spend many delightful hours with friends bar-b- queuing & dining al fresco in the elevated screened & covered lanai. Outside the lanai are an abundance of brick paver walkways that leads to the almost new (2019) Hot Springs Portable Spa that is under cover & can be enjoyed in the privacy of the recently fenced back yard year-round! You’ll love the round brick firepit & the outdoor storage ‘cottage’ that looks to be straight out of a story book. An electrical fire in 2011 resulted in a $100K renovation that must be seen to be believed. The roof, HVAC, plumbing, electrical & hardy board siding were all updated during that renovation. Parking is no issue & is accessed from W. Knollwood St at the rear of the home where 4 cars can park easily on the concrete pad. Stroll to the Hillsborough riverside community park complete with benches & a doggie station. Drop your canoe, kayak or paddleboard in for exercise & recreation! Just 5 min to some of the top restaurants that Tampa has to offer!
Location
State FL
County Hillsborough
Community Curlin Place
Zoning SH-RS
Rooms
Other Rooms Family Room, Inside Utility
Interior
Interior Features Built-in Features, Ceiling Fans(s), Crown Molding, Eat-in Kitchen, Stone Counters, Walk-In Closet(s), Window Treatments
Heating Central, Electric
Cooling Central Air
Flooring Laminate, Tile, Wood
Fireplaces Type Living Room, Wood Burning
Furnishings Unfurnished
Fireplace true
Appliance Cooktop, Dishwasher, Disposal, Dryer, Microwave, Range, Refrigerator, Tankless Water Heater, Washer, Wine Refrigerator
Laundry Inside, Laundry Room
Exterior
Exterior Feature Fence, Irrigation System
Garage Off Street, Open, Parking Pad
Fence Wood
Community Features Park
Utilities Available BB/HS Internet Available, Sprinkler Well
Waterfront false
Roof Type Shingle
Porch Covered, Deck, Rear Porch, Screened
Parking Type Off Street, Open, Parking Pad
Garage false
Private Pool No
Building
Lot Description In County, Paved
Story 1
Entry Level One
Foundation Crawlspace
Lot Size Range 0 to less than 1/4
Sewer Public Sewer
Water Public
Architectural Style Bungalow
Structure Type Cement Siding,Wood Frame
New Construction false
Construction Status Inspections
Schools
Elementary Schools Seminole-Hb
Middle Schools Memorial-Hb
High Schools Hillsborough-Hb
Others
HOA Fee Include Trash
Senior Community No
Ownership Fee Simple
Special Listing Condition None
Read Less Info
Want to know what your home might be worth? Contact us for a FREE valuation!

Our team is ready to help you sell your home for the highest possible price ASAP

© 2024 My Florida Regional MLS DBA Stellar MLS. All Rights Reserved.
Bought with FAB REALTY GROUP

Find out why customers are choosing LPT Realty to meet their real estate needs!!






