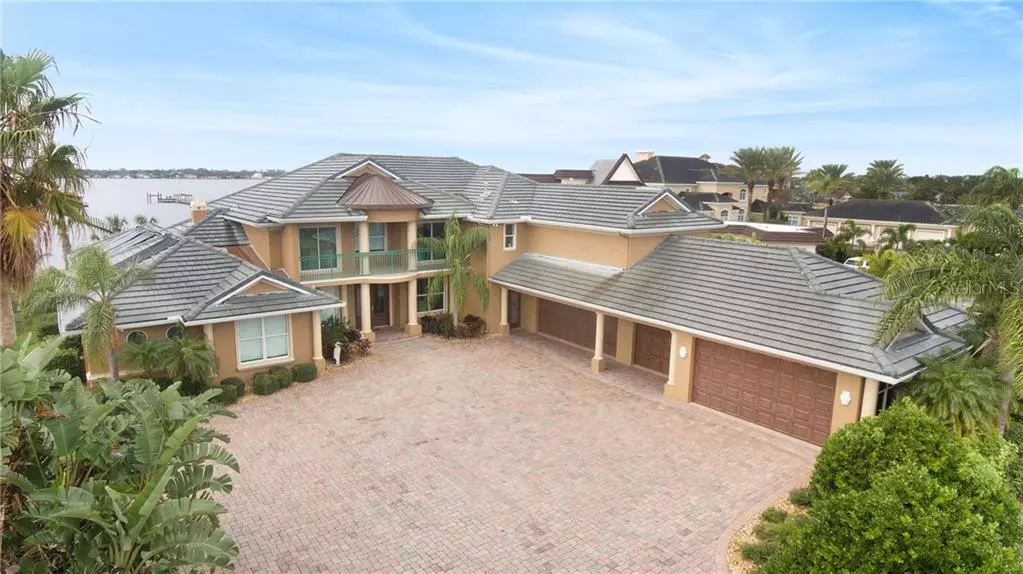$2,150,000
$2,350,000
8.5%For more information regarding the value of a property, please contact us for a free consultation.
5 Beds
6 Baths
6,377 SqFt
SOLD DATE : 05/04/2021
Key Details
Sold Price $2,150,000
Property Type Single Family Home
Sub Type Single Family Residence
Listing Status Sold
Purchase Type For Sale
Square Footage 6,377 sqft
Price per Sqft $337
Subdivision Coquina Shores
MLS Listing ID O5908094
Sold Date 05/04/21
Bedrooms 5
Full Baths 4
Half Baths 2
Construction Status Financing,Inspections
HOA Y/N No
Year Built 2002
Annual Tax Amount $29,595
Lot Size 1.170 Acres
Acres 1.17
Lot Dimensions 115x444
Property Description
Relax and enjoy the view in this luxurious riverfront, custom home! This estate is over 9,000sqft of luxury, consisting of 6,400sqft under air, with 5 bedrooms and 7 bathrooms (4 of which, being full baths). Take a short walk, around the block, over to the beach to watch the sunrise; or lay in bed, in either of the two master suites and enjoy the breathtaking view of the intercoastal. Entertain your guests inside and out, watching the beautiful sunset over the water, in every room of the home. Take it outside, onto the luxurious covered patio, consisting of a summer kitchen, outdoor shower and a beautiful and elegant pool/spa! Formal Living Room, Formal Dining Room, Family Room and an additional recreational room on the river. Large custom kitchen with two islands. Home office could be utilized as a den or a 6th bedroom. The fishing is amazing off the dock: catch snapper, shark, trout, flounder and many of types of fish. Dock has SSL allowing 5 boats and has two large benches for entertaining/relaxing. The home being set right in the middle of roughly an acre and a half, has more than enough room to add a fifth garage, or even tennis courts!
Location
State FL
County Volusia
Community Coquina Shores
Zoning SINGLE FAM
Rooms
Other Rooms Bonus Room, Breakfast Room Separate, Den/Library/Office, Family Room, Florida Room, Formal Dining Room Separate, Formal Living Room Separate, Inside Utility, Interior In-Law Suite, Loft, Media Room, Storage Rooms
Interior
Interior Features Built-in Features, Ceiling Fans(s), Crown Molding, Eat-in Kitchen, High Ceilings, Open Floorplan, Other, Solid Surface Counters, Thermostat, Tray Ceiling(s), Walk-In Closet(s), Wet Bar
Heating Electric, Natural Gas
Cooling Central Air
Flooring Tile, Wood
Fireplace true
Appliance Built-In Oven, Cooktop, Dishwasher, Disposal, Exhaust Fan, Gas Water Heater
Laundry Laundry Chute, Laundry Closet, Laundry Room
Exterior
Exterior Feature Dog Run, Fence, Irrigation System, Lighting, Outdoor Grill, Outdoor Kitchen, Outdoor Shower, Sliding Doors, Storage
Garage Boat, Garage Door Opener, Garage Faces Side, Golf Cart Garage, Golf Cart Parking, Guest, Oversized, Workshop in Garage
Garage Spaces 5.0
Fence Chain Link
Pool Gunite, Heated, In Ground, Salt Water, Solar Heat
Utilities Available BB/HS Internet Available, Cable Available, Electricity Available, Electricity Connected, Natural Gas Connected, Sewer Connected
Waterfront true
Waterfront Description Intracoastal Waterway
View Y/N 1
Water Access 1
Water Access Desc Intracoastal Waterway
View Water
Roof Type Tile
Porch Covered, Deck, Patio, Porch, Rear Porch
Parking Type Boat, Garage Door Opener, Garage Faces Side, Golf Cart Garage, Golf Cart Parking, Guest, Oversized, Workshop in Garage
Attached Garage true
Garage true
Private Pool Yes
Building
Lot Description Paved
Story 2
Entry Level Two
Foundation Slab
Lot Size Range 1 to less than 2
Sewer Public Sewer
Water Private
Architectural Style Custom
Structure Type Block,Stucco
New Construction false
Construction Status Financing,Inspections
Others
Pets Allowed Yes
Senior Community No
Ownership Fee Simple
Acceptable Financing Cash, Conventional
Membership Fee Required None
Listing Terms Cash, Conventional
Special Listing Condition None
Read Less Info
Want to know what your home might be worth? Contact us for a FREE valuation!

Our team is ready to help you sell your home for the highest possible price ASAP

© 2024 My Florida Regional MLS DBA Stellar MLS. All Rights Reserved.
Bought with STELLAR NON-MEMBER OFFICE

Find out why customers are choosing LPT Realty to meet their real estate needs!!






