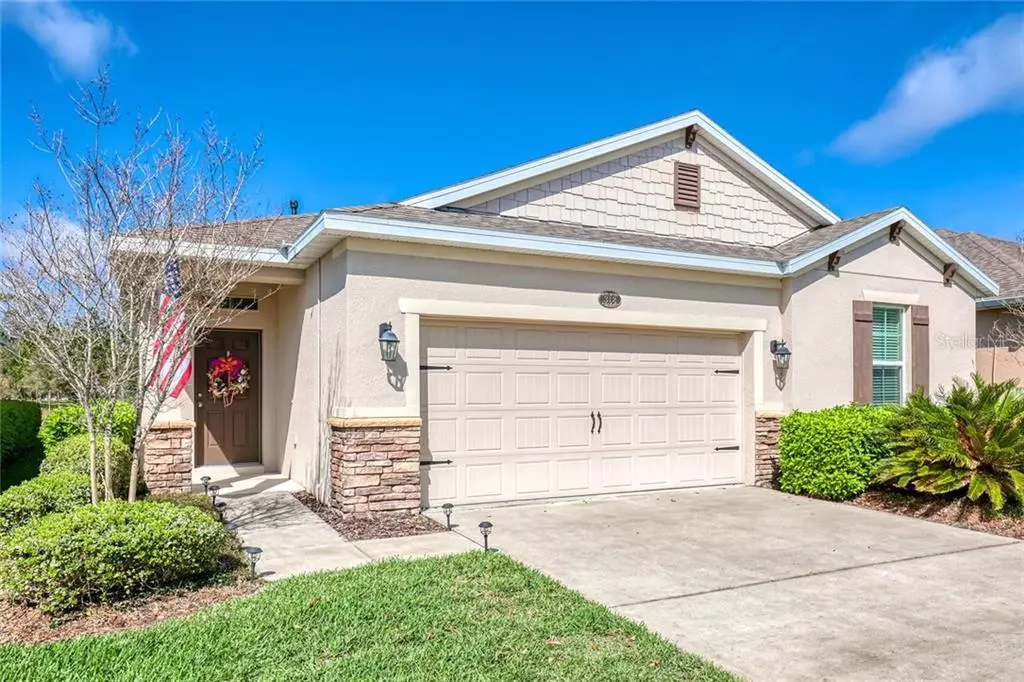$292,500
$289,900
0.9%For more information regarding the value of a property, please contact us for a free consultation.
3 Beds
2 Baths
1,739 SqFt
SOLD DATE : 04/29/2021
Key Details
Sold Price $292,500
Property Type Single Family Home
Sub Type Single Family Residence
Listing Status Sold
Purchase Type For Sale
Square Footage 1,739 sqft
Price per Sqft $168
Subdivision Victoria Park Inc 04
MLS Listing ID O5927411
Sold Date 04/29/21
Bedrooms 3
Full Baths 2
HOA Fees $154/qua
HOA Y/N Yes
Year Built 2014
Annual Tax Amount $3,330
Lot Size 6,098 Sqft
Acres 0.14
Lot Dimensions 49x122
Property Description
Spick-and-Span clean and move-in Ready! Lovely LENOX floor plan with 3 bed/2 bath located with sunset views of pond, plantings and NO REAR Neighbors make this property so appealing. The split floor plan with Open concept kitchen, great room and dining room is the heart of the home with tile flooring throughout the common areas and 9’4” volume ceilings makes the home live large. Other upgrades include fresh interior paint, new laminate flooring in the owner’s suite and bedroom 3, window blinds throughout, screened lanai, comfort height toilets, high-end ceiling fans. The kitchen sets off the space with Espresso 36” cabinets trimmed in crown molding and granite counter tops along with the Stainless appliance package that looks brand new. Efficient gas range, washer and gas dryer that stay and gas water heater are real energy savers. Living in Victoria Park offers so much with the resort style Swimming pools, Fitness Centers, Tennis Courts, Victoria Hills Golf Course & Clubhouse, Parks & Playgrounds and Walking Trails. Easy access to I-4 corridor, shopping & medical centers. Just minutes away from historical downtown Deland, Stetson University, the beaches, restaurants, will make you the envy of all your friends. Grab this one while you can!
Location
State FL
County Volusia
Community Victoria Park Inc 04
Zoning R-1
Rooms
Other Rooms Inside Utility
Interior
Interior Features High Ceilings, Kitchen/Family Room Combo, Solid Wood Cabinets, Stone Counters, Walk-In Closet(s), Window Treatments
Heating Central, Electric
Cooling Central Air
Flooring Carpet, Ceramic Tile, Laminate
Furnishings Negotiable
Fireplace false
Appliance Dishwasher, Disposal, Dryer, Gas Water Heater, Ice Maker, Microwave, Range, Refrigerator, Washer
Laundry Inside, Laundry Room
Exterior
Exterior Feature Irrigation System, Rain Gutters, Sliding Doors
Garage Garage Door Opener
Garage Spaces 2.0
Community Features Deed Restrictions, Golf Carts OK, Golf, Irrigation-Reclaimed Water, Park, Playground, Pool, Sidewalks, Tennis Courts
Utilities Available BB/HS Internet Available, Cable Available, Electricity Connected, Natural Gas Connected, Phone Available, Sewer Connected, Sprinkler Recycled, Street Lights, Underground Utilities
Amenities Available Basketball Court, Clubhouse, Fence Restrictions, Fitness Center, Golf Course, Optional Additional Fees, Park, Playground, Pool, Recreation Facilities, Tennis Court(s), Trail(s)
Waterfront false
View Y/N 1
View Water
Roof Type Shingle
Porch Covered, Front Porch, Rear Porch, Screened
Parking Type Garage Door Opener
Attached Garage true
Garage true
Private Pool No
Building
Lot Description Conservation Area, City Limits, Level, Sidewalk, Paved
Entry Level One
Foundation Slab
Lot Size Range 0 to less than 1/4
Builder Name D.R. Horton
Sewer Public Sewer
Water Public
Architectural Style Ranch
Structure Type Block,Stucco
New Construction false
Schools
Elementary Schools Freedom Elem
Middle Schools Deland Middle
High Schools Deland High
Others
Pets Allowed Yes
HOA Fee Include Cable TV,Pool,Escrow Reserves Fund,Internet,Management,Pool,Recreational Facilities,Water
Senior Community No
Ownership Fee Simple
Monthly Total Fees $154
Acceptable Financing Cash, Conventional, FHA, VA Loan
Membership Fee Required Required
Listing Terms Cash, Conventional, FHA, VA Loan
Special Listing Condition None
Read Less Info
Want to know what your home might be worth? Contact us for a FREE valuation!

Our team is ready to help you sell your home for the highest possible price ASAP

© 2024 My Florida Regional MLS DBA Stellar MLS. All Rights Reserved.
Bought with REDFIN CORPORATION

Find out why customers are choosing LPT Realty to meet their real estate needs!!






