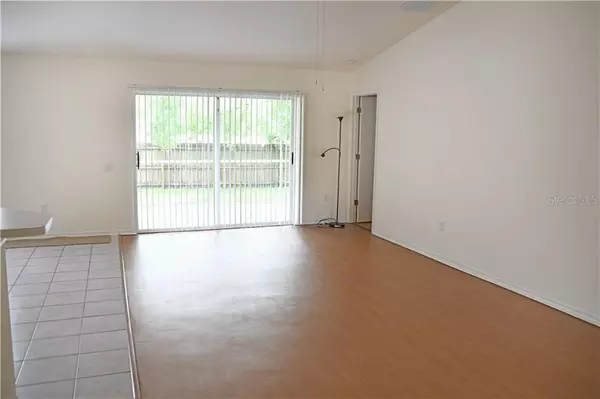$262,000
$254,000
3.1%For more information regarding the value of a property, please contact us for a free consultation.
3 Beds
2 Baths
1,501 SqFt
SOLD DATE : 05/10/2021
Key Details
Sold Price $262,000
Property Type Single Family Home
Sub Type Single Family Residence
Listing Status Sold
Purchase Type For Sale
Square Footage 1,501 sqft
Price per Sqft $174
Subdivision South Ridge Ph 1 & Ph
MLS Listing ID T3298419
Sold Date 05/10/21
Bedrooms 3
Full Baths 2
Construction Status No Contingency
HOA Fees $13
HOA Y/N Yes
Year Built 2000
Annual Tax Amount $3,350
Lot Size 4,791 Sqft
Acres 0.11
Property Description
Excellent opportunity to own a home in one of Brandon's hidden community gems! South Ridge Community is at the heart of all that's happening in Brandon with access to the rest that the Tampa Bay area has to offer in dining, entertainment, and sports. Convenient access to the Lee Roy Selmon Express, I-75, Downtown Tampa, Raymond James, Tampa Airport and MacDill Air Force Base. This ready to move in 3 bed 2 bath home is located in a much desired and quiet cul-de-sac deed restricted neighborhood. Freshly painted interior. New roof and new central A/C and heat installed in 2020. From the moment you walk into the tiled foyer, you'll be charmed by the open floor plan of vaulted ceilings, and plant shelves. Two glass sliding doors in the living room and master bedroom that lead to the covered lanai and backyard. Spacious living room and dining area can be a center for entertaining and dining. The tiled kitchen features vaulted ceiling with recessed lighting, wood cabinets, big window for lots of natural light, and a counter breakfast bar. There is plenty of storage with a double closet pantry. Double steel sink with a brand new faucet and a dishwasher and range. This home has brand new and updated lighting fixtures in living room and dining area. A connection for a washer/dryer located in the large double-car garage. A huge living room with brand new wood vinyl flooring. New carpet in both front bedrooms and closets. The master bedroom has wood laminate flooring. The master bath includes a his/hers double sink vanity, a shower with glass doors and seating, and a large master walk-in closet. You can step out from your master bedroom right through the sliding glass doors to your private screened lanai patio, just perfect on summer days to sit in your favorite spot for your morning breakfast, a sip of coffee, tea, or for entertaining in the evening! Ideal for a family looking for the perfect place to call home!
Location
State FL
County Hillsborough
Community South Ridge Ph 1 & Ph
Zoning PD
Interior
Interior Features Ceiling Fans(s), Eat-in Kitchen, L Dining, Open Floorplan, Solid Wood Cabinets, Split Bedroom, Thermostat, Vaulted Ceiling(s), Walk-In Closet(s)
Heating Central, Heat Pump
Cooling Central Air
Flooring Carpet, Ceramic Tile, Laminate, Vinyl
Fireplace false
Appliance Dishwasher, Disposal, Electric Water Heater, Range
Laundry In Garage
Exterior
Exterior Feature Fence, Rain Gutters, Sidewalk, Sliding Doors
Garage Spaces 2.0
Fence Wood
Utilities Available Electricity Available, Electricity Connected, Sewer Available, Sewer Connected, Street Lights, Water Available, Water Connected
Roof Type Shingle
Porch Patio
Attached Garage true
Garage true
Private Pool No
Building
Entry Level One
Foundation Slab
Lot Size Range 0 to less than 1/4
Sewer Public Sewer
Water Public
Structure Type Stucco
New Construction false
Construction Status No Contingency
Others
Pets Allowed Yes
Senior Community No
Ownership Fee Simple
Monthly Total Fees $27
Acceptable Financing Cash, Conventional, FHA, VA Loan
Membership Fee Required Required
Listing Terms Cash, Conventional, FHA, VA Loan
Special Listing Condition None
Read Less Info
Want to know what your home might be worth? Contact us for a FREE valuation!

Our team is ready to help you sell your home for the highest possible price ASAP

© 2025 My Florida Regional MLS DBA Stellar MLS. All Rights Reserved.
Bought with COLDWELL BANKER SOLOMON
Find out why customers are choosing LPT Realty to meet their real estate needs!!






