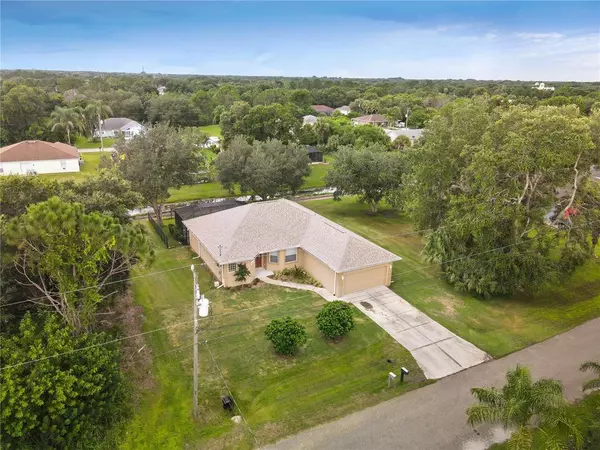$370,000
$359,900
2.8%For more information regarding the value of a property, please contact us for a free consultation.
3 Beds
2 Baths
1,856 SqFt
SOLD DATE : 09/16/2021
Key Details
Sold Price $370,000
Property Type Single Family Home
Sub Type Single Family Residence
Listing Status Sold
Purchase Type For Sale
Square Footage 1,856 sqft
Price per Sqft $199
Subdivision Port Charlotte Sub 14
MLS Listing ID C7444365
Sold Date 09/16/21
Bedrooms 3
Full Baths 2
HOA Y/N No
Year Built 2005
Annual Tax Amount $2,004
Lot Size 10,018 Sqft
Acres 0.23
Property Description
BEAUTIFUL LOVED ONE OWNER POOL HOME with fenced back yard and lush lawn is waiting for its new owner! Built in 2005 the split 3-bedroom, 2-bath pool home will not disappoint you as it was designed for entertaining in mind! Custom Built 2005, with 1856 square feet under air & 2648 square feet under truss. HERE IS WHAT IS NEW: ROOF 7/2021, CARPET 8/2021 and a NEW POOL PUMP 7/2021. Upon entering you instantly notice the bamboo flooring and the 3-panel sliding door that opens this home to the lanai/ pool area allowing for true entertaining inside and out. The living room features tray shelfs for displaying your treasures. There is even a niche for displaying that special art piece. You can access the lanai/pool area thru the 3-panel sliding doors in the living room, the French doors in the family room or the French doors in the Primary Suite. The lanai is perfect for entertaining a few or the whole family. The pool is always a treat. The lanai deck features a product known as Cool Deck, so you won’t burn your feet on the deck even during the hottest of summer days. The lanai leads out to a fenced back yard with a large shade tree and lush grass. The primary suite with access to the lanai features a tray ceiling, his & her closets, linen closet and a true 5-piece bath. The bath is bright with natural sunlight and features a garden tub, custom tiled walk-in shower, double vanities with sinks and toilet. Adjoining the living room and the family room is the dinette area. It's roomy enough for a bistro or dinette table. Enjoy your quiet morning at the bistro table watching the birds in the back yard. The family room is a good size and offers access to the lanai. At the other end of the living room just off the entry is the formal dining area with lots of bright sunlight here too. The kitchen is centrally located in this home and is truly the heart of the home. Granite counter tops, including a breakfast bar, maple cabinets, upgraded appliances with a built-in pantry will make the pickiest of cooks happy. From the kitchen access the hallway to the laundry room and bedrooms 2, 3 and the 2nd bath. The laundry room also provides access to the garage making unloading the groceries easier! Laundry room features a mud sink, extra storage shelving and a pantry cabinet. Bedrooms 2 and 3 are good size and share the second bath. The 2nd bath also features a custom tile shower. **Included for the buyers convince is the John Deere riding mower, Toro self propelled mower, electric pressure washer and electric trimmer**
Located just minutes to beautiful beaches, world class fishing, great golf, tasty restaurants, fun shopping and more!! Call today!!
Location
State FL
County Sarasota
Community Port Charlotte Sub 14
Zoning RSF2
Rooms
Other Rooms Inside Utility
Interior
Interior Features Built-in Features, Cathedral Ceiling(s), Ceiling Fans(s), Kitchen/Family Room Combo, Living Room/Dining Room Combo, Master Bedroom Main Floor, Open Floorplan, Stone Counters, Thermostat, Tray Ceiling(s), Vaulted Ceiling(s), Window Treatments
Heating Central
Cooling Central Air
Flooring Bamboo, Carpet, Tile
Furnishings Unfurnished
Fireplace false
Appliance Dishwasher, Disposal, Dryer, Ice Maker, Microwave, Range, Refrigerator, Washer, Water Softener
Laundry Inside, Laundry Room
Exterior
Exterior Feature Fence, Rain Gutters, Sliding Doors
Garage Driveway, Garage Door Opener
Garage Spaces 2.0
Fence Chain Link
Pool Child Safety Fence, Gunite, In Ground, Screen Enclosure
Utilities Available Cable Connected, Electricity Connected
Waterfront false
Roof Type Shingle
Porch Screened
Parking Type Driveway, Garage Door Opener
Attached Garage true
Garage true
Private Pool Yes
Building
Lot Description Cleared, City Limits, In County, Level, Paved
Story 1
Entry Level One
Foundation Slab
Lot Size Range 0 to less than 1/4
Sewer Septic Tank
Water Well
Architectural Style Florida, Ranch
Structure Type Block,Stucco
New Construction false
Others
Senior Community No
Ownership Fee Simple
Acceptable Financing Cash, Conventional
Listing Terms Cash, Conventional
Special Listing Condition None
Read Less Info
Want to know what your home might be worth? Contact us for a FREE valuation!

Our team is ready to help you sell your home for the highest possible price ASAP

© 2024 My Florida Regional MLS DBA Stellar MLS. All Rights Reserved.
Bought with WATERSIDE REALTY LLC

Find out why customers are choosing LPT Realty to meet their real estate needs!!






