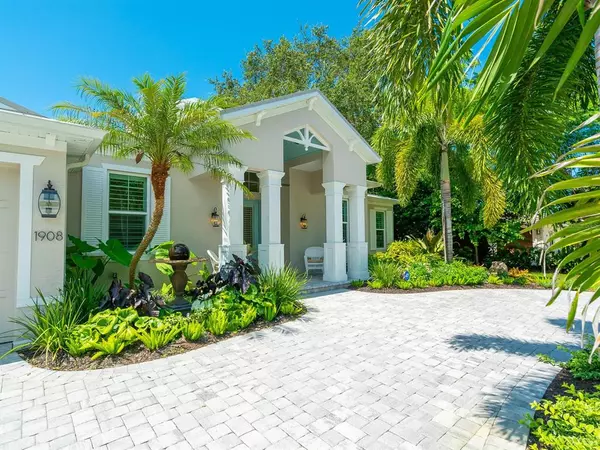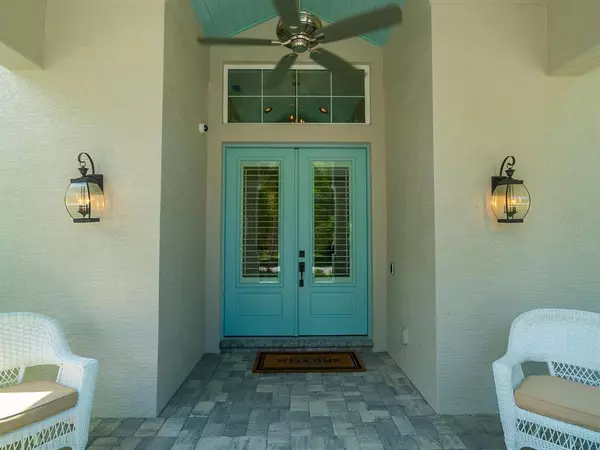$2,350,000
$2,350,000
For more information regarding the value of a property, please contact us for a free consultation.
3 Beds
4 Baths
2,843 SqFt
SOLD DATE : 08/31/2021
Key Details
Sold Price $2,350,000
Property Type Single Family Home
Sub Type Single Family Residence
Listing Status Sold
Purchase Type For Sale
Square Footage 2,843 sqft
Price per Sqft $826
Subdivision Poinsettia Park 2
MLS Listing ID A4506770
Sold Date 08/31/21
Bedrooms 3
Full Baths 3
Half Baths 1
Construction Status Inspections
HOA Y/N No
Year Built 2017
Annual Tax Amount $16,304
Lot Size 0.270 Acres
Acres 0.27
Lot Dimensions 100x118
Property Description
Built in 2017 by award-winning builder Allegra Homes and designed for comfortable livability in gorgeous surroundings, the inviting and well-lit 2,855 square foot “St. John” floor plan has been expertly executed with no amenity or detail overlooked and offers 3 bedrooms, 3.5 baths, den and office. A welcoming double-door entry reveals stunning interiors including a spacious living area with volume ceiling surrounded in clerestory windows and overlooks the fabulous outdoor living area. The fully-equipped kitchen features every luxury at your fingertips and includes Sub-Zero and Wolfe natural gas appliances, furniture quality cabinetry, granite island with seating for 4, and adjoining dining room wrapped in windows. Triple sliders in the great room open wide to a private oasis with pool/spa and enormous covered lanai with beautiful wood ceiling and summer kitchen. The incredible master retreat has a lavish bath with freestanding tub and large walk-in shower, a sitting area and pool access. Additional features include custom window treatments, beautiful wood floors throughout, dramatic ceiling accents, whole house generator, 3-car garage, circular paver driveway, and lush mature landscaping. So much to enjoy! Life anywhere else is not quite the same once you’ve experienced the lifestyle offered at this address.
Location
State FL
County Sarasota
Community Poinsettia Park 2
Zoning RSF3
Rooms
Other Rooms Bonus Room, Den/Library/Office, Great Room, Inside Utility
Interior
Interior Features Built-in Features, Central Vaccum, Crown Molding, High Ceilings, Kitchen/Family Room Combo, Living Room/Dining Room Combo, Master Bedroom Main Floor, Open Floorplan, Solid Wood Cabinets, Split Bedroom, Stone Counters, Thermostat, Window Treatments
Heating Central, Electric, Zoned
Cooling Central Air, Zoned
Flooring Carpet, Ceramic Tile, Wood
Furnishings Unfurnished
Fireplace false
Appliance Cooktop, Dishwasher, Disposal, Dryer, Exhaust Fan, Microwave, Range Hood, Refrigerator, Washer, Water Filtration System, Wine Refrigerator
Laundry Inside, Laundry Room
Exterior
Exterior Feature Fence, Irrigation System, Outdoor Grill, Outdoor Kitchen, Rain Gutters, Sliding Doors
Garage Circular Driveway, Driveway, Garage Door Opener, On Street
Garage Spaces 3.0
Fence Wood
Pool Auto Cleaner, Gunite, Heated, In Ground, Lighting, Pool Alarm, Screen Enclosure
Utilities Available BB/HS Internet Available, Cable Connected, Electricity Connected, Natural Gas Connected, Phone Available, Sewer Connected, Sprinkler Well, Water Connected
Waterfront false
View Garden, Pool
Roof Type Metal
Porch Front Porch, Patio, Rear Porch, Screened
Parking Type Circular Driveway, Driveway, Garage Door Opener, On Street
Attached Garage true
Garage true
Private Pool Yes
Building
Lot Description City Limits, Level, Paved
Story 1
Entry Level One
Foundation Slab
Lot Size Range 1/4 to less than 1/2
Builder Name Allegra Homes
Sewer Public Sewer
Water Public
Architectural Style Custom, Florida
Structure Type Block
New Construction false
Construction Status Inspections
Schools
Elementary Schools Southside Elementary
Middle Schools Brookside Middle
High Schools Sarasota High
Others
Pets Allowed Yes
Senior Community No
Ownership Fee Simple
Acceptable Financing Cash
Listing Terms Cash
Special Listing Condition None
Read Less Info
Want to know what your home might be worth? Contact us for a FREE valuation!

Our team is ready to help you sell your home for the highest possible price ASAP

© 2024 My Florida Regional MLS DBA Stellar MLS. All Rights Reserved.
Bought with MICHAEL SAUNDERS & COMPANY

Find out why customers are choosing LPT Realty to meet their real estate needs!!






