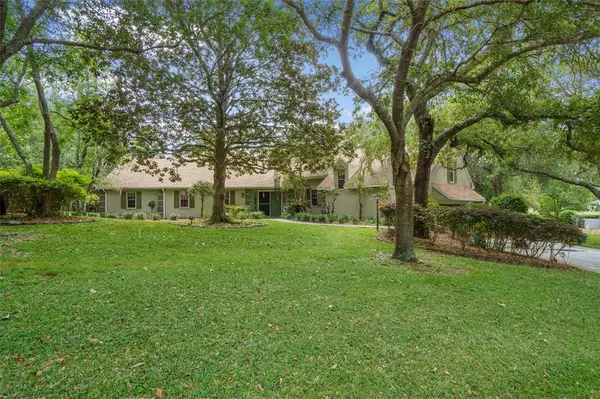$350,000
$315,000
11.1%For more information regarding the value of a property, please contact us for a free consultation.
3 Beds
3 Baths
2,934 SqFt
SOLD DATE : 06/01/2021
Key Details
Sold Price $350,000
Property Type Single Family Home
Sub Type Single Family Residence
Listing Status Sold
Purchase Type For Sale
Square Footage 2,934 sqft
Price per Sqft $119
Subdivision Sugarmill Woods Cypress Village
MLS Listing ID T3303301
Sold Date 06/01/21
Bedrooms 3
Full Baths 2
Half Baths 1
Construction Status Appraisal,Financing,Inspections
HOA Fees $8/ann
HOA Y/N Yes
Year Built 1986
Annual Tax Amount $2,018
Lot Size 0.600 Acres
Acres 0.6
Property Description
Tucked away under a beautiful canopy of oak trees, you will fall in love with a classic ranch custom built heated pool & spa home. You will not find another like this one in Sugarmill Woods. Roof replaced 12-2019 .With over 2900 sf, there is plenty of room to roam. 3 way split on the bedrooms. Large master suite with sliders out to pool. 2nd bedroom at opposite end with shared pool ½ bath, and built ins, (currently set up for office) and upstairs 2nd master suite with full tub shower bath & tons of storage-you will be amazed. This space also has a walk out balcony. Living & Dining Room combo w/ double sliders to pool. Eat in breakfast nook overlooking pool with quad sliders. You will love all the natural light! The best room in the house is the family room with exposed wood beams & wood ceilings over the gorgeous brick fireplace & wood shutters to the sides. Next, spectacular heated & cooled Florida Room extraordinaire with Cooktop/grill, pool bath access, 6 sliders for lots of light and outdoor access, tiled floors and beamed wood ceilings. Does not show in htd sq footage online. Pool area is very private with framed walls surround area. The grounds of this home provide exceptional privacy with green space all around. Home backs up to greenbelt in community on the N and golf course on the back (currently closed). From back of home you are surrounded by nature. Full house generator included(as is).
Location
State FL
County Citrus
Community Sugarmill Woods Cypress Village
Zoning PDR
Rooms
Other Rooms Family Room, Inside Utility
Interior
Interior Features Cathedral Ceiling(s), Ceiling Fans(s), L Dining, Living Room/Dining Room Combo, Open Floorplan, Solid Surface Counters, Solid Wood Cabinets, Split Bedroom, Walk-In Closet(s), Wet Bar
Heating Central, Electric
Cooling Central Air, Mini-Split Unit(s)
Flooring Carpet, Ceramic Tile, Concrete
Fireplaces Type Family Room, Wood Burning
Fireplace true
Appliance Dishwasher, Dryer, Microwave, Range, Refrigerator, Washer
Laundry Inside, Laundry Room
Exterior
Exterior Feature Balcony, Hurricane Shutters, Irrigation System, Rain Gutters, Sliding Doors
Garage Spaces 2.0
Pool Gunite, Heated, In Ground, Screen Enclosure
Community Features Golf Carts OK, Golf, Park, Tennis Courts
Utilities Available BB/HS Internet Available, Cable Available, Cable Connected, Electricity Connected, Public, Sewer Connected
Amenities Available Clubhouse, Fence Restrictions, Golf Course, Shuffleboard Court, Tennis Court(s)
Waterfront false
View Park/Greenbelt, Trees/Woods
Roof Type Shingle
Attached Garage true
Garage true
Private Pool Yes
Building
Lot Description In County, Near Golf Course, Paved
Entry Level One
Foundation Slab
Lot Size Range 1/2 to less than 1
Sewer Public Sewer
Water Public
Architectural Style Ranch
Structure Type Stucco,Wood Frame
New Construction false
Construction Status Appraisal,Financing,Inspections
Others
Pets Allowed Yes
HOA Fee Include None
Senior Community No
Ownership Fee Simple
Monthly Total Fees $8
Acceptable Financing Cash, Conventional
Membership Fee Required Required
Listing Terms Cash, Conventional
Special Listing Condition None
Read Less Info
Want to know what your home might be worth? Contact us for a FREE valuation!

Our team is ready to help you sell your home for the highest possible price ASAP

© 2024 My Florida Regional MLS DBA Stellar MLS. All Rights Reserved.
Bought with EXP REALTY LLC

Find out why customers are choosing LPT Realty to meet their real estate needs!!






