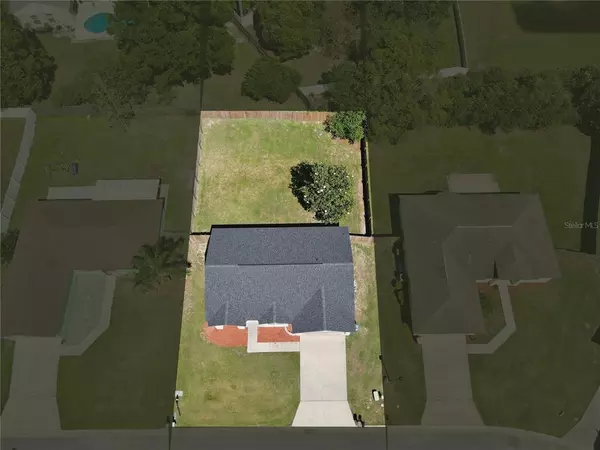$240,000
$225,000
6.7%For more information regarding the value of a property, please contact us for a free consultation.
3 Beds
2 Baths
1,251 SqFt
SOLD DATE : 05/19/2021
Key Details
Sold Price $240,000
Property Type Single Family Home
Sub Type Single Family Residence
Listing Status Sold
Purchase Type For Sale
Square Footage 1,251 sqft
Price per Sqft $191
Subdivision Ashley Estates
MLS Listing ID O5937594
Sold Date 05/19/21
Bedrooms 3
Full Baths 2
Construction Status Inspections
HOA Fees $14/ann
HOA Y/N Yes
Year Built 2003
Annual Tax Amount $961
Lot Size 7,840 Sqft
Acres 0.18
Property Description
One or more photo(s) has been virtually staged. *** MULTIPLE-OFFER SITUATION / YOUR HIGHEST AND BEST OFFER IS REQUESTED BY WEDNESDAY 5 PM *** Recently RENOVATED HOME with a GIGANTIC FENCED BACKYARD tucked away in a fantastic location! Perfect home for first-time home buyers or investors! Come home to simple and clean landscaping. Once inside, you'll notice the FRESHLY PAINTED INTERIOR and the BRAND NEW VINYL PLANK FLOORING WITH CORK BACKING that runs throughout the entire home. The KITCHEN and NOOK are immediately to the right, as well as access to the 2 CAR GARAGE. The kitchen features STAINLESS STEEL APPLIANCES, a LARGE CLOSET PANTRY, and has a PASS-THROUGH to the dining area on the other side. Heading towards the back, the home opens up into an expansive and ample space that is a GREAT ROOM and DINING ROOM COMBO. This space feels massive because of the HIGH VAULTED CEILING and natural light! This home has a SPLIT FLOOR PLAN, so the MASTER BEDROOM with WALK-IN CLOSET and ENSUITE BATHROOM are on one side. The additional two bedrooms flank the second bathroom on the other side of the home. BOTH BATHROOMS have been COMPLETELY RENOVATED and have NEW VANITIES, MIRRORS, TILE, SHOWERS, and TOILETS. Head out back to the SPACIOUS BACKYARD – there's so much space that you can add a pool, play set, soccer goals, plant your own garden, or anything else you want to create your own private oasis! WASHER & DRYER INCLUDED. NEW EXTERIOR PAINT, NEW ROOF, NEWER A/C, FIBERGLASS FRONT DOOR, FIBERGLASS REAR FRENCH DOORS with MINI BLINDS in between the glass panels, NEW WOOD FENCE, garage door opener has some NEW components, LOW HOA, and more! Great location – just minutes from US Hwy 98 and I-4, Lakeland Square Mall, Walmart Supercenter, new Publix, Target, many shopping plazas, restaurants, and everything else Lakeland has to offer! Come check out this home today – this opportunity won't last long!
Location
State FL
County Polk
Community Ashley Estates
Interior
Interior Features Ceiling Fans(s), Living Room/Dining Room Combo, Open Floorplan, Thermostat, Vaulted Ceiling(s), Walk-In Closet(s)
Heating Electric, Heat Pump
Cooling Central Air
Flooring Vinyl
Fireplace false
Appliance Dishwasher, Dryer, Electric Water Heater, Microwave, Range, Refrigerator, Washer
Exterior
Exterior Feature Fence, French Doors
Parking Features Driveway
Garage Spaces 2.0
Fence Wood
Utilities Available BB/HS Internet Available, Cable Available, Electricity Available, Phone Available, Public, Sewer Available, Street Lights, Underground Utilities, Water Available
Roof Type Shingle
Attached Garage true
Garage true
Private Pool No
Building
Story 1
Entry Level One
Foundation Slab
Lot Size Range 0 to less than 1/4
Sewer Public Sewer
Water Public
Structure Type Stucco
New Construction false
Construction Status Inspections
Schools
Elementary Schools Dr. N. E Roberts Elem
Middle Schools Kathleen Middle
High Schools Kathleen High
Others
Pets Allowed Yes
Senior Community No
Ownership Fee Simple
Monthly Total Fees $14
Acceptable Financing Cash, Conventional, FHA, VA Loan
Membership Fee Required Required
Listing Terms Cash, Conventional, FHA, VA Loan
Special Listing Condition None
Read Less Info
Want to know what your home might be worth? Contact us for a FREE valuation!

Our team is ready to help you sell your home for the highest possible price ASAP

© 2024 My Florida Regional MLS DBA Stellar MLS. All Rights Reserved.
Bought with STELLAR NON-MEMBER OFFICE
Find out why customers are choosing LPT Realty to meet their real estate needs!!






