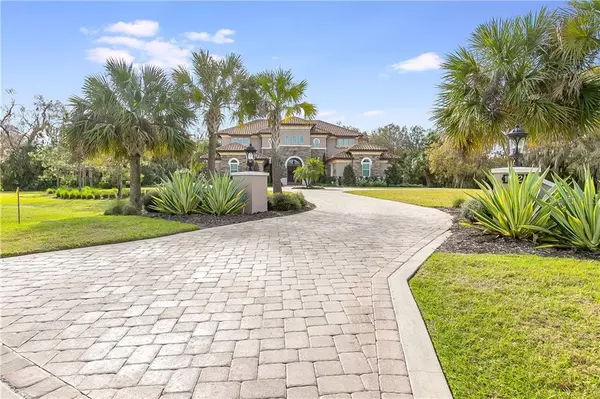$1,775,000
$1,875,000
5.3%For more information regarding the value of a property, please contact us for a free consultation.
5 Beds
7 Baths
5,012 SqFt
SOLD DATE : 05/05/2021
Key Details
Sold Price $1,775,000
Property Type Single Family Home
Sub Type Single Family Residence
Listing Status Sold
Purchase Type For Sale
Square Footage 5,012 sqft
Price per Sqft $354
Subdivision Forest At Hi Hat Ranch
MLS Listing ID A4491864
Sold Date 05/05/21
Bedrooms 5
Full Baths 6
Half Baths 1
Construction Status Financing,Inspections
HOA Fees $250/ann
HOA Y/N Yes
Year Built 2015
Annual Tax Amount $13,957
Lot Size 4.320 Acres
Acres 4.32
Lot Dimensions 395x420x278x286x347
Property Description
A rare opportunity in Forest at the Hi Hat Ranch! 5,284sf, 5 bedroom 6 and a half bath, including 4 ensuite bedrooms. 4 car garage home built in 2016 on over 4 acres of land. Enormous caged heated saltwater pool and spa with summer kitchen, fireplace and multiple gathering areas for the best entertaining. Front foyer area with impressive 30ft ceilings. Stylish flooring throughout, modern tile, wood and lush carpet. Grand dining room with soaring custom tray ceilings. Gorgeous kitchen with large cafe area and top of the line appliances including Thermador fridge/freezer, an ice maker, huge butlers pantry and wine fridge. Bonus family room upstairs includes kitchenette with dishwasher and accesses balcony for impressive views of property and caged pool. Newer built home includes whole house r/o system, outdoor cameras, landscaping lights and multiple HVAC systems zoned for efficiency. A MUST see! Easy and convenient to schedule a private viewing of this estate.
Location
State FL
County Sarasota
Community Forest At Hi Hat Ranch
Zoning OUE
Rooms
Other Rooms Bonus Room, Den/Library/Office, Family Room, Great Room, Inside Utility
Interior
Interior Features Built-in Features, Crown Molding, Eat-in Kitchen, High Ceilings, In Wall Pest System, Kitchen/Family Room Combo, Living Room/Dining Room Combo, Open Floorplan, Solid Surface Counters, Split Bedroom, Tray Ceiling(s), Walk-In Closet(s), Wet Bar
Heating Central, Zoned
Cooling Central Air, Zoned
Flooring Carpet, Ceramic Tile, Wood
Fireplaces Type Other
Fireplace true
Appliance Bar Fridge, Cooktop, Dishwasher, Gas Water Heater, Kitchen Reverse Osmosis System, Microwave, Other, Range Hood, Refrigerator, Whole House R.O. System, Wine Refrigerator
Laundry Inside
Exterior
Exterior Feature French Doors, Hurricane Shutters, Irrigation System, Lighting, Outdoor Grill, Outdoor Kitchen, Sliding Doors
Parking Features Driveway, Garage Door Opener, Garage Faces Side, Golf Cart Garage, Golf Cart Parking, Guest, Oversized, Parking Pad
Garage Spaces 4.0
Pool Auto Cleaner, Child Safety Fence, Gunite, Heated, In Ground, Salt Water, Screen Enclosure
Community Features Deed Restrictions, Water Access
Utilities Available Electricity Connected, Fire Hydrant, Other, Sprinkler Well, Underground Utilities
Amenities Available Fence Restrictions, Gated
View Park/Greenbelt, Trees/Woods
Roof Type Tile
Porch Covered, Deck, Patio, Porch, Screened
Attached Garage true
Garage true
Private Pool Yes
Building
Lot Description In County
Story 2
Entry Level Two
Foundation Slab
Lot Size Range 2 to less than 5
Sewer Septic Tank
Water Well
Architectural Style Spanish/Mediterranean
Structure Type Block,Stone,Stucco
New Construction false
Construction Status Financing,Inspections
Schools
Elementary Schools Lakeview Elementary
Middle Schools Sarasota Middle
High Schools Riverview High
Others
Pets Allowed Yes
HOA Fee Include Private Road
Senior Community No
Ownership Fee Simple
Monthly Total Fees $250
Acceptable Financing Cash, Conventional
Membership Fee Required Required
Listing Terms Cash, Conventional
Num of Pet 3
Special Listing Condition None
Read Less Info
Want to know what your home might be worth? Contact us for a FREE valuation!

Our team is ready to help you sell your home for the highest possible price ASAP

© 2024 My Florida Regional MLS DBA Stellar MLS. All Rights Reserved.
Bought with RE/MAX ALLIANCE GROUP
Find out why customers are choosing LPT Realty to meet their real estate needs!!






