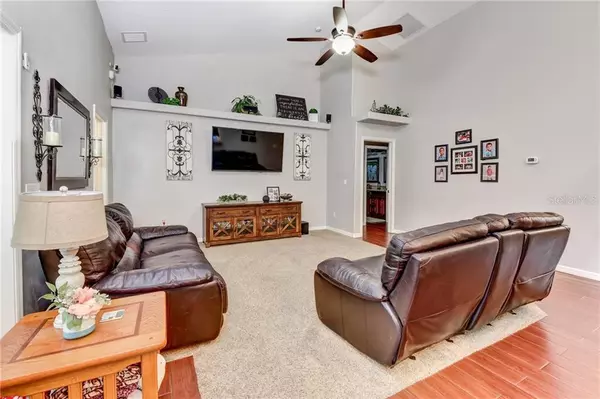$385,500
$385,000
0.1%For more information regarding the value of a property, please contact us for a free consultation.
5 Beds
3 Baths
2,424 SqFt
SOLD DATE : 04/30/2021
Key Details
Sold Price $385,500
Property Type Single Family Home
Sub Type Single Family Residence
Listing Status Sold
Purchase Type For Sale
Square Footage 2,424 sqft
Price per Sqft $159
Subdivision Royal Trails Unit 01
MLS Listing ID V4917767
Sold Date 04/30/21
Bedrooms 5
Full Baths 3
Construction Status Appraisal,Financing,Inspections,Other Contract Contingencies
HOA Fees $5/ann
HOA Y/N Yes
Year Built 2016
Annual Tax Amount $2,816
Lot Size 1.070 Acres
Acres 1.07
Property Description
Beautiful 4 year old custom 5-bedroom/4 bath home which features split floor plan and an office. Located in the highly desired Royal Trails subdivision on 1+ acres with no rear neighbors. Custom hardwood cabinets and granite countertops in kitchen and bathrooms. Tile "wood" flooring throughout the living areas. Tinted Double pane window help with energy efficiency. Fantastic open floor plan makes entertaining a breeze. Split bedrooms with 3 on one side of home and 2 on the other side. The 4th bedroom can shut off with a bathroom making it a second master suite. The screened in back porch is perfect for enjoying your morning coffee while taking in the privacy and serenity of the wooded back yard. Plenty of space to park your boat or RV. There is an above ground pool, but plenty of room to add inground pool. Royal Trails subdivision with a low annual HOA of only $60 has deeded access to Lake Norris where you can enjoy fishing and canoeing, and bicycling is permitted in the Lake Norris conservation area. The residents have access and use of Clubhouse and playground for family gatherings.
Location
State FL
County Lake
Community Royal Trails Unit 01
Zoning R-1
Rooms
Other Rooms Den/Library/Office
Interior
Interior Features Cathedral Ceiling(s), Ceiling Fans(s), Open Floorplan, Skylight(s), Solid Wood Cabinets, Split Bedroom, Stone Counters
Heating Electric
Cooling Central Air
Flooring Carpet, Ceramic Tile
Fireplace false
Appliance Built-In Oven, Cooktop, Microwave
Laundry Inside, Laundry Room
Exterior
Exterior Feature Other, Rain Gutters
Garage Spaces 2.0
Pool Above Ground
Community Features Deed Restrictions, Park, Playground, Water Access
Utilities Available Underground Utilities
Amenities Available Clubhouse, Park, Playground
Roof Type Shingle
Porch Front Porch, Rear Porch, Screened
Attached Garage true
Garage true
Private Pool Yes
Building
Lot Description Paved
Story 1
Entry Level One
Foundation Slab
Lot Size Range 1 to less than 2
Builder Name Babbitt Construction
Sewer Septic Tank
Water Well
Architectural Style Custom
Structure Type Block,Stucco
New Construction false
Construction Status Appraisal,Financing,Inspections,Other Contract Contingencies
Schools
Elementary Schools Seminole Springs. Elem
Middle Schools Eustis Middle
High Schools Eustis High School
Others
Pets Allowed Yes
HOA Fee Include Insurance,Recreational Facilities
Senior Community No
Ownership Fee Simple
Monthly Total Fees $5
Acceptable Financing Cash, Conventional, FHA, VA Loan
Membership Fee Required Required
Listing Terms Cash, Conventional, FHA, VA Loan
Special Listing Condition None
Read Less Info
Want to know what your home might be worth? Contact us for a FREE valuation!

Our team is ready to help you sell your home for the highest possible price ASAP

© 2025 My Florida Regional MLS DBA Stellar MLS. All Rights Reserved.
Bought with BHHS FLORIDA REALTY
Find out why customers are choosing LPT Realty to meet their real estate needs!!






