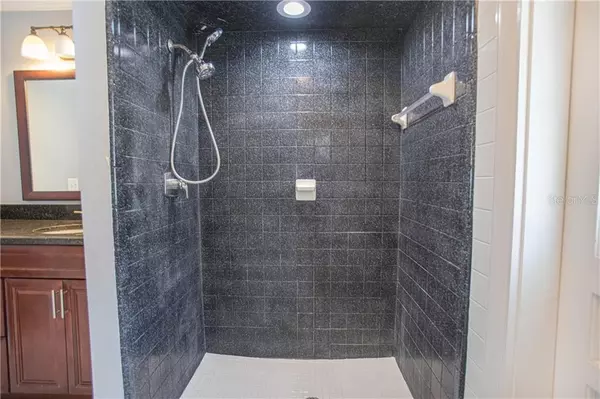$340,000
$329,000
3.3%For more information regarding the value of a property, please contact us for a free consultation.
3 Beds
3 Baths
1,651 SqFt
SOLD DATE : 04/09/2021
Key Details
Sold Price $340,000
Property Type Single Family Home
Sub Type Single Family Residence
Listing Status Sold
Purchase Type For Sale
Square Footage 1,651 sqft
Price per Sqft $205
Subdivision Gatlin Heights
MLS Listing ID O5926742
Sold Date 04/09/21
Bedrooms 3
Full Baths 3
Construction Status Financing
HOA Y/N No
Year Built 1979
Annual Tax Amount $2,788
Lot Size 9,147 Sqft
Acres 0.21
Property Description
Great home on a corner lot, located in the Conway community. Three-bedroom, three-full-bath home with 1,651 square feet is waiting for a family to enjoy. Open and bright the home has a split plan that includes a recently updated kitchen with an abundance of cabinet space with a beautiful tiled backsplash that provides lots of storage and pantry space and stainless-steel appliances. The family, living and dining rooms are great areas to entertain family and friends or set up as you need. With high ceilings, beautiful hardwood, bamboo and ceramic tile flooring, and granite countertops the home flows perfectly. The back of the home hosts the huge, enclosed patio that overlooks the large, fenced yard where the weekends can be enjoyed with barbeques and loads of fun. Enough room to add a pool, too. There is a private enclosed A/C office space in the garage not included in square footage. The location could not be better. In the heart of Conway, known for its crystal-clear chain of lakes. Downtown Orlando, the beaches, Disney and the airport all are less than 30 minutes away. Great house at a great price. Come take a look. One-year home warranty provided.
Location
State FL
County Orange
Community Gatlin Heights
Zoning R-1A
Rooms
Other Rooms Attic, Family Room, Formal Living Room Separate, Great Room
Interior
Interior Features Ceiling Fans(s), High Ceilings, Living Room/Dining Room Combo, Skylight(s), Solid Wood Cabinets, Split Bedroom, Stone Counters, Thermostat, Vaulted Ceiling(s), Walk-In Closet(s)
Heating Central, Electric
Cooling Central Air
Flooring Bamboo, Ceramic Tile, Wood
Furnishings Unfurnished
Fireplace true
Appliance Dishwasher, Disposal, Electric Water Heater, Microwave, Range, Refrigerator
Laundry Inside
Exterior
Exterior Feature Fence, Irrigation System, Lighting, Sidewalk, Sliding Doors
Parking Features Covered, Driveway, Garage Door Opener, Garage Faces Side, Open
Garage Spaces 2.0
Utilities Available Cable Available, Electricity Available, Sewer Available, Sewer Connected, Water Available, Water Connected
Roof Type Shingle
Porch Patio, Rear Porch, Screened
Attached Garage true
Garage true
Private Pool No
Building
Lot Description Corner Lot, Level, Sidewalk, Paved
Entry Level One
Foundation Slab
Lot Size Range 0 to less than 1/4
Sewer Public Sewer
Water Public
Structure Type Block,Stucco
New Construction false
Construction Status Financing
Schools
Elementary Schools Lake George Elem
Middle Schools Conway Middle
High Schools Boone High
Others
Pets Allowed Yes
Senior Community No
Ownership Fee Simple
Acceptable Financing Cash, Conventional, FHA, VA Loan
Listing Terms Cash, Conventional, FHA, VA Loan
Special Listing Condition None
Read Less Info
Want to know what your home might be worth? Contact us for a FREE valuation!

Our team is ready to help you sell your home for the highest possible price ASAP

© 2024 My Florida Regional MLS DBA Stellar MLS. All Rights Reserved.
Bought with KELLER WILLIAMS ADVANTAGE III
Find out why customers are choosing LPT Realty to meet their real estate needs!!






