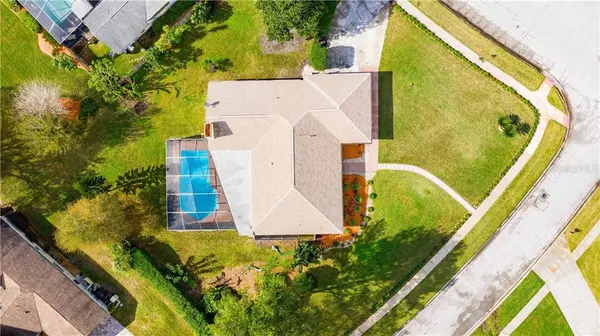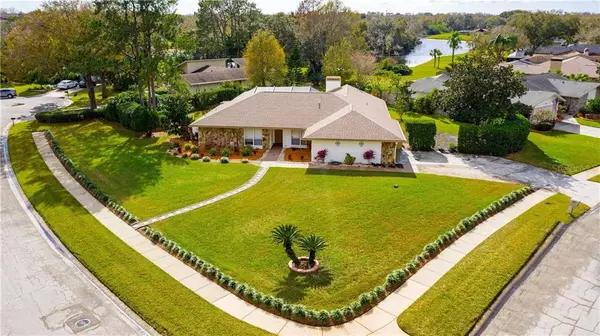$455,000
$455,000
For more information regarding the value of a property, please contact us for a free consultation.
3 Beds
2 Baths
2,283 SqFt
SOLD DATE : 03/31/2021
Key Details
Sold Price $455,000
Property Type Single Family Home
Sub Type Single Family Residence
Listing Status Sold
Purchase Type For Sale
Square Footage 2,283 sqft
Price per Sqft $199
Subdivision Carrollwood Village Ph Two
MLS Listing ID T3290405
Sold Date 03/31/21
Bedrooms 3
Full Baths 2
Construction Status Appraisal,Inspections
HOA Fees $61/ann
HOA Y/N Yes
Year Built 1980
Annual Tax Amount $4,331
Lot Size 0.510 Acres
Acres 0.51
Property Description
Looking for Back Up offers. Lake View lot in Carrollwood Village, close to EVERYTHING; Shopping, Restaurants, Medical, Hospitals and more. ********** This wonderful home features an updated kitchen with rich Cognac, all wood cabinets, granite counters, imported Italian porcelain tile, lots of pantry space and a pass through window to the pool area and even a wine refrigerator. It has a mobile, granite topped island that allows you to go from stove to dining table.
The Family room overlooks the caged pool area and lanai and has a sea stone covered wood burning fireplace with built in shelves and mantel., the vaulted ceilings soar up to meet the decorative beams , the imported Italian porcelain tile floors add to the luxury feel of this room ***************** The HUGE Master Bath features Travertine marble floors and walls , a Jacuzzi jested tub, seperate marble lined shower and seperate water closet with a dual sink and access to the screened in garden area. It is even wired for cable TV so you can watch your favorite programs while soaking in the tub. ************* The Master Bedroom looks out on the pool area and all the way to the lake and preserve area and features a cherry wood floor.
The HUGE California closet is a room unto itself with loads of built ins. Perfect for both Him and Her.
The covered Patio area features a wet bar with tile backing and a free standing Hot Tub / Spa leading out to the caged in swimming pool with a salt water system.
The updated guest bath has a tub / shower combination with sliding glass doors and complete tile surround.
Guest bedroom is perfect for use as a home office with views of the lake and built in shelving. This large room has laminate floors and plantation style shutters as well. ************* Guest bedroom number 3 has carpet and plantation shutters as well as a ceiling fan for added comfort.
The living room looks out onto the pool and lake area with a full wall of sliding glass doors and new carpet and pad. ************ The formal dining room is close to the foyer and the living room for easy access and has new carpet and pad.
The oversized lot is one of the largest in the neighborhood and sit on a corner just off the entrance for easy access. Mature landscaping and a 10' manicured hedge offers complete privacy for the property. The reclaimed water system will keep the grass green and the banana and orange trees are a surprise when bearing.
The oversized garage is ready for your work shop and the extended parking pad allows for up to 5 additional vehicles to be parked,
A newer roof and AC system are welcome additions.
This house is offered to a cash or conventional buyer and is ready for your to move in.
Location
State FL
County Hillsborough
Community Carrollwood Village Ph Two
Zoning PD
Rooms
Other Rooms Family Room, Formal Dining Room Separate, Formal Living Room Separate, Inside Utility
Interior
Interior Features Ceiling Fans(s), Crown Molding, High Ceilings, Kitchen/Family Room Combo, Living Room/Dining Room Combo, Solid Wood Cabinets, Split Bedroom, Stone Counters, Thermostat, Vaulted Ceiling(s), Walk-In Closet(s)
Heating Central, Electric, Heat Pump
Cooling Central Air
Flooring Carpet, Ceramic Tile, Hardwood, Laminate, Linoleum, Marble, Tile, Tile
Fireplaces Type Family Room, Wood Burning
Furnishings Unfurnished
Fireplace true
Appliance Dishwasher, Disposal, Electric Water Heater, Microwave, Range, Range Hood, Refrigerator, Wine Refrigerator
Laundry Laundry Room
Exterior
Exterior Feature Gray Water System, Irrigation System, Lighting, Rain Gutters, Sidewalk, Sliding Doors
Parking Features Curb Parking, Driveway, Garage Door Opener, Garage Faces Side, Ground Level, On Street, Parking Pad
Garage Spaces 2.0
Fence Wood
Pool Deck, Gunite, In Ground, Lighting, Pool Sweep, Salt Water, Screen Enclosure, Tile
Community Features Deed Restrictions, Golf, Irrigation-Reclaimed Water, Park, Playground, Sidewalks, Tennis Courts
Utilities Available BB/HS Internet Available, Cable Connected, Electricity Connected, Fire Hydrant, Phone Available, Propane, Public, Sewer Connected, Sprinkler Recycled, Street Lights, Underground Utilities, Water Connected
Amenities Available Basketball Court, Park, Playground
View Y/N 1
Water Access 1
Water Access Desc Lake
View Park/Greenbelt, Pool, Trees/Woods, Water
Roof Type Shingle
Porch Covered, Deck, Patio, Screened
Attached Garage true
Garage true
Private Pool Yes
Building
Lot Description Corner Lot, Cul-De-Sac, In County, Irregular Lot, Level, Near Golf Course, Near Public Transit, Oversized Lot, Sidewalk, Paved
Entry Level One
Foundation Slab
Lot Size Range 1/2 to less than 1
Sewer Public Sewer
Water Public
Architectural Style Contemporary
Structure Type Concrete,Stucco
New Construction false
Construction Status Appraisal,Inspections
Schools
Elementary Schools Carrollwood-Hb
Middle Schools Buchanan-Hb
High Schools Gaither-Hb
Others
Pets Allowed Yes
HOA Fee Include Security
Senior Community No
Ownership Fee Simple
Monthly Total Fees $61
Acceptable Financing Cash, Conventional
Membership Fee Required Required
Listing Terms Cash, Conventional
Special Listing Condition None
Read Less Info
Want to know what your home might be worth? Contact us for a FREE valuation!

Our team is ready to help you sell your home for the highest possible price ASAP

© 2025 My Florida Regional MLS DBA Stellar MLS. All Rights Reserved.
Bought with CENTURY 21 ONEBLUE
Find out why customers are choosing LPT Realty to meet their real estate needs!!






