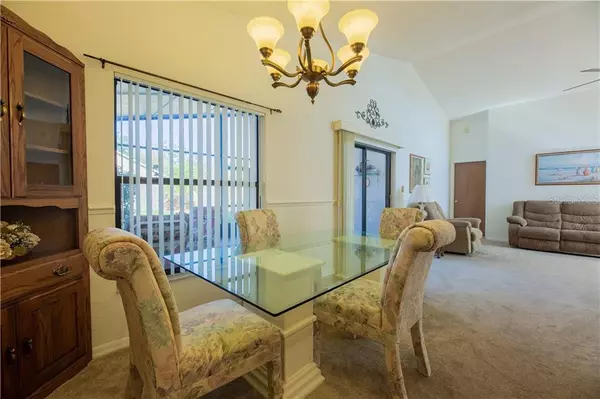$279,000
$279,900
0.3%For more information regarding the value of a property, please contact us for a free consultation.
3 Beds
2 Baths
1,305 SqFt
SOLD DATE : 01/20/2021
Key Details
Sold Price $279,000
Property Type Single Family Home
Sub Type Single Family Residence
Listing Status Sold
Purchase Type For Sale
Square Footage 1,305 sqft
Price per Sqft $213
Subdivision Riverside At Twin Rivers Un 1
MLS Listing ID O5908296
Sold Date 01/20/21
Bedrooms 3
Full Baths 2
HOA Fees $14/ann
HOA Y/N Yes
Year Built 1994
Annual Tax Amount $1,046
Lot Size 5,227 Sqft
Acres 0.12
Property Description
If you are looking for a charming house to make a home, then this is the place for you. Conveniently located in beautiful Riverside at Twin Rivers in Oviedo this home has it all. The meticulously manicured lawn shows the pride of ownership. Paver walkway welcomes guest to the front door and into home with soaring ceilings and open floor plan. This 3 bedroom 2 bath split floor plan includes a master suite which is light and bright with windows overlooking the backyard, large walk in closet, VAULTED CEILING and ensuite bathroom. Enjoy a large walk in shower with seating shelf, natural light, tiled countertop, SOLID OAK cabinets, and cosmetic counter. The secondary bedrooms are located down a separate hall and each have spacious closet. The secondary bathroom includes a shower/tub combo and 2 linen closets. Enjoy dining on your covered SCREENED LANAI that overlooks the FULLY FENCED backyard. The kitchen is a chef’s delight with an UPDATED refrigerator, SOLID OAK cabinets and counter space. Entertain guests in the dining room with a custom corner cabinet and chair rail with views of the lovely backyard. Other amenities include WASHER AND DRYER, newer roof(2015), newer carpet and a 2 car garage with a utility sink. House was Smoke and Pet Free. Call today for your showing!
Location
State FL
County Seminole
Community Riverside At Twin Rivers Un 1
Zoning PUD
Interior
Interior Features Ceiling Fans(s), High Ceilings, Thermostat
Heating Central, Electric
Cooling Central Air
Flooring Carpet, Ceramic Tile, Tile
Fireplace false
Appliance Dishwasher, Disposal, Dryer, Electric Water Heater, Microwave, Refrigerator, Washer
Laundry In Garage
Exterior
Exterior Feature Fence, Rain Gutters, Sidewalk, Sliding Doors
Garage Driveway, Garage Door Opener
Garage Spaces 2.0
Fence Wood
Utilities Available Electricity Connected, Sewer Connected, Street Lights, Underground Utilities, Water Connected
Waterfront false
Roof Type Shingle
Porch Covered, Enclosed, Rear Porch
Parking Type Driveway, Garage Door Opener
Attached Garage true
Garage true
Private Pool No
Building
Lot Description Sidewalk, Paved
Story 1
Entry Level One
Foundation Slab
Lot Size Range 0 to less than 1/4
Sewer Public Sewer
Water Public
Architectural Style Florida
Structure Type Block,Concrete,Stucco
New Construction false
Schools
Elementary Schools Partin Elementary
Middle Schools Chiles Middle
High Schools Hagerty High
Others
Pets Allowed Yes
Senior Community No
Ownership Fee Simple
Monthly Total Fees $14
Acceptable Financing Cash, Conventional, FHA, VA Loan
Membership Fee Required Required
Listing Terms Cash, Conventional, FHA, VA Loan
Special Listing Condition None
Read Less Info
Want to know what your home might be worth? Contact us for a FREE valuation!

Our team is ready to help you sell your home for the highest possible price ASAP

© 2024 My Florida Regional MLS DBA Stellar MLS. All Rights Reserved.
Bought with COLDWELL BANKER REALTY

Find out why customers are choosing LPT Realty to meet their real estate needs!!






