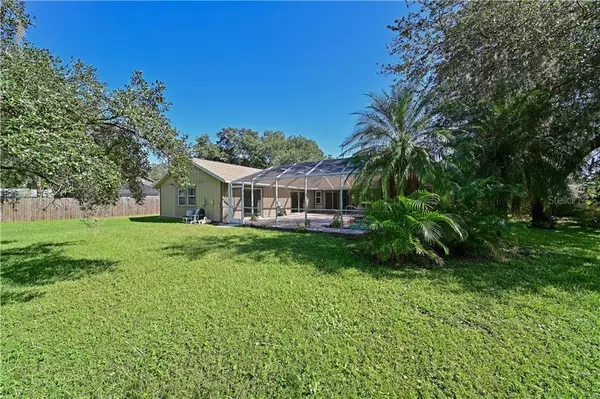$415,000
$420,000
1.2%For more information regarding the value of a property, please contact us for a free consultation.
3 Beds
2 Baths
2,388 SqFt
SOLD DATE : 12/08/2020
Key Details
Sold Price $415,000
Property Type Single Family Home
Sub Type Single Family Residence
Listing Status Sold
Purchase Type For Sale
Square Footage 2,388 sqft
Price per Sqft $173
Subdivision Braden Woods Sub Ph Vi
MLS Listing ID A4482763
Sold Date 12/08/20
Bedrooms 3
Full Baths 2
Construction Status Inspections
HOA Fees $16/ann
HOA Y/N Yes
Year Built 1988
Annual Tax Amount $4,751
Lot Size 0.560 Acres
Acres 0.56
Property Description
Location, location! This cozy Braden Woods pool home is nestled on a peaceful ½+ acre lot surrounded by mature landscaping and majestic oaks. Privacy awaits in this split floor plan featuring 3 bedrooms, 2 bathrooms, plus a large 15' x 25' bonus room. The freshly painted interior is nicely appointed with new custom plantation shutters that were just installed throughout. The welcoming living room offers a wood-burning fireplace, cathedral ceilings and plenty of natural light that flows into the dining room. The kitchen features stainless steel appliances, breakfast bar, kitchen nook, pantry and opens up to the family room. The oversized master suite with vaulted ceilings has access to the pool and contains a large walk-in closet, separate shower, garden tub and double vanity. Sets of sliders off the living room, family room, bonus room and kitchen lead to the spacious lanai for entertaining guests and relaxing poolside while overlooking the expansive backyard. The fenced backyard allows for boat parking and RV hookup through the gates. The laundry room includes a washer and dryer, storage cabinets and utility sink. Other updates to this home are a new roof and pool pump. Live in a country setting within minutes of I-75, great schools, Lakewood Ranch, local restaurants, and shopping at UTC. Low annual HOA fee and no CDD fees. Great home in a great community!
Location
State FL
County Manatee
Community Braden Woods Sub Ph Vi
Zoning RSF1/WPE
Direction E
Rooms
Other Rooms Bonus Room, Breakfast Room Separate, Family Room, Inside Utility
Interior
Interior Features Cathedral Ceiling(s), Ceiling Fans(s), Eat-in Kitchen, High Ceilings, Kitchen/Family Room Combo, Living Room/Dining Room Combo, Open Floorplan, Split Bedroom, Walk-In Closet(s), Window Treatments
Heating Central, Electric
Cooling Central Air
Flooring Carpet, Tile
Fireplaces Type Living Room, Wood Burning
Fireplace true
Appliance Dishwasher, Disposal, Dryer, Electric Water Heater, Range, Range Hood, Refrigerator, Washer
Laundry Inside, Laundry Room
Exterior
Exterior Feature Fence, Irrigation System, Lighting, Sliding Doors
Parking Features Boat, Covered, Driveway
Garage Spaces 2.0
Fence Wood
Pool In Ground, Lighting, Screen Enclosure
Utilities Available BB/HS Internet Available, Cable Connected, Electricity Connected, Fire Hydrant, Propane, Public, Sewer Connected, Sprinkler Well, Street Lights, Underground Utilities
View Pool, Trees/Woods
Roof Type Shingle
Porch Patio, Screened
Attached Garage true
Garage true
Private Pool Yes
Building
Lot Description In County
Entry Level One
Foundation Slab
Lot Size Range 1/2 to less than 1
Sewer Public Sewer
Water Public
Architectural Style Florida, Ranch
Structure Type Wood Frame
New Construction false
Construction Status Inspections
Schools
Elementary Schools Braden River Elementary
Middle Schools Braden River Middle
High Schools Lakewood Ranch High
Others
Pets Allowed Yes
Senior Community No
Ownership Fee Simple
Monthly Total Fees $16
Acceptable Financing Cash, Conventional, VA Loan
Membership Fee Required Required
Listing Terms Cash, Conventional, VA Loan
Special Listing Condition None
Read Less Info
Want to know what your home might be worth? Contact us for a FREE valuation!

Our team is ready to help you sell your home for the highest possible price ASAP

© 2024 My Florida Regional MLS DBA Stellar MLS. All Rights Reserved.
Bought with KEY SOLUTIONS REAL ESTATE GRP
Find out why customers are choosing LPT Realty to meet their real estate needs!!






