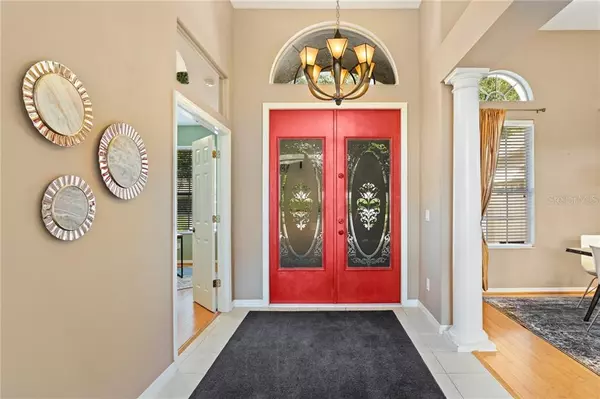$371,000
$370,000
0.3%For more information regarding the value of a property, please contact us for a free consultation.
5 Beds
4 Baths
3,052 SqFt
SOLD DATE : 11/24/2020
Key Details
Sold Price $371,000
Property Type Single Family Home
Sub Type Single Family Residence
Listing Status Sold
Purchase Type For Sale
Square Footage 3,052 sqft
Price per Sqft $121
Subdivision Parkside At Errol Estates
MLS Listing ID O5896834
Sold Date 11/24/20
Bedrooms 5
Full Baths 3
Half Baths 1
Construction Status Appraisal,Financing,Inspections
HOA Fees $20/ann
HOA Y/N Yes
Year Built 2005
Annual Tax Amount $3,456
Lot Size 0.270 Acres
Acres 0.27
Property Description
JUST APPRAISED AT $370,000! Right out of the pages of a magazine! This stunning 3 way split plan provides privacy and versatility. Make use of the uber functional and yet elegant layout to include 4 ample bedrooms with an office/nursery or 5 total bedrooms. This CUSTOM home is sure to meet your needs now AND later. The welcoming exterior makes a statement, with its pavered driveway, lush landscaping including fruiting trees (avocado, lime, blood orange and rosemary bush) and well lit 3 car garage. With over $63,000 in upgrades this home is a SHOWPLACE. One step inside and you will be captured by the WARM, RICH tones, high quality bamboo flooring and well-appointed finishings. Enjoy cooking and entertaining, in this OPEN kitchen with an abundance of beautiful cabinetry and GRANITE counters, snack bar and top of the line stainless appliances. EXPANSIVE owner's suite and bathroom with a SPA like bathroom retreat, dual closets and built-in vanity. With custom built closet organization throughout, there'll never be a lack of space to store things away in beauty. Relax after a jog around one of the several lakes or a swim in the community pool in your private screened in porch and lanai, perfect for an outdoor kitchen. Join the wonderful community and take part in the activities and events. Area on the rise with the upcoming completion of the 429 to connect to 1-4 in Sanford. Quick and convenient access to 414! Come visit this exceptional home and you will want to make it yours.
Location
State FL
County Orange
Community Parkside At Errol Estates
Zoning PUD
Rooms
Other Rooms Den/Library/Office
Interior
Interior Features Cathedral Ceiling(s), Ceiling Fans(s), Eat-in Kitchen, High Ceilings, Kitchen/Family Room Combo, Open Floorplan, Split Bedroom, Stone Counters, Walk-In Closet(s)
Heating Electric
Cooling Central Air
Flooring Bamboo, Carpet, Tile
Fireplace false
Appliance Built-In Oven, Convection Oven, Cooktop, Dishwasher, Disposal, Dryer, Electric Water Heater, Microwave, Refrigerator
Laundry Inside, Laundry Room
Exterior
Exterior Feature Irrigation System, Sliding Doors
Parking Features Garage Door Opener
Garage Spaces 3.0
Community Features Deed Restrictions, Park, Pool
Utilities Available BB/HS Internet Available, Cable Available, Electricity Connected, Public, Sprinkler Recycled, Underground Utilities
Roof Type Shingle
Porch Enclosed, Rear Porch, Screened
Attached Garage true
Garage true
Private Pool No
Building
Entry Level One
Foundation Slab
Lot Size Range 1/4 to less than 1/2
Sewer Public Sewer
Water Public
Structure Type Block,Stucco
New Construction false
Construction Status Appraisal,Financing,Inspections
Others
Pets Allowed Breed Restrictions
Senior Community No
Ownership Fee Simple
Monthly Total Fees $73
Acceptable Financing Cash, Conventional, FHA, VA Loan
Membership Fee Required Required
Listing Terms Cash, Conventional, FHA, VA Loan
Special Listing Condition None
Read Less Info
Want to know what your home might be worth? Contact us for a FREE valuation!

Our team is ready to help you sell your home for the highest possible price ASAP

© 2025 My Florida Regional MLS DBA Stellar MLS. All Rights Reserved.
Bought with NAUTILUS REALTY FLORIDA
Find out why customers are choosing LPT Realty to meet their real estate needs!!






