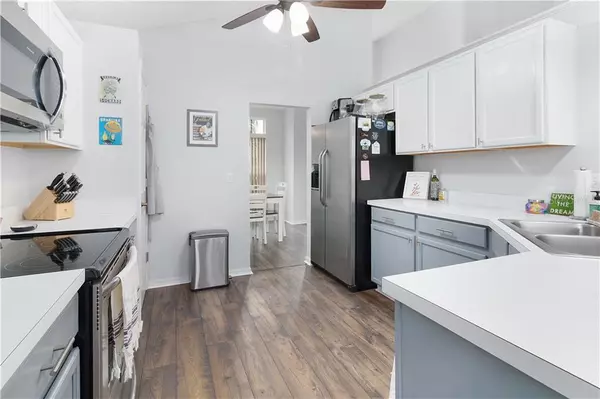$260,000
$260,000
For more information regarding the value of a property, please contact us for a free consultation.
4 Beds
3 Baths
1,996 SqFt
SOLD DATE : 08/26/2020
Key Details
Sold Price $260,000
Property Type Single Family Home
Sub Type Single Family Residence
Listing Status Sold
Purchase Type For Sale
Square Footage 1,996 sqft
Price per Sqft $130
Subdivision Lake Davenport Estates West Phase 01
MLS Listing ID O5879414
Sold Date 08/26/20
Bedrooms 4
Full Baths 2
Half Baths 1
Construction Status Appraisal,Financing,Inspections
HOA Fees $38/ann
HOA Y/N Yes
Year Built 1995
Annual Tax Amount $2,085
Lot Size 6,534 Sqft
Acres 0.15
Property Description
Looking for an updated home that fully embraces the Florida lifestyle? This 4 bedroom 2.5 bathroom two-story pool home has been beautifully enhanced inside within the last year. Fresh paint, vinyl wood flooring downstairs and upstairs with plush carpet on the staircase, stainless steel appliances, and painted cabinets with modern hardware give this home a fresh feel. Combine all of the new features with the ample windows to allow for natural light and you have an inviting home that can be used as a primary residence, short-term rental property, or personal vacation home. The master suite is located downstairs while the other 3 bedrooms are upstairs giving everyone the privacy they deserve, and then the living space is open and spacious for coming together. The open floor plan downstairs is further brought to life with ceilings going all the way up to the second floor. The fun continues as you step outside onto your patio that is partially covered and fully screened. Luscious grass lines the backyard with no rear neighbors, so the sense of privacy in your outdoor entertainment space truly gives you that oasis feeling. Enjoy the virtual Matterport tour or inquire today about a private showing!
Location
State FL
County Polk
Community Lake Davenport Estates West Phase 01
Interior
Interior Features High Ceilings, Living Room/Dining Room Combo
Heating Central
Cooling Central Air
Flooring Carpet, Vinyl
Fireplace false
Appliance Cooktop, Dishwasher, Dryer, Freezer, Microwave, Range, Washer
Laundry Inside, Laundry Room
Exterior
Exterior Feature Lighting, Sidewalk
Parking Features Garage Door Opener
Garage Spaces 2.0
Pool Gunite, In Ground, Screen Enclosure
Utilities Available Cable Connected, Electricity Connected, Public, Sewer Connected
Roof Type Shingle
Attached Garage true
Garage true
Private Pool Yes
Building
Lot Description Sidewalk, Paved
Entry Level Two
Foundation Slab
Lot Size Range Up to 10,889 Sq. Ft.
Sewer Public Sewer
Water Public
Structure Type Block,Stucco,Wood Frame
New Construction false
Construction Status Appraisal,Financing,Inspections
Schools
Elementary Schools Citrus Ridge
Middle Schools Citrus Ridge
High Schools Ridge Community Senior High
Others
Pets Allowed Yes
Senior Community No
Ownership Fee Simple
Monthly Total Fees $38
Acceptable Financing Cash, Conventional, FHA, USDA Loan, VA Loan
Listing Terms Cash, Conventional, FHA, USDA Loan, VA Loan
Special Listing Condition None
Read Less Info
Want to know what your home might be worth? Contact us for a FREE valuation!

Our team is ready to help you sell your home for the highest possible price ASAP

© 2024 My Florida Regional MLS DBA Stellar MLS. All Rights Reserved.
Bought with KELLER WILLIAMS AT THE LAKES
Find out why customers are choosing LPT Realty to meet their real estate needs!!






