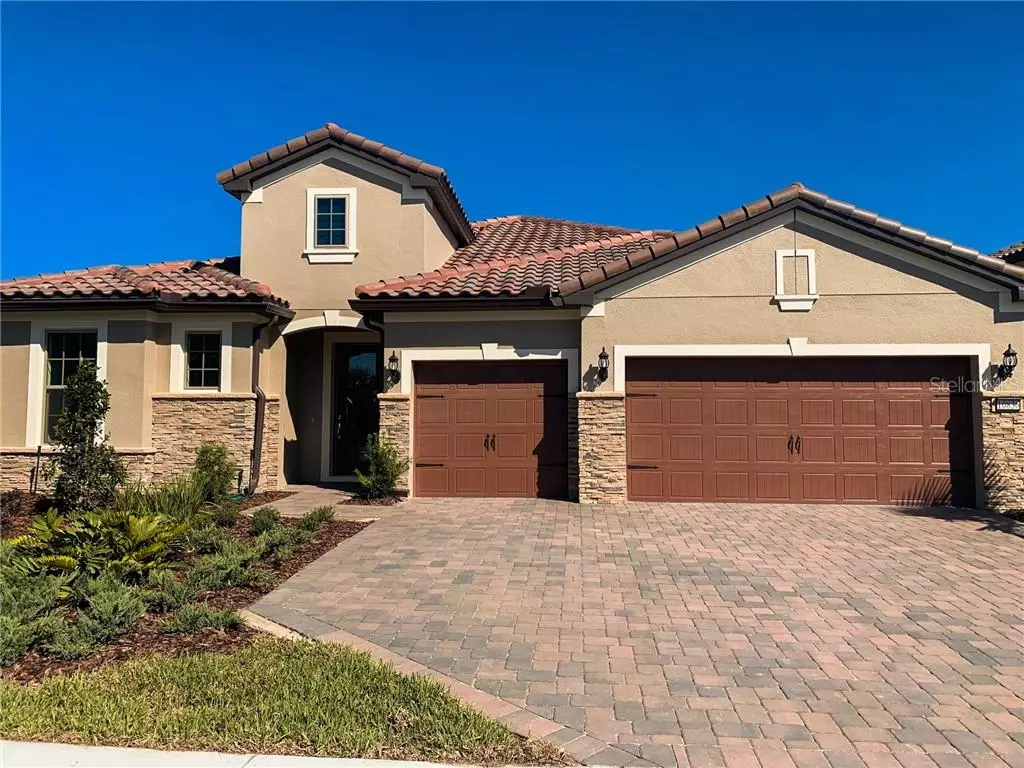$645,000
$649,740
0.7%For more information regarding the value of a property, please contact us for a free consultation.
3 Beds
3 Baths
2,909 SqFt
SOLD DATE : 12/14/2020
Key Details
Sold Price $645,000
Property Type Single Family Home
Sub Type Single Family Residence
Listing Status Sold
Purchase Type For Sale
Square Footage 2,909 sqft
Price per Sqft $221
Subdivision Enclave At Villagewalk
MLS Listing ID O5872936
Sold Date 12/14/20
Bedrooms 3
Full Baths 3
Construction Status No Contingency
HOA Fees $502/mo
HOA Y/N Yes
Year Built 2020
Annual Tax Amount $5,786
Lot Size 9,583 Sqft
Acres 0.22
Lot Dimensions 80x130x68x130
Property Description
BRAND NEW HOME WITH WATER VIEW - MOVE IN READY! Looking for the perfect home in a private, gated community located in Lake Nona? Look no further! This 3 bedroom, 3 bathroom home PLUS den is located in Lake Nona's most exclusive new home community, Enclave at VillageWalk. Enjoy beautiful water views from the spacious covered lanai! This stunning home design featuring coffered ceilings offers an open living area with all bedrooms split for extra privacy. The gorgeous modern kitchen features white cabinets, granite countertops, built-in natural gas stainless steel appliances, large island, and walk-in pantry. Don't miss your opportunity to live in a brand new home in this natural gas, maintenance-free community boasting access to first-class resort style amenities that include 6 clay tennis courts, 24- hour fitness center, two pools, restaurant and a stunning clubhouse. Located less than 2 miles from USTA Tennis Center, Medical City, and Lake Nona Town Center, and minutes from OIA-all you could ask for and more right outside your door. List price of $649,740 reflects a $92,000 builder incentive/discount off the original list of $741,740.
Location
State FL
County Orange
Community Enclave At Villagewalk
Zoning PD
Rooms
Other Rooms Breakfast Room Separate, Den/Library/Office, Inside Utility
Interior
Interior Features Coffered Ceiling(s), Eat-in Kitchen, High Ceilings, In Wall Pest System, Open Floorplan, Pest Guard System, Stone Counters, Walk-In Closet(s)
Heating Central, Natural Gas
Cooling Central Air
Flooring Carpet, Tile
Furnishings Unfurnished
Fireplace false
Appliance Built-In Oven, Convection Oven, Cooktop, Dishwasher, Disposal, Dryer, Freezer, Gas Water Heater, Microwave, Range, Range Hood, Washer, Wine Refrigerator
Laundry Inside, Laundry Room, Upper Level
Exterior
Exterior Feature Balcony, Fence, Irrigation System, Rain Gutters, Sidewalk, Sliding Doors
Parking Features Driveway, Garage Door Opener
Garage Spaces 3.0
Community Features Gated, Sidewalks
Utilities Available Cable Connected, Electricity Available, Electricity Connected, Natural Gas Available, Natural Gas Connected, Private, Public, Sewer Available, Sewer Connected, Street Lights, Underground Utilities
Amenities Available Clubhouse, Fitness Center, Gated, Playground, Pool, Tennis Court(s)
View Y/N 1
View Water
Roof Type Tile
Porch Covered, Front Porch, Rear Porch
Attached Garage true
Garage true
Private Pool No
Building
Lot Description Sidewalk, Paved, Private
Story 1
Entry Level One
Foundation Slab
Lot Size Range 0 to less than 1/4
Builder Name Pulte Homes
Sewer Public Sewer
Water Public
Architectural Style Florida, Spanish/Mediterranean
Structure Type Block,Stucco,Wood Frame
New Construction true
Construction Status No Contingency
Schools
Elementary Schools Laureate Park Elementary
Middle Schools Lake Nona Middle School
High Schools Lake Nona High
Others
Pets Allowed Yes
HOA Fee Include Cable TV,Pool,Escrow Reserves Fund,Internet,Private Road,Security
Senior Community No
Ownership Fee Simple
Monthly Total Fees $502
Acceptable Financing Cash, Conventional
Membership Fee Required Required
Listing Terms Cash, Conventional
Special Listing Condition None
Read Less Info
Want to know what your home might be worth? Contact us for a FREE valuation!

Our team is ready to help you sell your home for the highest possible price ASAP

© 2024 My Florida Regional MLS DBA Stellar MLS. All Rights Reserved.
Bought with CHARLES RUTENBERG REALTY ORLAN
Find out why customers are choosing LPT Realty to meet their real estate needs!!






