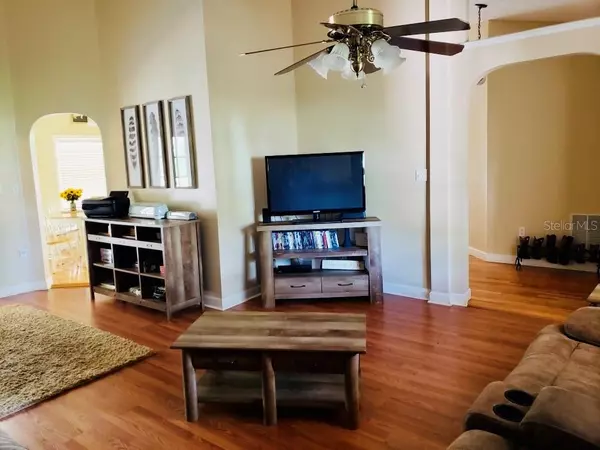$326,000
$324,000
0.6%For more information regarding the value of a property, please contact us for a free consultation.
3 Beds
2 Baths
2,075 SqFt
SOLD DATE : 12/30/2020
Key Details
Sold Price $326,000
Property Type Single Family Home
Sub Type Single Family Residence
Listing Status Sold
Purchase Type For Sale
Square Footage 2,075 sqft
Price per Sqft $157
Subdivision Sundance Ridge Sub
MLS Listing ID O5872236
Sold Date 12/30/20
Bedrooms 3
Full Baths 2
HOA Fees $23/ann
HOA Y/N Yes
Year Built 1997
Annual Tax Amount $2,638
Lot Size 0.820 Acres
Acres 0.82
Lot Dimensions 125x285
Property Description
Beautiful 3/2 in the sought after "Sundance Ridge" neighborhood. This split floor plan home sits on almost an acre lot, and is over 2000 sq. feet. The house has real hardwood floors in the entryway, that continues through to the kitchen. Most of the remainder of the house has matching wood laminate flooring. The kitchen has a large pantry, center island, and a breakfast nook. It overlooks a large family room, with a built in entertainment center. Attached to this side of the house is 2 bedrooms and a bathroom. Both bedrooms boast large closets. The bathroom has plenty of cabinet space, a large linen closet, and a door to the back porch. On the other side of the kitchen is a cozy living space and/or formal dining room with french doors opening up to the back yard. Attached to this side of the house is a huge master bedroom with a large walk-in closet, and a beautiful master bath. The bathroom has his and her vanities that are separated by a stunning wood accent wall with floating shelves, an oversize garden tub, walk in shower, large linen closet, and a separate toilet room. The master also has french doors that lead out to the huge back deck. The deck is over 500 sq. feet and has 3 built in bar top height tables, making it the perfect space for entertainment. The backyard is fully fenced in with a double gate in the front for easy access to the yard. The yard is also equipped with an electric dog boundary fence, a wooden playground, and a fire pit. The house has a side entry 2 car garage with an additional cubby for extra storage and easy access to the indoor laundry room.
Location
State FL
County Lake
Community Sundance Ridge Sub
Zoning R-6
Interior
Interior Features Ceiling Fans(s)
Heating Central
Cooling Central Air
Flooring Laminate, Linoleum, Wood
Fireplace false
Appliance Convection Oven, Dishwasher, Disposal, Range, Refrigerator
Exterior
Exterior Feature French Doors
Garage Spaces 2.0
Utilities Available Cable Available
Waterfront false
View Trees/Woods
Roof Type Shingle
Attached Garage true
Garage true
Private Pool No
Building
Story 1
Entry Level One
Foundation Slab
Lot Size Range 1/2 to less than 1
Sewer Septic Tank
Water Well
Structure Type Brick,Stucco
New Construction false
Schools
Elementary Schools Sorrento Elementary
Middle Schools Mount Dora Middle
High Schools Mount Dora High
Others
Pets Allowed Yes
Senior Community No
Ownership Fee Simple
Monthly Total Fees $23
Acceptable Financing Cash, Conventional, FHA
Membership Fee Required Required
Listing Terms Cash, Conventional, FHA
Special Listing Condition None
Read Less Info
Want to know what your home might be worth? Contact us for a FREE valuation!

Our team is ready to help you sell your home for the highest possible price ASAP

© 2024 My Florida Regional MLS DBA Stellar MLS. All Rights Reserved.
Bought with KELLER WILLIAMS HERITAGE REALT

Find out why customers are choosing LPT Realty to meet their real estate needs!!






