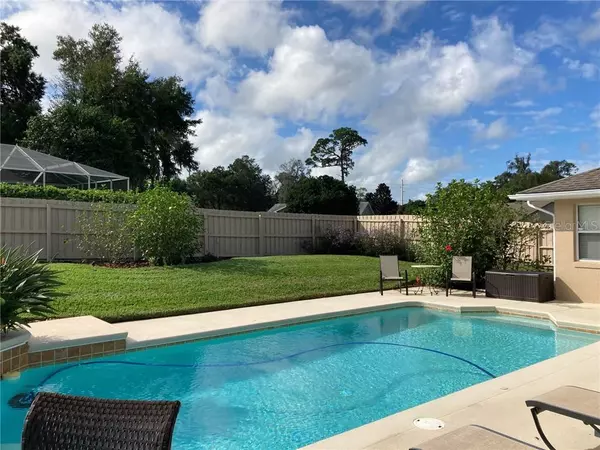$349,500
$359,900
2.9%For more information regarding the value of a property, please contact us for a free consultation.
4 Beds
3 Baths
2,670 SqFt
SOLD DATE : 02/11/2021
Key Details
Sold Price $349,500
Property Type Single Family Home
Sub Type Single Family Residence
Listing Status Sold
Purchase Type For Sale
Square Footage 2,670 sqft
Price per Sqft $130
Subdivision Avondale
MLS Listing ID OM611870
Sold Date 02/11/21
Bedrooms 4
Full Baths 3
HOA Fees $43/ann
HOA Y/N Yes
Year Built 1994
Annual Tax Amount $3,020
Lot Size 0.370 Acres
Acres 0.37
Property Description
STUNNING 4/3/2 POOL HOME - in gated community. HOA just approved the construction of gate for controlled access. Dues only at $46 dollars per month. Just pack your bags and move in. Granite counter tops and 20" tile floors. Large Kitchen next to family room with wood burning fireplace. Spacious dining and formal living room, perfect for entertainment. Large Master bedroom with walk-in closets, tub and walk-in shower. 2nd Guest room with its own full bath and walk in shower. 3rd and 4th bedroom(office) share a spacious full bathroom that opens up to the Lanai going out to the pool. The enclosed Lanai has lots of room for seating and entertaining and has 2 large sky light giving it lots of natural light. Beautiful pool and plenty of back yard for your pets and family to enjoy. Laundry room is large enough to set up a small office desk or lots of room for additional fridge or storage. Water fountain in front of house, ring doorbell and cameras and current thermostat DO NOT convey with the house. New thermostat will be installed prior to closing.
Location
State FL
County Marion
Community Avondale
Zoning R1
Interior
Interior Features Eat-in Kitchen, High Ceilings, Split Bedroom
Heating Electric
Cooling Central Air
Flooring Carpet, Ceramic Tile
Fireplace true
Appliance Dishwasher, Microwave, Range, Refrigerator
Exterior
Exterior Feature Fence, Irrigation System, Sidewalk, Sprinkler Metered
Garage Circular Driveway
Garage Spaces 2.0
Fence Wood
Pool In Ground
Community Features Deed Restrictions
Utilities Available Public
Waterfront false
Roof Type Shingle
Porch Enclosed
Parking Type Circular Driveway
Attached Garage true
Garage true
Private Pool Yes
Building
Lot Description Cleared, Corner Lot
Entry Level One
Foundation Slab
Lot Size Range 1/4 to less than 1/2
Sewer Public Sewer
Water Public
Structure Type Block,Stucco
New Construction false
Schools
Middle Schools Osceola Middle School
High Schools Forest High School
Others
Pets Allowed Yes
Senior Community No
Ownership Fee Simple
Monthly Total Fees $43
Acceptable Financing Cash, Conventional, FHA, VA Loan
Membership Fee Required Required
Listing Terms Cash, Conventional, FHA, VA Loan
Special Listing Condition None
Read Less Info
Want to know what your home might be worth? Contact us for a FREE valuation!

Our team is ready to help you sell your home for the highest possible price ASAP

© 2024 My Florida Regional MLS DBA Stellar MLS. All Rights Reserved.
Bought with GAILEY ENTERPRISES REAL ESTATE

Find out why customers are choosing LPT Realty to meet their real estate needs!!






