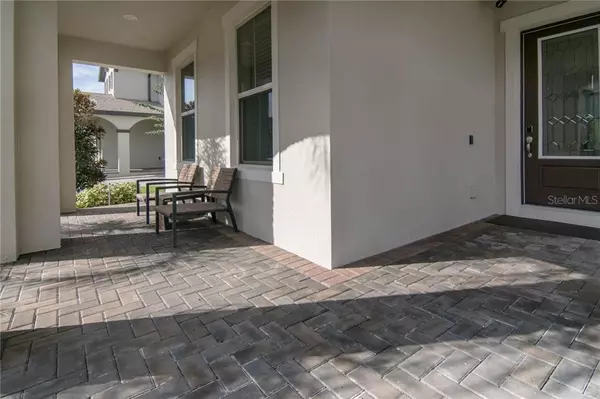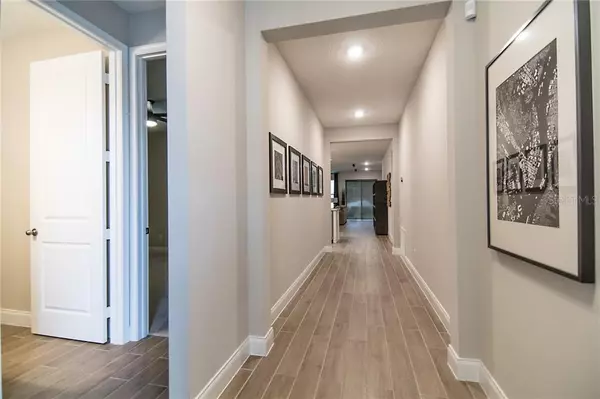$420,000
$425,000
1.2%For more information regarding the value of a property, please contact us for a free consultation.
4 Beds
3 Baths
2,224 SqFt
SOLD DATE : 11/23/2020
Key Details
Sold Price $420,000
Property Type Single Family Home
Sub Type Single Family Residence
Listing Status Sold
Purchase Type For Sale
Square Footage 2,224 sqft
Price per Sqft $188
Subdivision Windermere Isle
MLS Listing ID O5892415
Sold Date 11/23/20
Bedrooms 4
Full Baths 3
Construction Status Appraisal,Financing,Inspections
HOA Fees $189/mo
HOA Y/N Yes
Year Built 2018
Annual Tax Amount $6,078
Lot Size 6,969 Sqft
Acres 0.16
Lot Dimensions 51 x 140
Property Description
SPECTACULAR Carlisle model. This home is in mint condition! One owner home, lovingly cared for and loaded with upgrades! Starting with the Stacked stone elevation, tile roof and full front porch to the gorgeous glass front door. 8' interior doors and beautiful wood plank tile throughout living areas with carpet in bedrooms. The gourmet kitchen is a cook's dream with upgraded 42" white cabinetry featuring crown molding, Upgraded hardware, Drawer base under gas cooktop, Built in refrigerator panels, Wainscot kitchen island wall, Fabulous Quartz counters, Pendant lighting above island and Sparkling stainless appliances. Breakfast area with upgraded lighting, ceiling fans in all bedrooms and great room, blinds with drapes on windows and roll shade over sliders to lanai. The GREAT room overlooks the private rear yard and has surround sound wiring (speakers do not stay). The Master Retreat is truly King sized and boasts a tray ceiling, triple windows overlooking serene back yard and a luxurious bath with HUGE walk in shower featuring upgraded shower with listello banding and seamless shower enclosure. All baths have upgraded gentleman's height vanities with white cabinets and upgraded granite with fixtures (even the towel and toilet paper holders are upgraded). This fabulous floor plan enjoys 2 front bedrooms with hall bath, wide open plan with kitchen and GREAT room. Master retreat tucked in the back for privacy and a 4th bedroom with en-suite bath that is perfect for guests. Nest Thermostat to program and control to your daily living. Gas cooktop and tankless water heater for efficiency as well as R-38 Blown attic insulation/Rigid Foam at Block walls. Privacy fenced back yard with no rear neighbors!!! Watch the Disney fireworks from your front porch (when they return). Ring doorbell and cameras will remain with the home for the new buyer. Fabulous LOCATION at Disney back door and close to shopping, schools and roadways to get anywhere you need to go. Lakeside Village Center is 8 minutes away, Hamlin Town Center is 10 minutes away and Winter Garden Village is 15 minutes away. Can't be beat! Even the HOA maintains lawn so you have free time to enjoy all this area has to offer!
Location
State FL
County Orange
Community Windermere Isle
Zoning P-D
Rooms
Other Rooms Great Room, Inside Utility
Interior
Interior Features Ceiling Fans(s), High Ceilings, Kitchen/Family Room Combo, Living Room/Dining Room Combo, Open Floorplan, Split Bedroom, Stone Counters, Thermostat, Tray Ceiling(s), Walk-In Closet(s), Window Treatments
Heating Central, Electric, Heat Pump
Cooling Central Air
Flooring Carpet, Tile
Fireplace false
Appliance Built-In Oven, Cooktop, Dishwasher, Disposal, Dryer, Gas Water Heater, Microwave, Refrigerator, Tankless Water Heater, Washer
Laundry Inside, Laundry Room
Exterior
Exterior Feature Fence, Irrigation System, Sidewalk, Sliding Doors, Sprinkler Metered
Garage Driveway, Garage Door Opener
Garage Spaces 2.0
Fence Vinyl
Community Features Association Recreation - Owned, Deed Restrictions, Irrigation-Reclaimed Water, Playground, Pool, Sidewalks
Utilities Available BB/HS Internet Available, Cable Available, Electricity Connected, Fire Hydrant, Natural Gas Connected, Sewer Connected, Sprinkler Meter, Sprinkler Recycled, Street Lights
Amenities Available Playground, Pool
Waterfront false
Roof Type Tile
Porch Covered, Front Porch, Rear Porch
Parking Type Driveway, Garage Door Opener
Attached Garage true
Garage true
Private Pool No
Building
Lot Description In County, Level, Sidewalk, Paved
Story 1
Entry Level One
Foundation Slab
Lot Size Range 0 to less than 1/4
Builder Name Beazer
Sewer Public Sewer
Water Public
Structure Type Block,Stone,Stucco
New Construction false
Construction Status Appraisal,Financing,Inspections
Schools
Elementary Schools Castleview Elementary
Middle Schools Horizon West Middle School
High Schools Windermere High School
Others
Pets Allowed Yes
HOA Fee Include Pool,Maintenance Grounds,Recreational Facilities
Senior Community No
Ownership Fee Simple
Monthly Total Fees $189
Acceptable Financing Cash, Conventional
Membership Fee Required Required
Listing Terms Cash, Conventional
Special Listing Condition None
Read Less Info
Want to know what your home might be worth? Contact us for a FREE valuation!

Our team is ready to help you sell your home for the highest possible price ASAP

© 2024 My Florida Regional MLS DBA Stellar MLS. All Rights Reserved.
Bought with EXP REALTY LLC

Find out why customers are choosing LPT Realty to meet their real estate needs!!






