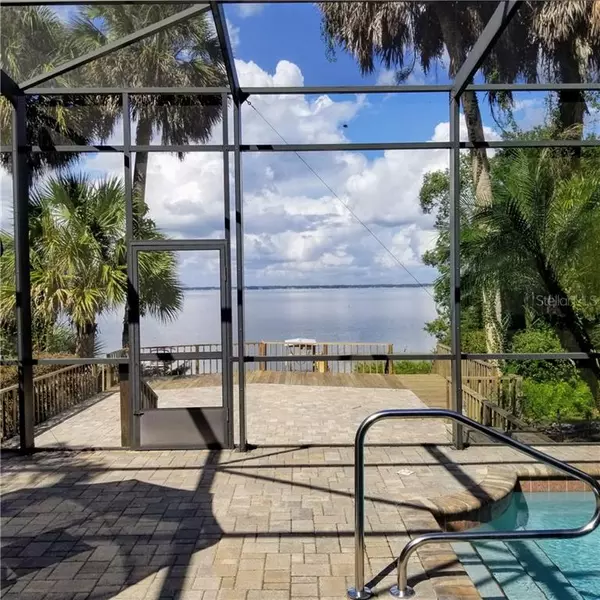$950,000
$975,000
2.6%For more information regarding the value of a property, please contact us for a free consultation.
3 Beds
3 Baths
2,821 SqFt
SOLD DATE : 02/16/2021
Key Details
Sold Price $950,000
Property Type Single Family Home
Sub Type Single Family Residence
Listing Status Sold
Purchase Type For Sale
Square Footage 2,821 sqft
Price per Sqft $336
Subdivision Lake Weir
MLS Listing ID OM608496
Sold Date 02/16/21
Bedrooms 3
Full Baths 2
Half Baths 1
HOA Y/N No
Originating Board Stellar MLS
Year Built 2008
Annual Tax Amount $5,134
Lot Size 1.240 Acres
Acres 1.24
Lot Dimensions 108x500
Property Description
Love is in the air. Come fall in love with this luxurious custom home on the high bluffs of Big Lake Weir. Enjoy Lake Living at it's finest. Just step through the front door and your eyes will focus on a stunning lake view framed by sliding doors that disappear to bring the outside in. You can't miss the cupola in the living room which creates a dramatic upward focus. Entertaining and relaxing go hand in hand when you step out onto the enclosed pool deck/ summer kitchen. Lovingly maintained and incredible attention to detail from the Low E windows, Porcelain floors, GE Monogram appliances, blown in soy based insulation, whole house generator, Rinnai on demand hot water heater, Jacuzzi in the master bath and so much more. Decking on dock replaced September 2020. The time is right for a move to your oasis on Marion County's premier lake. And, you will be dazzled by the nightly beauty of the sunsets!
Location
State FL
County Marion
Community Lake Weir
Zoning RR1
Rooms
Other Rooms Den/Library/Office, Inside Utility
Interior
Interior Features Cathedral Ceiling(s), Ceiling Fans(s), Eat-in Kitchen, High Ceilings, Open Floorplan, Skylight(s), Split Bedroom, Stone Counters, Thermostat, Walk-In Closet(s), Window Treatments
Heating Central, Electric, Heat Pump
Cooling Central Air
Flooring Tile
Furnishings Negotiable
Fireplace true
Appliance Built-In Oven, Dishwasher, Disposal, Microwave, Range, Range Hood, Refrigerator, Tankless Water Heater
Laundry Inside, Laundry Room
Exterior
Exterior Feature Outdoor Kitchen, Rain Gutters, Sidewalk, Sliding Doors
Garage Driveway, Garage Door Opener, Oversized
Garage Spaces 3.0
Pool Deck, Gunite, In Ground, Lighting, Outside Bath Access, Pool Sweep, Salt Water, Screen Enclosure
Utilities Available Cable Connected, Electricity Connected, Propane
Waterfront true
Waterfront Description Beach - Private, Lake
View Y/N 1
Water Access 1
Water Access Desc Beach - Private,Lake
View Water
Roof Type Metal
Porch Covered
Parking Type Driveway, Garage Door Opener, Oversized
Attached Garage true
Garage true
Private Pool Yes
Building
Story 1
Entry Level One
Foundation Slab
Lot Size Range 1 to less than 2
Builder Name Ivey
Sewer Septic Tank
Water Well
Structure Type Block, Stucco
New Construction false
Schools
Elementary Schools Stanton-Weirsdale Elem. School
Middle Schools Lake Weir Middle School
High Schools Lake Weir High School
Others
Senior Community No
Ownership Fee Simple
Acceptable Financing Cash, Conventional, FHA, VA Loan
Listing Terms Cash, Conventional, FHA, VA Loan
Special Listing Condition None
Read Less Info
Want to know what your home might be worth? Contact us for a FREE valuation!

Our team is ready to help you sell your home for the highest possible price ASAP

© 2024 My Florida Regional MLS DBA Stellar MLS. All Rights Reserved.
Bought with ERA GRIZZARD REAL ESTATE

Find out why customers are choosing LPT Realty to meet their real estate needs!!






