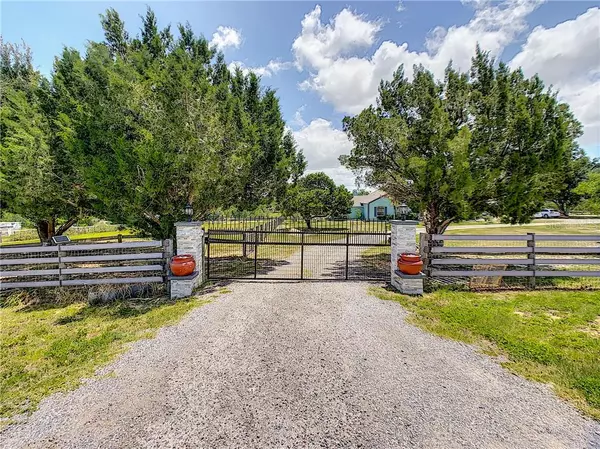$370,000
$400,000
7.5%For more information regarding the value of a property, please contact us for a free consultation.
3 Beds
2 Baths
1,700 SqFt
SOLD DATE : 07/02/2020
Key Details
Sold Price $370,000
Property Type Single Family Home
Sub Type Single Family Residence
Listing Status Sold
Purchase Type For Sale
Square Footage 1,700 sqft
Price per Sqft $217
MLS Listing ID O5864873
Sold Date 07/02/20
Bedrooms 3
Full Baths 2
Construction Status Appraisal,Financing,Inspections
HOA Y/N No
Year Built 1998
Annual Tax Amount $2,116
Lot Size 4.650 Acres
Acres 4.65
Property Description
Rolling Hills, open plains and breath taking views on this piece of paradise! Seller relocation out of the area is your fortune. Shoulders drop as you enter the electric gated entry, breathe in fresh air on this breezy elevation, take in the water views. Watch uninhibited sunrise + sunsets in tranquility. Turn key home is light + bright, with sweeping views for miles from the open floor plan, high ceilings. Gorgeous quartz kitchen counter tops shimmer, new stainless steel appliances + room to whip up that perfect meal. Guests interact with the chef from the living room with sleek modern crackling wood burning fire place or roam out the french doors to the great outdoors. Split bedroom plan allows you to slip away to the master retreat to take pleasure in more views, rain head updated glass shower and jetted tub. Family enjoys newly updated crisp 2nd bathroom near remaining bedrooms. Fabulous 4 stall barn, feed + tack rooms come with views too. For the practical home owner, relish the energy efficient double pane windows + doors, newer roofs, & completely fenced property. Located near downtown Howey with waterfront dining, gourmet market, private boat ramp, fishing pier and pavillion. Around the corner from Howey's reknown Mission Inn Golf + Spa Resort. ALL 5 miles from Turnpike nestled between Winter Garden and Wildwood! Take the 3D Virtual Tour now.
Location
State FL
County Lake
Zoning A
Interior
Interior Features Attic Fan, Ceiling Fans(s), Eat-in Kitchen, High Ceilings, Living Room/Dining Room Combo, Open Floorplan, Solid Surface Counters, Split Bedroom, Walk-In Closet(s), Window Treatments
Heating Central
Cooling Central Air
Flooring Carpet, Vinyl
Fireplaces Type Family Room, Wood Burning
Fireplace true
Appliance Dishwasher, Dryer, Electric Water Heater, Microwave, Range, Refrigerator, Washer
Laundry Laundry Room
Exterior
Exterior Feature Fence, French Doors, Sliding Doors
Garage Garage Door Opener
Garage Spaces 2.0
Utilities Available BB/HS Internet Available, Cable Available
Waterfront false
View Y/N 1
Water Access 1
Water Access Desc Lake,Lake - Chain of Lakes
View Water
Roof Type Shingle
Porch Rear Porch, Screened
Parking Type Garage Door Opener
Attached Garage true
Garage true
Private Pool No
Building
Lot Description Pasture, Paved, Zoned for Horses
Story 1
Entry Level One
Foundation Slab
Lot Size Range Two + to Five Acres
Sewer Septic Tank
Water Well
Architectural Style Traditional
Structure Type Block,Stucco
New Construction false
Construction Status Appraisal,Financing,Inspections
Schools
Elementary Schools Astatula Elem
Middle Schools Tavares Middle=Tavares Middle
High Schools Tavares High
Others
Pets Allowed Yes
Senior Community No
Ownership Fee Simple
Acceptable Financing Cash, Conventional, USDA Loan, VA Loan
Horse Property Arena
Listing Terms Cash, Conventional, USDA Loan, VA Loan
Special Listing Condition None
Read Less Info
Want to know what your home might be worth? Contact us for a FREE valuation!

Our team is ready to help you sell your home for the highest possible price ASAP

© 2024 My Florida Regional MLS DBA Stellar MLS. All Rights Reserved.
Bought with REVOLUTION REALTY

Find out why customers are choosing LPT Realty to meet their real estate needs!!






