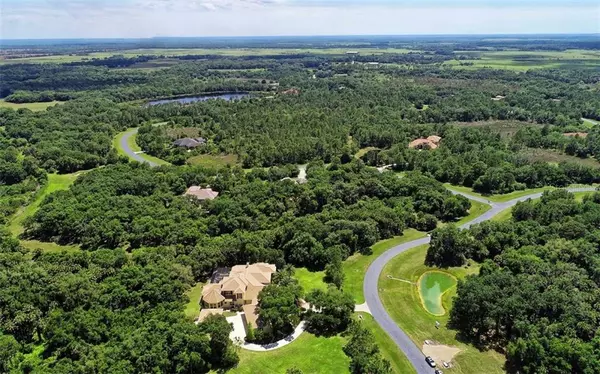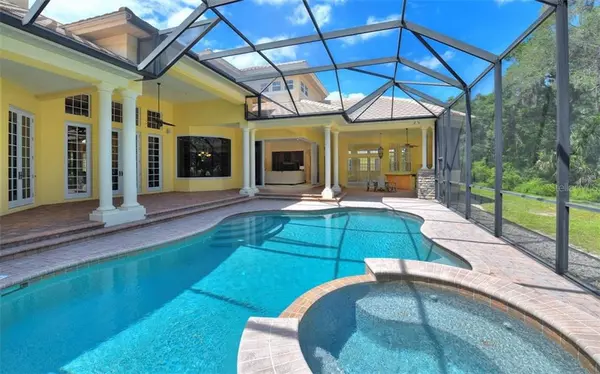$1,750,000
$1,950,000
10.3%For more information regarding the value of a property, please contact us for a free consultation.
5 Beds
7 Baths
8,099 SqFt
SOLD DATE : 08/14/2020
Key Details
Sold Price $1,750,000
Property Type Single Family Home
Sub Type Single Family Residence
Listing Status Sold
Purchase Type For Sale
Square Footage 8,099 sqft
Price per Sqft $216
Subdivision Forest At The Hi Hat Ranch
MLS Listing ID A4471184
Sold Date 08/14/20
Bedrooms 5
Full Baths 5
Half Baths 2
Construction Status Inspections
HOA Fees $208/ann
HOA Y/N Yes
Year Built 2008
Annual Tax Amount $17,467
Lot Size 5.010 Acres
Acres 5.01
Property Description
IMMACULATE John Cannon custom built home in THE FOREST AT HI-HAT RANCH is ready for you to move in and enjoy! Many thoughtful design elements to cherish such as custom built-ins, coffered ceilings, high-end fixtures, solid wood doors, columns, and clerestory windows throughout the entire house! Boasting beautiful pavered walkways, elegant landscaping, columns at front entrance, with a grand foyer upon entry. This estate offers THE PERFECT LAYOUT for coming together as a family with the open concept design with views of lush outdoors, pool and acreage. No expense was spared in the kitchen, it is fully loaded with high-end Wolf appliances, abundant storage and large island. Featuring an adjoining walk-in pantry, wet bar and nearby temperature controlled wine cellar. For more intimate affairs enjoy entertaining your loved ones in your formal living and dining rooms. When ready for some peace and tranquility hide away in your luxe master wing featuring a private living room and en suite with garden spa tub and roman shower. The 4 additional bedrooms are all private each with adjoining en-suites awarding your family/guests privacy. The outside spaces include heated salt water pool with Jacuzzi, outdoor living room with stone fireplace, outdoor dining and 2 pavered porches, surrounded by stately oaks and palm trees on 5 acres! EXTRAS: "A" RATED SCHOOL DISTRICT, 2 BONUS ROOMS, FORMAL LIVING & DINING, LUGGAGE ROOM, MEDIA ROOM, ENERGY EFFICIENT, A 4 AND A 2 CAR GARAGE!
Location
State FL
County Sarasota
Community Forest At The Hi Hat Ranch
Zoning OUE
Interior
Interior Features Built-in Features, Ceiling Fans(s), Crown Molding
Heating Central, Electric, Heat Pump
Cooling Central Air, Zoned
Flooring Carpet, Tile, Wood
Fireplace true
Appliance Built-In Oven, Dishwasher, Disposal
Exterior
Exterior Feature French Doors, Irrigation System, Lighting, Outdoor Grill, Outdoor Kitchen
Parking Features Bath In Garage, Driveway, Oversized, Workshop in Garage
Garage Spaces 6.0
Utilities Available Private, Propane, Sprinkler Well
Roof Type Tile
Attached Garage true
Garage true
Private Pool Yes
Building
Story 2
Entry Level Two
Foundation Slab
Lot Size Range 5 to less than 10
Sewer Septic Tank
Water Public
Structure Type Block
New Construction false
Construction Status Inspections
Schools
Elementary Schools Lakeview Elementary
Middle Schools Sarasota Middle
High Schools Riverview High
Others
Pets Allowed Yes
Senior Community No
Ownership Fee Simple
Monthly Total Fees $208
Acceptable Financing Cash, Conventional
Membership Fee Required Required
Listing Terms Cash, Conventional
Special Listing Condition None
Read Less Info
Want to know what your home might be worth? Contact us for a FREE valuation!

Our team is ready to help you sell your home for the highest possible price ASAP

© 2025 My Florida Regional MLS DBA Stellar MLS. All Rights Reserved.
Bought with MICHAEL SAUNDERS & COMPANY
Find out why customers are choosing LPT Realty to meet their real estate needs!!






