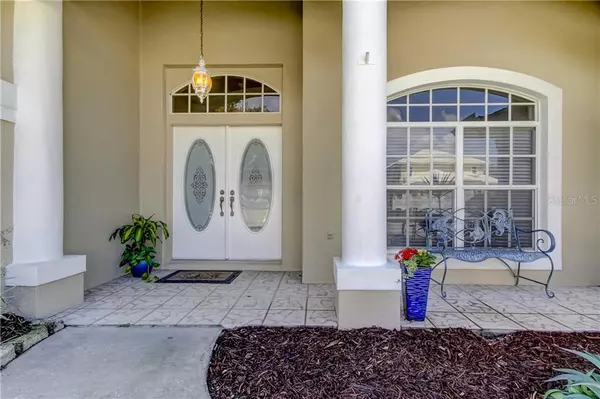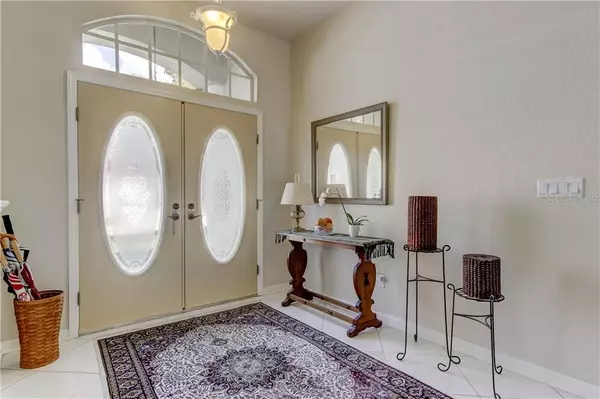$500,000
$500,000
For more information regarding the value of a property, please contact us for a free consultation.
3 Beds
3 Baths
2,350 SqFt
SOLD DATE : 08/17/2020
Key Details
Sold Price $500,000
Property Type Single Family Home
Sub Type Single Family Residence
Listing Status Sold
Purchase Type For Sale
Square Footage 2,350 sqft
Price per Sqft $212
Subdivision Oakhurst Ridge Sub
MLS Listing ID U8075465
Sold Date 08/17/20
Bedrooms 3
Full Baths 3
Construction Status Financing,Inspections
HOA Fees $41/ann
HOA Y/N Yes
Year Built 1998
Annual Tax Amount $6,029
Lot Size 7,405 Sqft
Acres 0.17
Lot Dimensions 72x105
Property Description
Welcome to your new home! Perfectly tucked away from the main road you will find this well cared for 1998 block home with an amazing floor plan. Inside you will find 2350 square feet of open living space. You will love the grand entry leading you into the living room and separate formal dining area. Spacious kitchen with gas range with plenty of granite counter top space which opens into the second living area. Three bedrooms with office/den or easily made fourth bedroom are perfectly separated from each other to offer plenty of privacy. Ideal floor plan for in-law suite or guest. Master bedroom with two walk-in closets and open bath area with large walk in shower and separate soaking tub. Sliding glass doors throughout take you to the covered patio with pavered area to enjoy outdoor gatherings with your friends and family. Plenty of room for a pool. This home is a must see. Not many floor plans like this one. New sod, landscaping and sprinkler system installed March 2020. Many updates since owning this great home. This home is waiting for you! Schedule your showing today!
Location
State FL
County Pinellas
Community Oakhurst Ridge Sub
Zoning R-3
Rooms
Other Rooms Formal Dining Room Separate, Inside Utility
Interior
Interior Features Crown Molding, Eat-in Kitchen, Split Bedroom, Stone Counters, Vaulted Ceiling(s), Walk-In Closet(s)
Heating Central
Cooling Central Air
Flooring Carpet, Tile
Furnishings Unfurnished
Fireplace false
Appliance Dishwasher, Dryer, Electric Water Heater, Exhaust Fan, Microwave, Range, Refrigerator, Washer, Water Softener
Laundry Laundry Room
Exterior
Exterior Feature Sidewalk, Sliding Doors, Sprinkler Metered
Parking Features Driveway, Garage Door Opener
Garage Spaces 2.0
Community Features None
Utilities Available Propane, Public
Roof Type Shingle
Porch Covered, Rear Porch
Attached Garage true
Garage true
Private Pool No
Building
Entry Level One
Foundation Slab
Lot Size Range Up to 10,889 Sq. Ft.
Sewer Public Sewer
Water Public
Structure Type Block,Stucco
New Construction false
Construction Status Financing,Inspections
Schools
Elementary Schools Seminole Elementary-Pn
Middle Schools Seminole Middle-Pn
High Schools Seminole High-Pn
Others
Pets Allowed Yes
Senior Community No
Ownership Fee Simple
Monthly Total Fees $41
Acceptable Financing Cash, Conventional, FHA, VA Loan
Membership Fee Required Required
Listing Terms Cash, Conventional, FHA, VA Loan
Special Listing Condition None
Read Less Info
Want to know what your home might be worth? Contact us for a FREE valuation!

Our team is ready to help you sell your home for the highest possible price ASAP

© 2024 My Florida Regional MLS DBA Stellar MLS. All Rights Reserved.
Bought with BIANCHI REALTY & PROP MGMT INC
Find out why customers are choosing LPT Realty to meet their real estate needs!!






