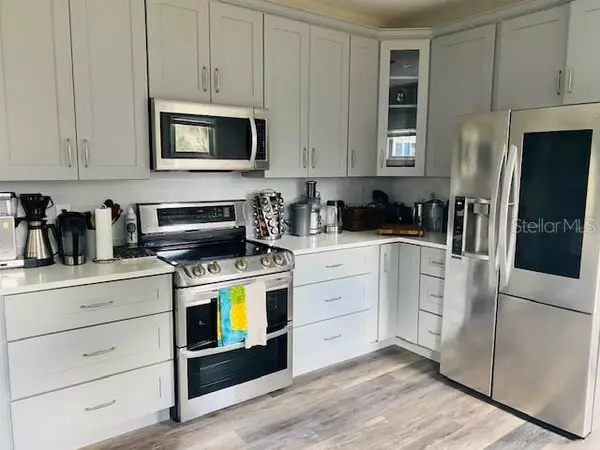$340,000
$339,500
0.1%For more information regarding the value of a property, please contact us for a free consultation.
3 Beds
2 Baths
1,528 SqFt
SOLD DATE : 05/01/2020
Key Details
Sold Price $340,000
Property Type Single Family Home
Sub Type Single Family Residence
Listing Status Sold
Purchase Type For Sale
Square Footage 1,528 sqft
Price per Sqft $222
Subdivision Central Park Blks 1 2 4 To 12
MLS Listing ID T3234857
Sold Date 05/01/20
Bedrooms 3
Full Baths 2
Construction Status Appraisal,Financing,Inspections
HOA Y/N No
Year Built 2019
Annual Tax Amount $753
Lot Size 6,098 Sqft
Acres 0.14
Lot Dimensions 54.22x115
Property Description
LESS THAN ONE YEAR BUILT BY GULF BAY BUILDERS! This 3 bedroom, 2 bath home with Portico is located in the historical area of Tampa Heights. This bungalow style home has upgrades galore and is built Green Certified with a NGBS-National Green Builder Standard certification. Some of the upgrades include a gourmet kitchen featuring 42" cabinets, level 3 quartz countertops, LG Double Oven, Microwave, and Knock Knock Refrigerator. Electrical upgrades with Dimmer switches. Ceiling fans installed in all bedrooms and family room. Cortec Flooring throughout home, Glass tile back splash in kitchen, Farm Sink, upgraded glass tile in master bath, Moen faucets, Ring security system, James Hardie siding, Jeld-Wen Hurricane Impact windows, 30 year dimensional shingles, craftsman interior doors with Schlage hardware. The net-zero attainable homes feature SIPS (Structural Insulated Panel System), Icynene ProSeal Insulation in attic. Healthy Indoor Air is assured using Zero VOC paints, Energy-Efficient Air-Conditioning, Fresh Air Vent Anti-Allergen Air Filters, Carbon Monoxide Detectors, plus so much more that will allow you to live healthier, safer and greener than you ever thought possible. Armature Works less than 1 mile, Seminole Heights & D
owntown Tampa just a few minutes away. Listing Broker/Agent is related to Owner.
Location
State FL
County Hillsborough
Community Central Park Blks 1 2 4 To 12
Zoning RS-50
Rooms
Other Rooms Florida Room, Inside Utility
Interior
Interior Features Ceiling Fans(s), Kitchen/Family Room Combo, Open Floorplan, Solid Surface Counters, Solid Wood Cabinets, Walk-In Closet(s), Window Treatments
Heating Electric, Heat Pump
Cooling Central Air
Flooring Laminate
Furnishings Unfurnished
Fireplace false
Appliance Disposal, Dryer, Exhaust Fan, Microwave, Range, Refrigerator, Tankless Water Heater, Washer
Laundry Inside, Laundry Closet, Laundry Room
Exterior
Exterior Feature Lighting
Parking Features Portico
Utilities Available BB/HS Internet Available, Cable Available, Electricity Available, Electricity Connected, Fire Hydrant, Public, Sewer Connected, Water Available, Water Connected
Roof Type Shingle
Porch Front Porch, Patio
Attached Garage false
Garage false
Private Pool No
Building
Lot Description Historic District, City Limits
Story 1
Entry Level One
Foundation Slab
Lot Size Range Up to 10,889 Sq. Ft.
Builder Name Gulf Bay Builders
Sewer Public Sewer
Water None
Architectural Style Bungalow
Structure Type Cement Siding,SIP (Structurally Insulated Panel)
New Construction true
Construction Status Appraisal,Financing,Inspections
Schools
Elementary Schools Graham-Hb
Middle Schools Stewart-Hb
High Schools Hillsborough-Hb
Others
Pets Allowed Yes
Senior Community No
Ownership Fee Simple
Acceptable Financing Cash, Conventional
Listing Terms Cash, Conventional
Special Listing Condition None
Read Less Info
Want to know what your home might be worth? Contact us for a FREE valuation!

Our team is ready to help you sell your home for the highest possible price ASAP

© 2025 My Florida Regional MLS DBA Stellar MLS. All Rights Reserved.
Bought with BETTER HOMES AND GARDENS REAL ESTATE ELLIE & ASSOC
Find out why customers are choosing LPT Realty to meet their real estate needs!!






