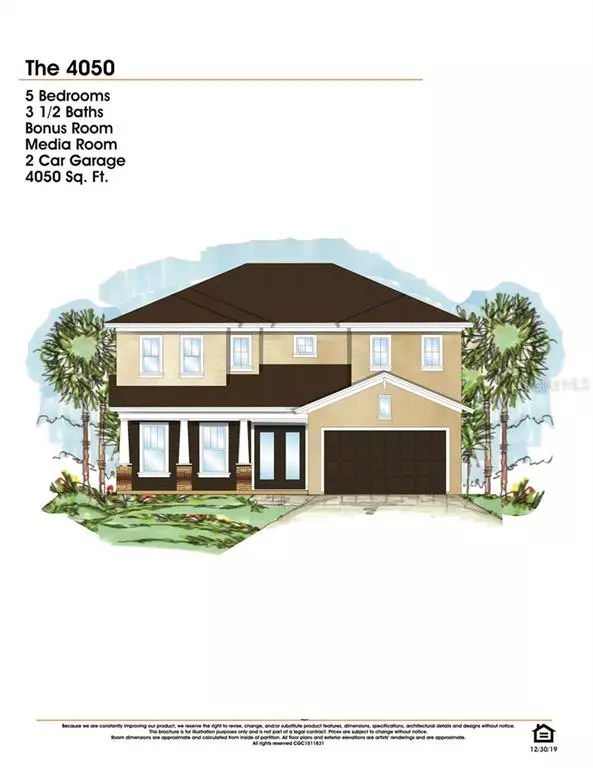$917,000
$849,990
7.9%For more information regarding the value of a property, please contact us for a free consultation.
5 Beds
4 Baths
4,050 SqFt
SOLD DATE : 10/19/2020
Key Details
Sold Price $917,000
Property Type Single Family Home
Sub Type Single Family Residence
Listing Status Sold
Purchase Type For Sale
Square Footage 4,050 sqft
Price per Sqft $226
Subdivision Bon Air
MLS Listing ID T3231820
Sold Date 10/19/20
Bedrooms 5
Full Baths 3
Half Baths 1
Construction Status Financing
HOA Y/N No
Year Built 2020
Annual Tax Amount $433
Lot Size 7,405 Sqft
Acres 0.17
Lot Dimensions 59x128
Property Description
Under Construction. UNDER CONSTRUCTION (Move in Ready August 2020) Location!!Location!! Location!! Nestled in the peaceful Bon Air neighborhood this home sits within one of Florida's top school districts.(Plant, Coleman, Grady) Shimberg Homes presents this 5 bedroom, 3 1/2 bath, 2 car garage, two story home. The (4050 Model ) has 4050 living sq. ft. and is loaded with upgrades from our Bayshore Select Series Luxury Features List. This home has a stunning architectural design with 8' tall entry doors and 10'ceilings throughout. The 4050 Model has a stunning first floor master suite, with en-suite master bath featuring separate walk in closets, separate shower and stand alone soaking tub. This Shimberg home boasts an open concept with an extra large family room(19x16) that opens up to the gourmet kitchen(Natural gas cooktop) with attached breakfast bar, stand alone Island with additional Breakfast nook(10x14). The separate formal dining room (17x12).With an attached walk in Butlers pantry that may inspire one to host. The gourmet kitchen features 42" maple upper cabinets ,stainless steel appliances, and granite counter tops. Complimenting the 1st floor is the separate Study/Living area (12x17), Upstairs, you will find 4 spacious bedrooms, 2 full baths, as well as a spacious Bonus room.(19x16) and Media room(13x17).Two of the bedrooms upstairs share a Jack and Jill full bath with a dual sink vanity. A spacious covered lanai(10x30) ,mud room, laundry room, and additional living room can also be found on the first floor. With the Shimberg Homes Bayshore Select Series Luxury feature List and over 47 years of Shimberg Homes Family tradition of building affordable, quality ,attention to detail luxury homes, you will not be disappointed! Move in ready August 2020.(Natural Gas, Brick paver Driveway, Level I Engineered Wood floors and Crown molding 1st floor included)
Location
State FL
County Hillsborough
Community Bon Air
Zoning RS-60
Rooms
Other Rooms Bonus Room, Breakfast Room Separate, Den/Library/Office, Family Room, Formal Dining Room Separate, Inside Utility, Loft
Interior
Interior Features Crown Molding, Eat-in Kitchen, High Ceilings, In Wall Pest System, Kitchen/Family Room Combo, Open Floorplan, Pest Guard System, Solid Surface Counters, Split Bedroom, Stone Counters, Walk-In Closet(s)
Heating Central, Electric, Heat Pump, Zoned
Cooling Central Air, Zoned
Flooring Carpet, Ceramic Tile, Hardwood
Furnishings Unfurnished
Fireplace false
Appliance Built-In Oven, Cooktop, Dishwasher, Disposal, Exhaust Fan, Gas Water Heater, Microwave, Range Hood
Laundry Inside, Laundry Room
Exterior
Exterior Feature Fence, French Doors, Hurricane Shutters, Irrigation System, Rain Gutters, Sidewalk
Garage Driveway, Garage Door Opener
Garage Spaces 2.0
Fence Other, Vinyl
Community Features Golf Carts OK, Sidewalks
Utilities Available Cable Available, Electricity Available, Electricity Connected, Natural Gas Available, Natural Gas Connected, Sewer Available, Sewer Connected, Water Available, Water Connected
Waterfront false
Roof Type Shingle
Porch Covered, Front Porch, Rear Porch
Parking Type Driveway, Garage Door Opener
Attached Garage true
Garage true
Private Pool No
Building
Lot Description Corner Lot, City Limits, In County, Near Public Transit, Oversized Lot, Sidewalk, Paved
Story 1
Entry Level Two
Foundation Slab
Lot Size Range 0 to less than 1/4
Builder Name Shimberg Homes LLC
Sewer Public Sewer
Water None
Architectural Style Traditional
Structure Type Block,Stucco,Wood Frame
New Construction true
Construction Status Financing
Schools
Elementary Schools Grady-Hb
Middle Schools Coleman-Hb
High Schools Plant-Hb
Others
Pets Allowed Yes
Senior Community No
Ownership Fee Simple
Acceptable Financing Cash, Conventional, VA Loan
Membership Fee Required None
Listing Terms Cash, Conventional, VA Loan
Special Listing Condition None
Read Less Info
Want to know what your home might be worth? Contact us for a FREE valuation!

Our team is ready to help you sell your home for the highest possible price ASAP

© 2024 My Florida Regional MLS DBA Stellar MLS. All Rights Reserved.
Bought with COLDWELL BANKER RESIDENTIAL

Find out why customers are choosing LPT Realty to meet their real estate needs!!





