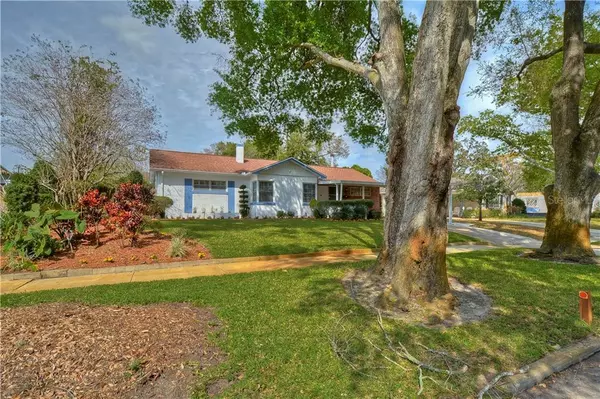$329,000
$338,900
2.9%For more information regarding the value of a property, please contact us for a free consultation.
3 Beds
1 Bath
1,379 SqFt
SOLD DATE : 07/17/2020
Key Details
Sold Price $329,000
Property Type Single Family Home
Sub Type Single Family Residence
Listing Status Sold
Purchase Type For Sale
Square Footage 1,379 sqft
Price per Sqft $238
Subdivision North Bon Air
MLS Listing ID T3229493
Sold Date 07/17/20
Bedrooms 3
Full Baths 1
Construction Status Inspections
HOA Y/N No
Year Built 1953
Annual Tax Amount $1,137
Lot Size 10,454 Sqft
Acres 0.24
Lot Dimensions 75x137
Property Description
CHARMING BRICK HOME IN PLANT HIGH SCHOOL DISTRICT WITH DETACHED OFFICE IN BACK! This 3 bed/1 bath home is located in the highly desirable and picturesque North Bon Air neighborhood. You enter the immaculately maintained home through a spacious foyer with living spaces on either side. To the right is a cozy family room with a beautiful stone fireplace that could alternately be used as a third bedroom, with a large walk in closet that would be ideal for an additional bathroom. To the left of the foyer is an oversized living room that opens to eat in kitchen. The kitchen boasts stainless steel appliances, ample counter space and cabinets, and from the kitchen sink you can look out onto the lush backyard. The generous backyard will be the perfect spot to host summer barbecues, or a quiet nights spent on the covered porch. There is a storage shed and a BONUS AIR CONDITIONED OFFICE SPACE that would also make an amazing man cave or she shed, that is not part of the air conditioned/heated square footage. The home is close to schools, great dining and shopping options, and has easy access to Raymond James, downtown, and the airport. What more could you ask for?
Location
State FL
County Hillsborough
Community North Bon Air
Zoning RS-50
Rooms
Other Rooms Attic, Bonus Room, Inside Utility
Interior
Interior Features Ceiling Fans(s), Walk-In Closet(s)
Heating Central, Heat Pump
Cooling Central Air
Flooring Ceramic Tile, Laminate
Fireplaces Type Wood Burning
Fireplace true
Appliance Dishwasher, Disposal, Dryer, Electric Water Heater, Microwave, Range, Range Hood
Laundry Inside
Exterior
Exterior Feature Fence, Irrigation System, Lighting, Sliding Doors
Garage Covered, Driveway, On Street
Fence Wood
Utilities Available Cable Available, Cable Connected, Public, Sprinkler Well, Street Lights
Waterfront false
Roof Type Shingle
Porch Covered, Front Porch, Rear Porch
Parking Type Covered, Driveway, On Street
Garage false
Private Pool No
Building
Lot Description City Limits, Sidewalk, Paved
Story 1
Entry Level One
Foundation Slab
Lot Size Range Up to 10,889 Sq. Ft.
Sewer Public Sewer
Water Public
Structure Type Block,Brick
New Construction false
Construction Status Inspections
Schools
High Schools Plant City-Hb
Others
Pets Allowed Yes
Senior Community No
Ownership Fee Simple
Acceptable Financing Cash, Conventional, FHA, VA Loan
Listing Terms Cash, Conventional, FHA, VA Loan
Special Listing Condition None
Read Less Info
Want to know what your home might be worth? Contact us for a FREE valuation!

Our team is ready to help you sell your home for the highest possible price ASAP

© 2024 My Florida Regional MLS DBA Stellar MLS. All Rights Reserved.
Bought with FLORIDA EXECUTIVE REALTY

Find out why customers are choosing LPT Realty to meet their real estate needs!!






